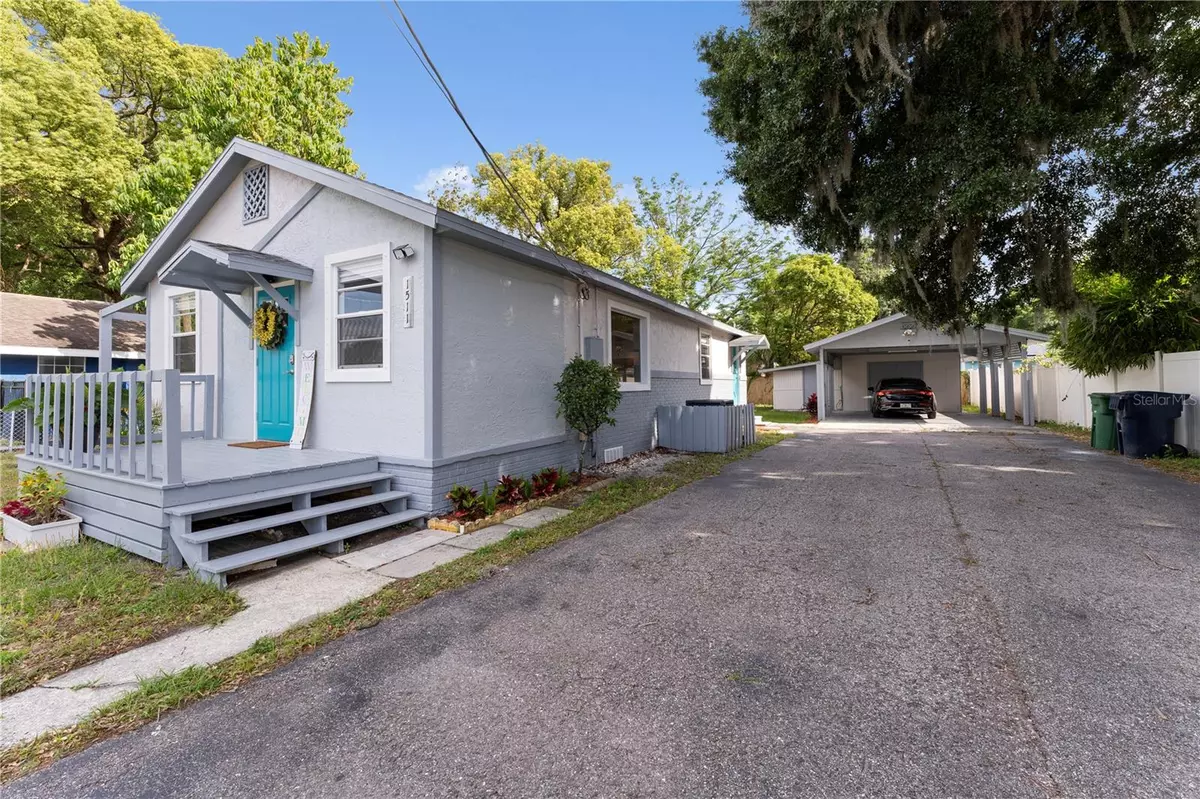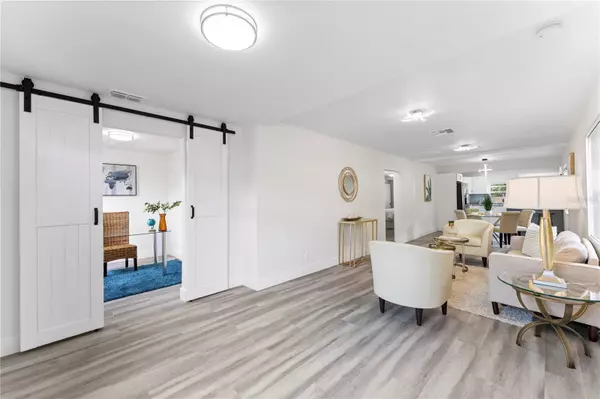$400,000
For more information regarding the value of a property, please contact us for a free consultation.
1511 E DIANA ST Tampa, FL 33610
3 Beds
2 Baths
1,278 SqFt
Key Details
Sold Price $400,000
Property Type Single Family Home
Sub Type Single Family Residence
Listing Status Sold
Purchase Type For Sale
Square Footage 1,278 sqft
Price per Sqft $312
Subdivision Riverbend Manor
MLS Listing ID T3521444
Sold Date 12/05/24
Bedrooms 3
Full Baths 2
HOA Y/N No
Originating Board Stellar MLS
Year Built 1952
Annual Tax Amount $711
Lot Size 7,405 Sqft
Acres 0.17
Lot Dimensions 65x115
Property Description
One or more photo(s) has been virtually staged. Welcome to your ideal home or investment opportunity on this OVERSIZED LOT! This impressive property boasts 3 bedrooms and 2 bathrooms nestled in the serene neighborhood of sought-after Old Seminole Heights, just minutes away from downtown Tampa. Step inside to discover new laminated wood floors throughout, enhancing the spacious living room/dining combo area. The recently updated kitchen is a chef's delight, featuring brand-new stainless steel appliances, granite countertops, shaker cabinets, and a stylish backsplash. With an open layout, you can effortlessly prepare meals while staying connected to the living room or play area, ensuring you never miss out on precious moments with loved ones. The primary bedroom offers a generously sized walk-in closet, while the master bath is equipped with a convenient his and hers double vanity. Two additional rooms provide ample space for guests, and the third bedroom is perfect for a home office, den, or hobby room. The bathrooms have been tastefully remodeled with modern tiles, new vanities, and sleek LED light fixtures, providing plenty of storage options. This home comes with a brand-new roof and HVAC system, ensuring peace of mind for years to come. Outside, you'll find an oversized shed that could easily be converted into an IN LAW SUITE or guest bedroom, along with an extra-long driveway and double carport for parking convenience. Conveniently located in the heart of Tampa, this property offers easy access to a plethora of restaurants, coffee shops, microbreweries, shopping centers, entertainment venues, and parks. Surrounded by beautiful homes on a tranquil street, this is a rare find in a desirable area.Don't miss out on the opportunity to make this your new home or investment gem! Schedule a viewing today before it's gone.
Location
State FL
County Hillsborough
Community Riverbend Manor
Zoning SH-RS
Interior
Interior Features Kitchen/Family Room Combo, Living Room/Dining Room Combo, Open Floorplan, Solid Wood Cabinets, Split Bedroom, Stone Counters, Thermostat, Walk-In Closet(s), Window Treatments
Heating Central
Cooling Central Air
Flooring Laminate
Fireplace false
Appliance Dishwasher, Dryer, Electric Water Heater, Microwave, Range, Refrigerator, Washer, Water Filtration System
Laundry Inside
Exterior
Exterior Feature Lighting
Parking Features Driveway
Utilities Available Cable Connected, Electricity Available, Electricity Connected, Public, Sewer Connected
Roof Type Shingle
Garage false
Private Pool No
Building
Lot Description City Limits, Paved
Story 1
Entry Level One
Foundation Crawlspace
Lot Size Range 0 to less than 1/4
Sewer Public Sewer
Water Public
Structure Type Stucco
New Construction false
Others
Senior Community No
Ownership Fee Simple
Acceptable Financing Cash, Conventional, FHA, VA Loan
Listing Terms Cash, Conventional, FHA, VA Loan
Special Listing Condition None
Read Less
Want to know what your home might be worth? Contact us for a FREE valuation!

Our team is ready to help you sell your home for the highest possible price ASAP

© 2024 My Florida Regional MLS DBA Stellar MLS. All Rights Reserved.
Bought with COMPASS FLORIDA, LLC






