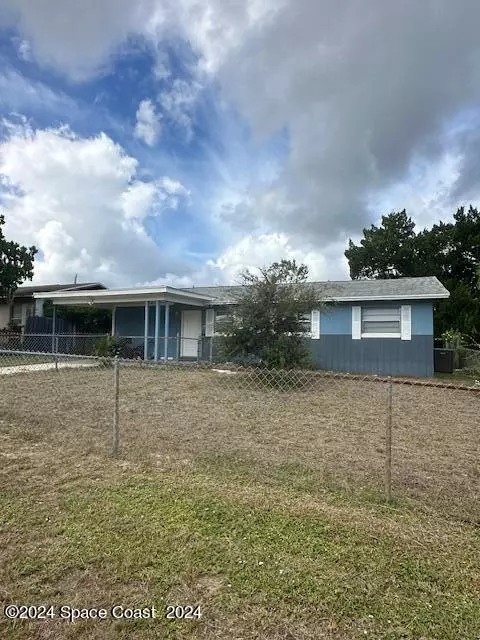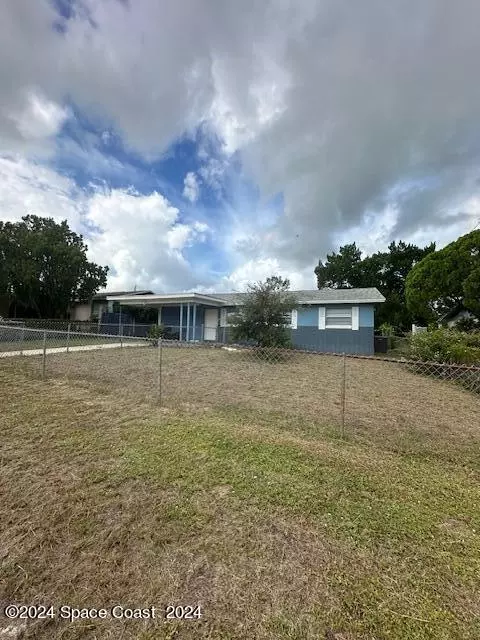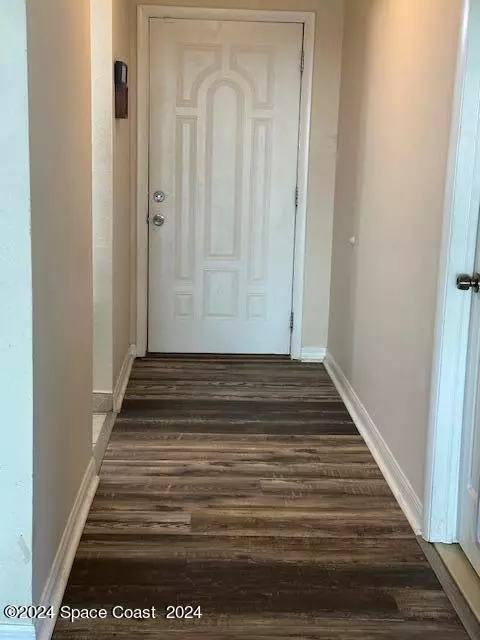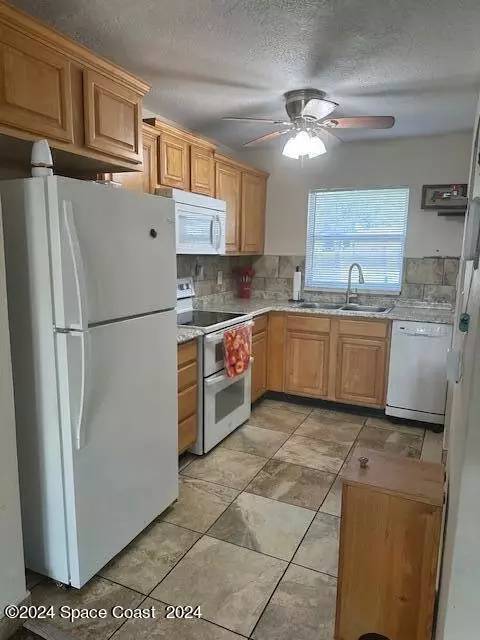$207,000
For more information regarding the value of a property, please contact us for a free consultation.
970 Allendale ST Titusville, FL 32796
3 Beds
2 Baths
1,104 SqFt
Key Details
Sold Price $207,000
Property Type Single Family Home
Sub Type Single Family Residence
Listing Status Sold
Purchase Type For Sale
Square Footage 1,104 sqft
Price per Sqft $187
Subdivision Southern Comfort Ests Sec 2
MLS Listing ID 1025801
Sold Date 12/05/24
Bedrooms 3
Full Baths 2
HOA Y/N No
Total Fin. Sqft 1104
Originating Board Space Coast MLS (Space Coast Association of REALTORS®)
Year Built 1963
Annual Tax Amount $2,182
Tax Year 2022
Lot Size 6,098 Sqft
Acres 0.14
Property Description
Welcome to this charming 3-bedroom, 2-bathroom concrete block home, perfect for comfortable living and entertaining. Step inside to discover newer laminate floors that enhance the home's modern appeal. The spacious living areas flow seamlessly into a cozy screened-in back porch, ideal for enjoying your morning coffee or evening relaxation. The functional layout includes a
carport, providing convenient covered parking and direct access to the home. The fenced yard offers privacy and a secure space for pets or outdoor activities. You'll appreciate the dedicated laundry room, complete with an attached extra storage room, providing ample space for all your organizational needs. This home is a fantastic opportunity for first-time buyers, growing families, or those looking to downsize without sacrificing comfort and convenience. Don't miss your chance to make this delightful property your new home!
Roof 2019, AC 2019, HWH 2024!
Location
State FL
County Brevard
Area 105 - Titusville W I95 S 46
Direction N on Carpenter Rd. Take Right on Baker, then Left on Allendale, Home will be on your right-hand side.
Interior
Interior Features Ceiling Fan(s), Open Floorplan, Primary Bathroom - Shower No Tub
Heating Central
Cooling Central Air
Flooring Carpet, Laminate, Tile
Furnishings Unfurnished
Appliance Dishwasher, Dryer, Electric Range, Electric Water Heater, Microwave, Refrigerator, Washer
Laundry Electric Dryer Hookup, Washer Hookup
Exterior
Exterior Feature ExteriorFeatures
Parking Features Carport, Gated
Carport Spaces 1
Fence Chain Link, Fenced, Wood
Pool None
Utilities Available Cable Available, Electricity Connected, Sewer Connected, Water Connected
Roof Type Shingle
Present Use Residential,Single Family
Street Surface Paved
Porch Covered, Rear Porch, Screened
Road Frontage City Street
Garage No
Private Pool No
Building
Lot Description Few Trees
Faces East
Story 1
Sewer Public Sewer
Water Public
Level or Stories One
New Construction No
Schools
Elementary Schools Oak Park
High Schools Astronaut
Others
Pets Allowed Yes
Senior Community No
Tax ID 21-35-31-26-00006.0-0012.00
Security Features Security Gate,Security System Leased,Smoke Detector(s)
Acceptable Financing Cash, Conventional, FHA, VA Loan
Listing Terms Cash, Conventional, FHA, VA Loan
Special Listing Condition Standard
Read Less
Want to know what your home might be worth? Contact us for a FREE valuation!

Our team is ready to help you sell your home for the highest possible price ASAP

Bought with Denovo Realty






