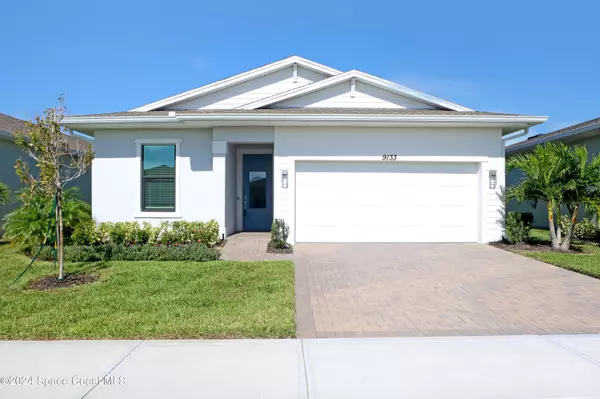$475,000
For more information regarding the value of a property, please contact us for a free consultation.
9133 Alister DR Melbourne, FL 32940
3 Beds
2 Baths
1,675 SqFt
Key Details
Sold Price $475,000
Property Type Single Family Home
Sub Type Single Family Residence
Listing Status Sold
Purchase Type For Sale
Square Footage 1,675 sqft
Price per Sqft $283
Subdivision Bridgewater At Viera
MLS Listing ID 1027639
Sold Date 11/27/24
Style Contemporary
Bedrooms 3
Full Baths 2
HOA Fees $208/mo
HOA Y/N Yes
Total Fin. Sqft 1675
Originating Board Space Coast MLS (Space Coast Association of REALTORS®)
Year Built 2023
Tax Year 2024
Lot Size 6,534 Sqft
Acres 0.15
Property Description
Better than brand new! Top quality upgrades & extras throughout this absolutely perfect lakefront home. Amazing 55+ GATED neighborhood in the perfect location. Hurricane impact windows & doors! Wood look porcelain tile throughout. Gorgeous kitchen w/42in white shaker cabinets w/crown, tiled backsplash, quality stainless appliances & quartz countertops. Raised ceilings w/crown molding throughout home. All baths have quartz counters & quality tile work. All upgraded fans, window treatments & light fixtures. Brick paver driveway & screened porch w/fantastic water views & nice breezes. Picture perfect. Home is professionally staged w/all brand new top quality furniture, which could be negotiable at the right price. Don't miss this incredible home.
Location
State FL
County Brevard
Area 217 - Viera West Of I 95
Direction North on I-95 to Left on Pineda Causeway (404). Right on Lake Andrew Drive, Left on Flagler Place. Take roundabout to the left (Breakers Row Ave). Right on Alister Dr.
Interior
Interior Features Breakfast Bar, Ceiling Fan(s), Eat-in Kitchen, Entrance Foyer, Kitchen Island, Open Floorplan, Pantry, Primary Bathroom - Shower No Tub, Primary Downstairs, Split Bedrooms, Vaulted Ceiling(s), Walk-In Closet(s)
Heating Central, Electric
Cooling Central Air, Electric
Flooring Tile
Furnishings Negotiable
Appliance Dishwasher, Dryer, Electric Oven, Electric Range, Electric Water Heater, Ice Maker, Microwave, Plumbed For Ice Maker, Refrigerator, Washer
Laundry Electric Dryer Hookup, In Unit, Lower Level, Washer Hookup
Exterior
Exterior Feature Impact Windows
Parking Features Attached, Covered, Garage, Garage Door Opener
Garage Spaces 2.0
Pool Heated, In Ground
Utilities Available Cable Available, Electricity Available, Electricity Connected, Sewer Connected, Water Connected
Amenities Available Clubhouse, Fitness Center, Gated, Maintenance Grounds, Management - Off Site, Pickleball, Shuffleboard Court, Spa/Hot Tub, Tennis Court(s)
View Lake
Roof Type Shingle
Present Use Residential,Single Family
Street Surface Paved
Accessibility Accessible Entrance
Porch Covered, Porch, Rear Porch, Screened
Garage Yes
Building
Lot Description Sprinklers In Front, Sprinklers In Rear
Faces North
Story 1
Sewer Public Sewer
Water Public
Architectural Style Contemporary
Level or Stories One
New Construction No
Schools
High Schools Viera
Others
HOA Name Bridgewater @ Viera (Leland Management)
HOA Fee Include Maintenance Grounds
Senior Community Yes
Tax ID 26-36-28-Xt-0000g.0-0013.00
Security Features Security Gate,Smoke Detector(s)
Acceptable Financing Cash, Conventional, FHA, VA Loan
Listing Terms Cash, Conventional, FHA, VA Loan
Special Listing Condition Standard
Read Less
Want to know what your home might be worth? Contact us for a FREE valuation!

Our team is ready to help you sell your home for the highest possible price ASAP

Bought with Ellingson Properties





