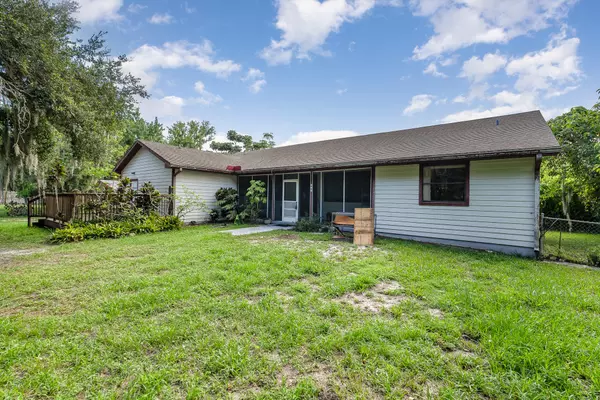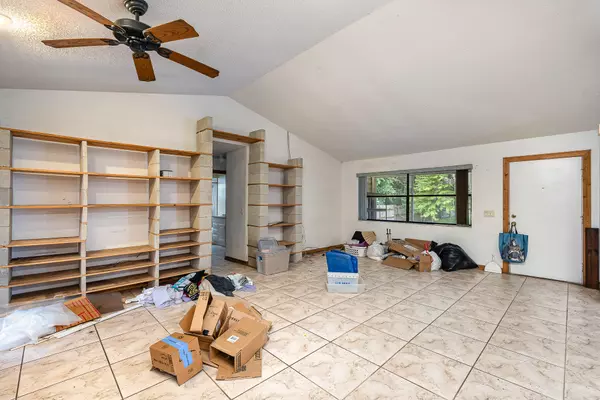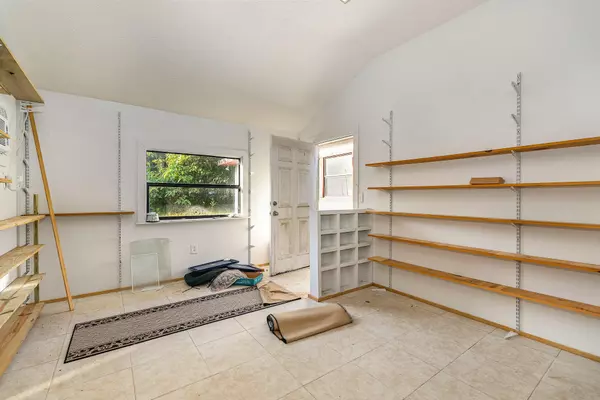$340,000
For more information regarding the value of a property, please contact us for a free consultation.
400 N Carpenter RD Titusville, FL 32796
3 Beds
2 Baths
1,638 SqFt
Key Details
Sold Price $340,000
Property Type Single Family Home
Sub Type Single Family Residence
Listing Status Sold
Purchase Type For Sale
Square Footage 1,638 sqft
Price per Sqft $207
MLS Listing ID 1017677
Sold Date 12/04/24
Style Ranch
Bedrooms 3
Full Baths 2
HOA Y/N No
Total Fin. Sqft 1638
Originating Board Space Coast MLS (Space Coast Association of REALTORS®)
Year Built 1986
Annual Tax Amount $3,401
Tax Year 2023
Lot Size 6.100 Acres
Acres 6.1
Property Description
Located on a tranquil 6-acre lot along South Lake in Titusville, this charming wood frame home offers three bedrooms, two bathrooms, and a dedicated recording studio—an ideal retreat for music enthusiasts or creators. Most of the expansive yard remains natural, providing a blank canvas for landscaping and outdoor activities. Situated close to the space center, you can watch rocket launches from your front yard, adding to the allure of this unique location. With direct access to South Lake, you can envision adding a private dock for fishing or simply enjoying the serene waterfront. This property not only offers a residence but a lifestyle enriched by its surroundings—a perfect blend of relaxation and inspiration.
Location
State FL
County Brevard
Area 105 - Titusville W I95 S 46
Direction North on Carpenter Road from Garden Street. Home is on the Left.
Interior
Interior Features Ceiling Fan(s), Eat-in Kitchen, Kitchen Island, Open Floorplan, Pantry, Skylight(s), Split Bedrooms, Vaulted Ceiling(s)
Heating Central
Cooling Central Air
Flooring Carpet, Laminate, Tile, Wood
Fireplaces Number 1
Fireplaces Type Wood Burning
Furnishings Unfurnished
Fireplace Yes
Appliance Convection Oven, Dishwasher, Microwave, Refrigerator
Laundry In Unit
Exterior
Exterior Feature ExteriorFeatures
Parking Features Carport
Pool None
Utilities Available Cable Available, Electricity Connected, Water Connected
View Other
Roof Type Shingle
Present Use Residential
Street Surface Asphalt
Porch Covered, Rear Porch, Side Porch
Road Frontage City Street
Garage No
Private Pool No
Building
Lot Description Wooded
Faces East
Story 1
Sewer Aerobic Septic
Water Public
Architectural Style Ranch
Level or Stories One
Additional Building Shed(s)
New Construction No
Schools
Elementary Schools Oak Park
High Schools Astronaut
Others
Pets Allowed Yes
Senior Community No
Tax ID 21-35-31-00-00512.0-0000.00
Acceptable Financing Cash, Conventional, FHA, VA Loan
Listing Terms Cash, Conventional, FHA, VA Loan
Special Listing Condition Standard
Read Less
Want to know what your home might be worth? Contact us for a FREE valuation!

Our team is ready to help you sell your home for the highest possible price ASAP

Bought with Non-MLS or Out of Area






