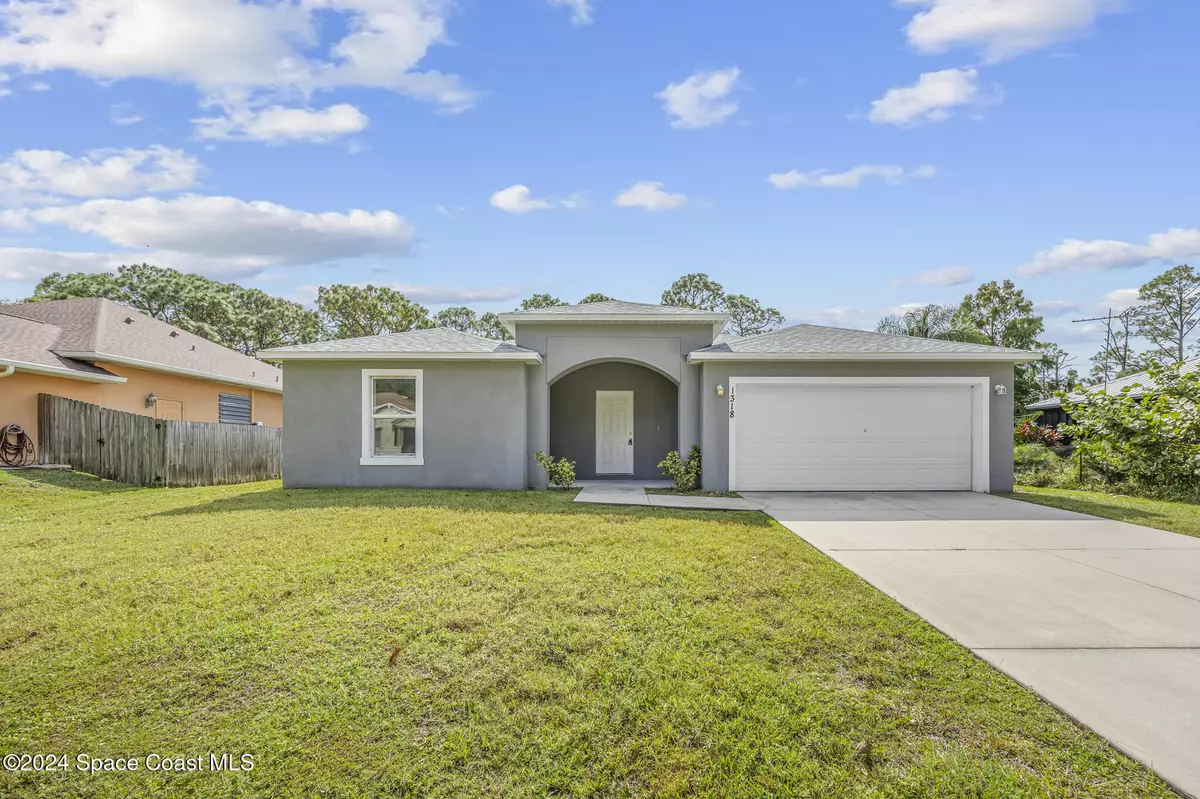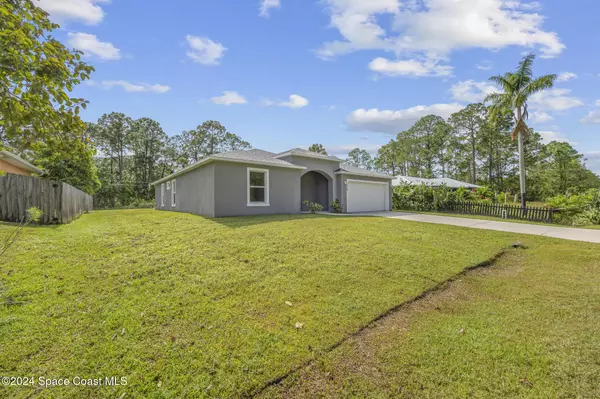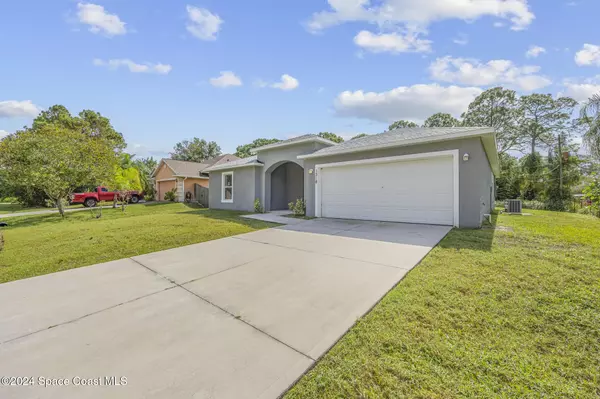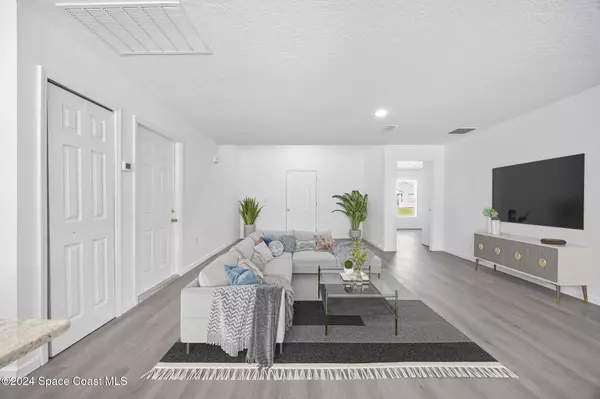$305,000
For more information regarding the value of a property, please contact us for a free consultation.
1318 Gimlet ST NW Palm Bay, FL 32907
4 Beds
2 Baths
1,766 SqFt
Key Details
Sold Price $305,000
Property Type Single Family Home
Sub Type Single Family Residence
Listing Status Sold
Purchase Type For Sale
Square Footage 1,766 sqft
Price per Sqft $172
Subdivision Port Malabar Unit 26
MLS Listing ID 1021305
Sold Date 12/04/24
Bedrooms 4
Full Baths 2
HOA Y/N No
Total Fin. Sqft 1766
Originating Board Space Coast MLS (Space Coast Association of REALTORS®)
Year Built 2021
Annual Tax Amount $5,012
Tax Year 2023
Lot Size 10,018 Sqft
Acres 0.23
Lot Dimensions 125 x 80
Property Description
Built in 2021, this 4-bedroom, 2-bathroom residence offers 1,766 sq ft of modern living. The home features impact windows, new LVP flooring, a walk-in closet in the primary bedroom, and updated bath light fixtures. Enjoy energy-efficient insulation and windows, white kitchen and bath cabinets, stainless steel appliances, granite kitchen counters, a kitchen island with a sink, and a pantry. Hydrogen peroxide well water injection system. The property includes a covered back porch and a 2-car garage. With concrete construction, a new roof, professional cleaning, and recent pest service, this home is move-in ready. Save on insurance with newer construction without the wait for new construction. This home is ready for your personalization. No HOA restrictions provide freedom, and the location close to Palm Bay Road ensures convenient access to shopping, dining, and entertainment. Don't miss out on this perfect family home
Location
State FL
County Brevard
Area 344 - Nw Palm Bay
Direction From Emerson go West, South on Jupiter, Right on Serenade, Left on Higgs, and right on Gimlet St
Rooms
Bedroom 2 Main
Bedroom 3 Main
Bedroom 4 Main
Living Room Main
Dining Room Main
Kitchen Main
Interior
Interior Features Ceiling Fan(s), Kitchen Island, Open Floorplan, Primary Bathroom - Shower No Tub, Split Bedrooms, Walk-In Closet(s)
Heating Central, Electric
Cooling Central Air, Electric
Flooring Vinyl
Furnishings Unfurnished
Appliance Dishwasher, Electric Range, Electric Water Heater, Microwave, Refrigerator
Laundry Gas Dryer Hookup, In Garage, Washer Hookup
Exterior
Exterior Feature Impact Windows
Parking Features Attached, Garage, Garage Door Opener
Garage Spaces 2.0
Pool None
Utilities Available Cable Available, Electricity Connected
Roof Type Shingle
Present Use Residential,Single Family
Street Surface Paved
Porch Covered, Rear Porch
Road Frontage City Street
Garage Yes
Private Pool No
Building
Lot Description Cleared
Faces North
Story 1
Sewer Septic Tank
Water Well
Level or Stories One
New Construction No
Schools
Elementary Schools Mcauliffe
High Schools Heritage
Others
Pets Allowed Yes
Senior Community No
Tax ID 28-36-34-Fb-1898-14
Security Features Smoke Detector(s)
Acceptable Financing Cash, Conventional, FHA, VA Loan
Listing Terms Cash, Conventional, FHA, VA Loan
Special Listing Condition Standard
Read Less
Want to know what your home might be worth? Contact us for a FREE valuation!

Our team is ready to help you sell your home for the highest possible price ASAP

Bought with Non-MLS or Out of Area





