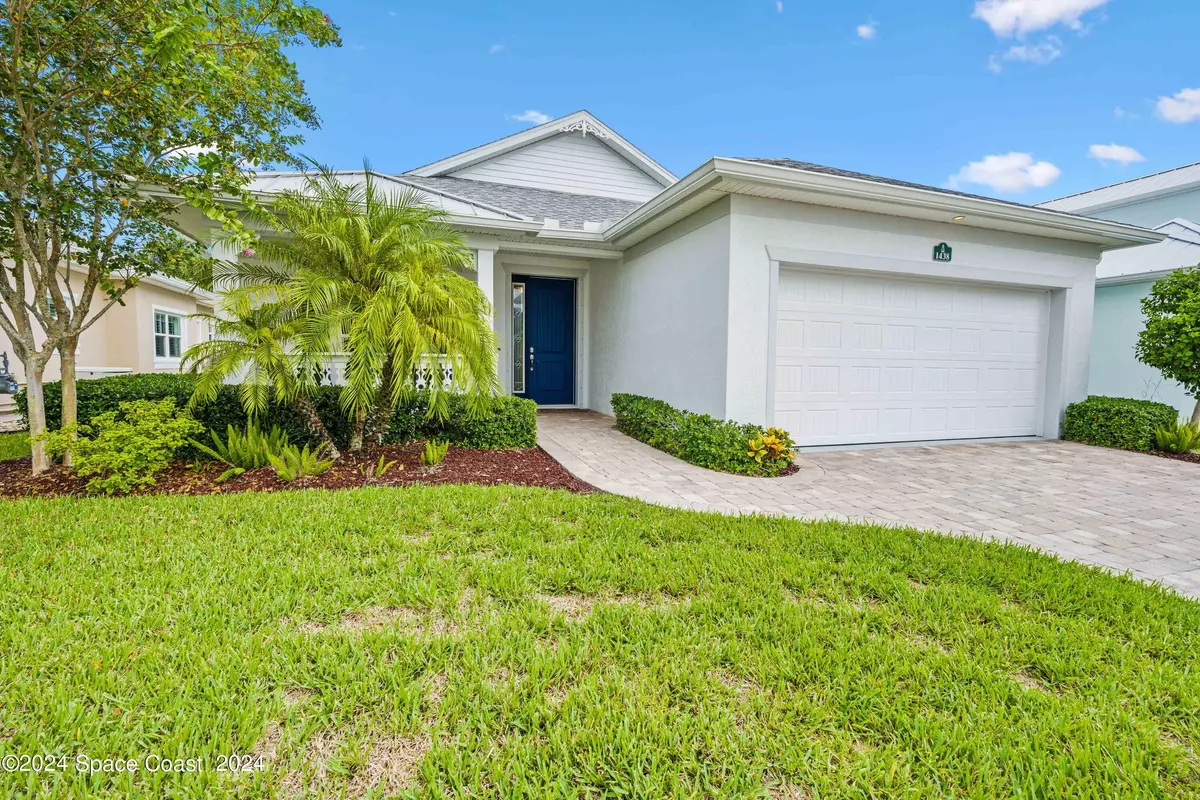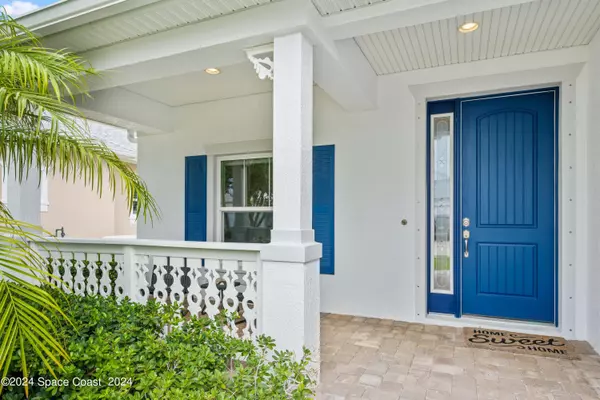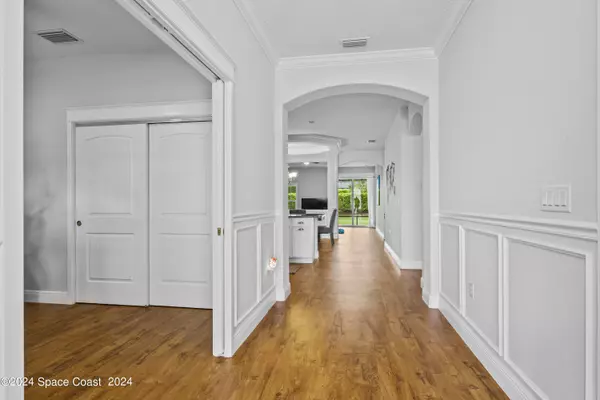$583,000
For more information regarding the value of a property, please contact us for a free consultation.
1438 Tullagee AVE Melbourne, FL 32940
4 Beds
2 Baths
2,045 SqFt
Key Details
Sold Price $583,000
Property Type Single Family Home
Sub Type Single Family Residence
Listing Status Sold
Purchase Type For Sale
Square Footage 2,045 sqft
Price per Sqft $285
Subdivision Capron Ridge Phase 2
MLS Listing ID 1022922
Sold Date 12/03/24
Style Contemporary
Bedrooms 4
Full Baths 2
HOA Fees $202/qua
HOA Y/N Yes
Total Fin. Sqft 2045
Originating Board Space Coast MLS (Space Coast Association of REALTORS®)
Year Built 2017
Annual Tax Amount $4,518
Tax Year 2022
Lot Size 6,534 Sqft
Acres 0.15
Property Description
No Need to look any further! This home has it all. This 2017 built Key West style home is open yet cozy! This is a true 4 bedroom 2 bath floor plan with the the perfect amount of room! The special features show throughout his home Whether it be the large closets, the tray ceilings, or the builder's final touches! The Primary Bedroom offers a beautifully tiled walk-in shower, Double Vanities and an x-large walk-in closet. This home does not disappoint. From the entry front porch to the 176 square foot paved screened patio. This is a true Florida retreat! The privacy and view of healthy green foliage on this back patio is serene. Talk about location! This is so close to all the happenings in Viera yet tucked away in a beautiful GATED neighborhood! Capron Ridge's Cashel Village. This community offers a heated pool with a large beautiful Clubhouse, walking trails, tennis, basketball court, fitness center and playground. This Beautiful Modern Cozy home is a definite must see.
Location
State FL
County Brevard
Area 216 - Viera/Suntree N Of Wickham
Direction From Us1 & Viera Blvd Turn left into Capron Ridge - Tralee Bay Ave -Left onto Tullagee ,
Interior
Interior Features Breakfast Bar, Ceiling Fan(s), Eat-in Kitchen, Kitchen Island, Pantry, Split Bedrooms, Vaulted Ceiling(s), Walk-In Closet(s)
Heating Central, Hot Water
Cooling Central Air, Electric
Flooring Tile
Furnishings Negotiable
Appliance Dishwasher, Disposal, Dryer, Gas Cooktop, Microwave, Refrigerator, Washer
Laundry Electric Dryer Hookup, Lower Level
Exterior
Exterior Feature ExteriorFeatures
Parking Features Attached, Garage, Garage Door Opener
Garage Spaces 2.0
Fence Privacy
Pool Gas Heat, Heated, In Ground, Screen Enclosure
Utilities Available Cable Available, Cable Connected, Electricity Connected, Water Available
Amenities Available Basketball Court, Clubhouse, Fitness Center, Gated, Playground
View Trees/Woods
Roof Type Shingle
Present Use Residential,Single Family
Street Surface Asphalt
Porch Front Porch, Patio, Screened
Road Frontage Private Road
Garage Yes
Building
Lot Description Few Trees, Sprinklers In Front, Sprinklers In Rear
Faces East
Story 1
Sewer Public Sewer
Water Public
Architectural Style Contemporary
Level or Stories One
New Construction No
Schools
Elementary Schools Quest
High Schools Viera
Others
Pets Allowed Yes
HOA Name Capron Ridge
HOA Fee Include Maintenance Grounds
Senior Community No
Tax ID 26-36-02-33-0000b.0-0021.00
Security Features Security Gate
Acceptable Financing Cash, Conventional, FHA
Listing Terms Cash, Conventional, FHA
Read Less
Want to know what your home might be worth? Contact us for a FREE valuation!

Our team is ready to help you sell your home for the highest possible price ASAP

Bought with LPT Realty, LLC





