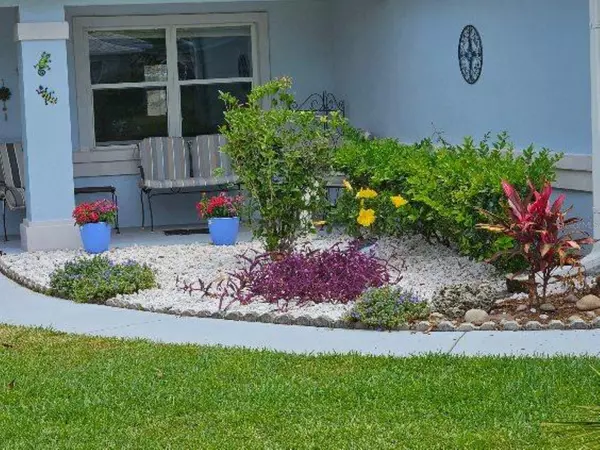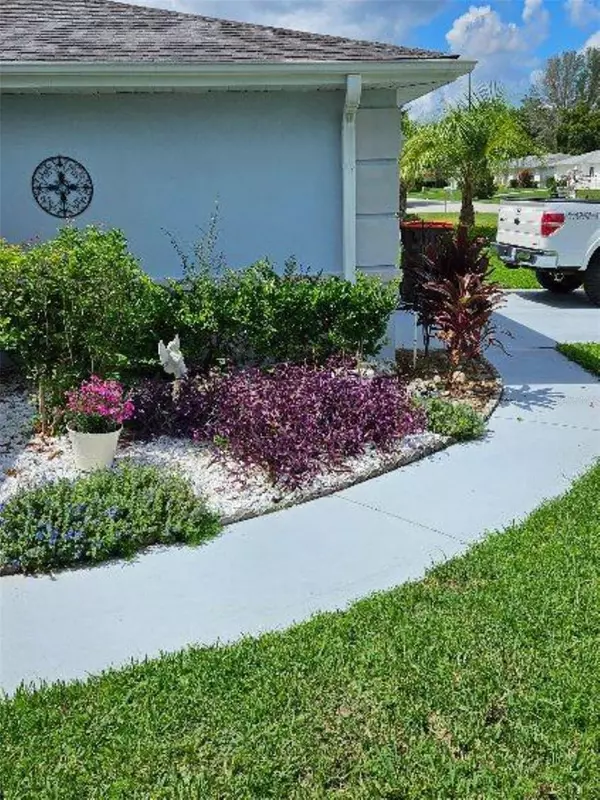$237,000
For more information regarding the value of a property, please contact us for a free consultation.
10151 SW 62ND TERRACE RD Ocala, FL 34476
3 Beds
2 Baths
1,469 SqFt
Key Details
Sold Price $237,000
Property Type Single Family Home
Sub Type Single Family Residence
Listing Status Sold
Purchase Type For Sale
Square Footage 1,469 sqft
Price per Sqft $161
Subdivision Cherrywood Estates
MLS Listing ID OM688197
Sold Date 12/02/24
Bedrooms 3
Full Baths 2
Construction Status Inspections
HOA Fees $321/mo
HOA Y/N Yes
Originating Board Stellar MLS
Year Built 1997
Annual Tax Amount $2,537
Lot Size 10,018 Sqft
Acres 0.23
Lot Dimensions 87x115
Property Description
INSIDE PICS coming Next Friday....
Discover this rare gem in the highly sought-after neighborhood in SW Marion County! This stunning home offers a great floorplan. This beauty features 3-bedroom, 2-bathroom, 2 Car Garage with Split floorplan, High Ceilings, newly Landscaped Front Garden, freshly Painted Interior and is Move in Ready!! It is the perfect blend of luxury and serenity in one of Ocala's most desirable areas. Designed with modern living and comfort in mind, this home offers a spacious and airy atmosphere. The Kitchen features an attractive Skylight, Breakfast Bar, Double Oven, lovely flooring, darling Cherrywood Kitchen Cabinets, SS appliances (2017) and beautiful Granite countertops. The primary suite features a spacious footprint with a sizable walk-in Shower and walk-in closet. This spacious Master Suite also features a door leading to a very large lanai. All rooms are spacious for your everyday living. Roof replaced 2016, HVAC 2011 and Serviced and Maintained.
Step outside to your backyard oasis to entertain friends and family, this home and property is truly made for entertaining. Check out the newly Landscaped Front and back yard. Just planted are 4 Pineapple plants, a Lemon tree and Palm trees. This home is also close to the Cherrywood Pool and Clubhouse for all the fun activities.
Conveniently located near everything you will need, New Cherrywood Publix, Shopping, Medical Centers, Restaurants, and so much more.
This peaceful and quiet community offers convenience and charm. Enjoy the peace and serenity of this beautiful home and neighborhood.
Don't miss this opportunity, this home will not last long!
Location
State FL
County Marion
Community Cherrywood Estates
Zoning R1
Interior
Interior Features Ceiling Fans(s), High Ceilings, Open Floorplan, Primary Bedroom Main Floor, Skylight(s), Solid Wood Cabinets, Split Bedroom, Stone Counters, Thermostat, Walk-In Closet(s)
Heating Electric
Cooling Central Air
Flooring Carpet, Laminate, Tile
Furnishings Unfurnished
Fireplace false
Appliance Dishwasher, Disposal, Dryer, Microwave, Range, Refrigerator, Washer
Laundry In Garage
Exterior
Exterior Feature Irrigation System, Private Mailbox, Rain Gutters
Parking Features Driveway, Garage Door Opener, Off Street
Garage Spaces 2.0
Fence Chain Link
Community Features Buyer Approval Required, Clubhouse, Deed Restrictions, Fitness Center, Pool, Tennis Courts
Utilities Available Cable Connected, Electricity Connected, Public, Water Connected
Amenities Available Clubhouse, Fitness Center, Pool, Shuffleboard Court, Spa/Hot Tub, Tennis Court(s)
Roof Type Shingle
Porch Enclosed, Front Porch, Patio
Attached Garage true
Garage true
Private Pool No
Building
Lot Description Cleared, Landscaped, Level, Paved
Story 1
Entry Level One
Foundation Slab
Lot Size Range 0 to less than 1/4
Sewer Septic Tank
Water Public
Architectural Style Florida, Ranch
Structure Type Block,Concrete,Stucco
New Construction false
Construction Status Inspections
Others
Pets Allowed Cats OK, Dogs OK
HOA Fee Include Cable TV,Pool,Internet,Trash
Senior Community Yes
Ownership Fee Simple
Monthly Total Fees $321
Acceptable Financing Cash, Conventional, VA Loan
Membership Fee Required Required
Listing Terms Cash, Conventional, VA Loan
Special Listing Condition None
Read Less
Want to know what your home might be worth? Contact us for a FREE valuation!

Our team is ready to help you sell your home for the highest possible price ASAP

© 2024 My Florida Regional MLS DBA Stellar MLS. All Rights Reserved.
Bought with EXP REALTY LLC





