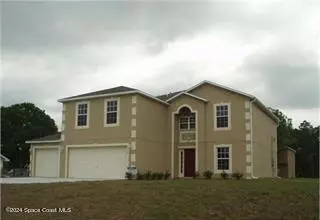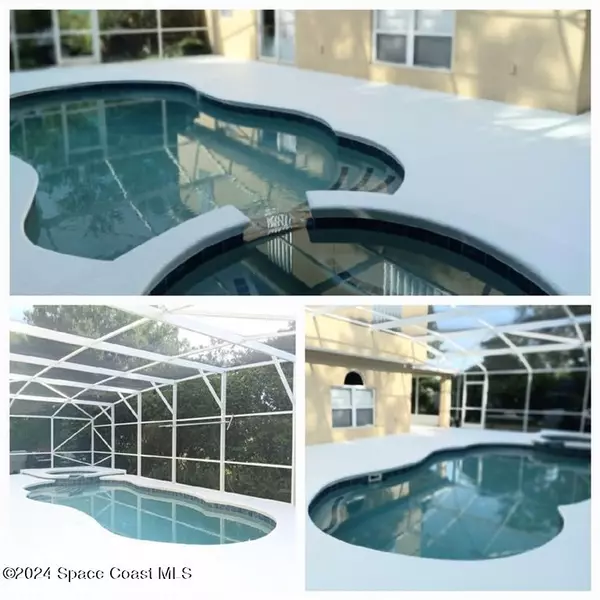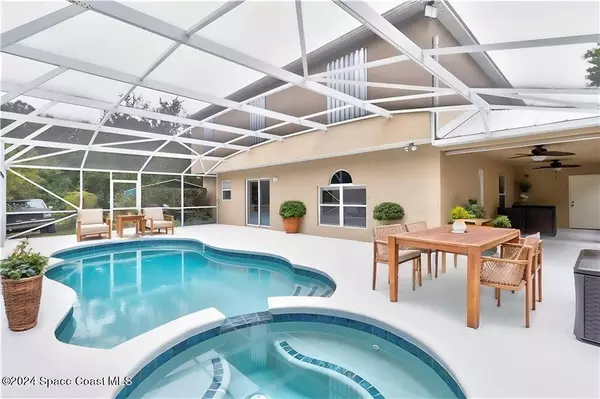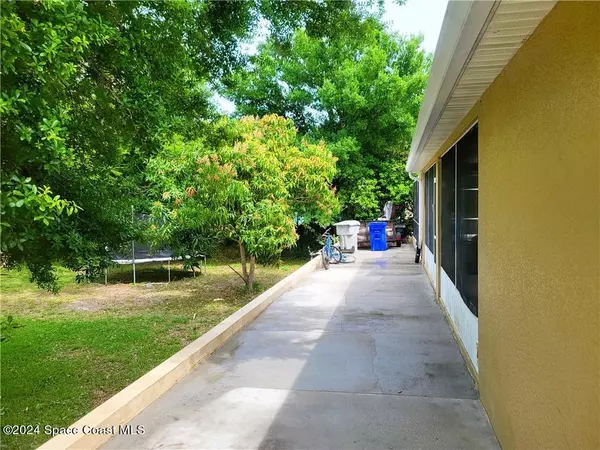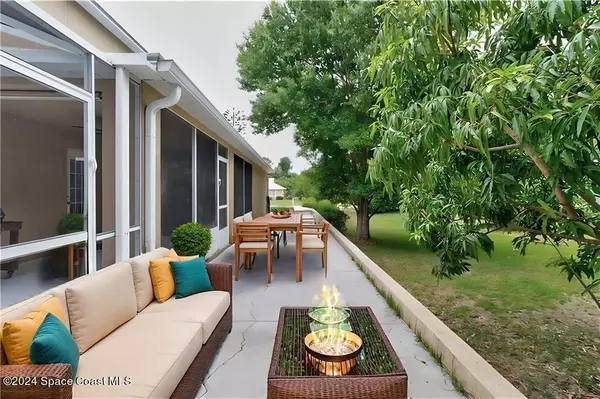$507,000
For more information regarding the value of a property, please contact us for a free consultation.
8216 95th AVE Vero Beach, FL 32967
4 Beds
3 Baths
1,730 SqFt
Key Details
Sold Price $507,000
Property Type Single Family Home
Sub Type Single Family Residence
Listing Status Sold
Purchase Type For Sale
Square Footage 1,730 sqft
Price per Sqft $293
MLS Listing ID 1027274
Sold Date 12/02/24
Bedrooms 4
Full Baths 2
Half Baths 1
HOA Y/N No
Total Fin. Sqft 1730
Originating Board Space Coast MLS (Space Coast Association of REALTORS®)
Year Built 2008
Annual Tax Amount $1,799
Tax Year 2024
Lot Size 0.270 Acres
Acres 0.27
Lot Dimensions 89.0 ft x 130.0 ft
Property Description
Endless possibilities await in this MINI MANSION! This spacious 2,842 sq ft home, built in 2009, features 4 extra-large bedrooms, 2.5 baths, a loft, office, formal foyer, & a newer metal roof. W/ 2-zone A/C, plenty of closets & ample space to customize, it's perfect canvas. Situated on a corner lot over a quarter acre, it includes a 3-car garage, screened heated pool, an extra-large screened patio for entertaining, & designated parking for your boat & RV. Some photos are virtually staged to showcase the possibilities. Don't miss the unbeatable home at $176 per square foot.
Location
State FL
County Indian River
Area 904 - Indian River
Direction 101st Ave to 83rdSt - turn left on to 83rd - turn onto 95th Ave the Mini Mansion is on the left - sign on the property...park in the driveway...
Rooms
Primary Bedroom Level Upper
Bedroom 2 Main
Bedroom 3 Main
Bedroom 4 Main
Living Room Main
Dining Room Main
Kitchen Main
Extra Room 1 Main
Interior
Interior Features Kitchen Island, Pantry, Split Bedrooms, Vaulted Ceiling(s), Walk-In Closet(s)
Heating Central, Electric
Cooling Central Air, Electric
Flooring Carpet, Laminate, Tile
Furnishings Unfurnished
Appliance Dishwasher, Dryer, Electric Range, Microwave, Refrigerator, Washer
Laundry In Unit
Exterior
Exterior Feature ExteriorFeatures
Parking Features Attached, Garage
Garage Spaces 3.0
Pool Heated, In Ground, Screen Enclosure
Utilities Available Cable Available, Electricity Connected, Water Connected
Roof Type Metal
Present Use Single Family
Porch Patio, Porch, Screened
Garage Yes
Private Pool Yes
Building
Lot Description Cleared
Faces West
Story 2
Sewer Septic Tank
Water Well
New Construction No
Others
Senior Community No
Tax ID 31383400004004000008.0
Acceptable Financing Cash, Conventional
Listing Terms Cash, Conventional
Special Listing Condition Standard
Read Less
Want to know what your home might be worth? Contact us for a FREE valuation!

Our team is ready to help you sell your home for the highest possible price ASAP

Bought with Non-MLS or Out of Area


