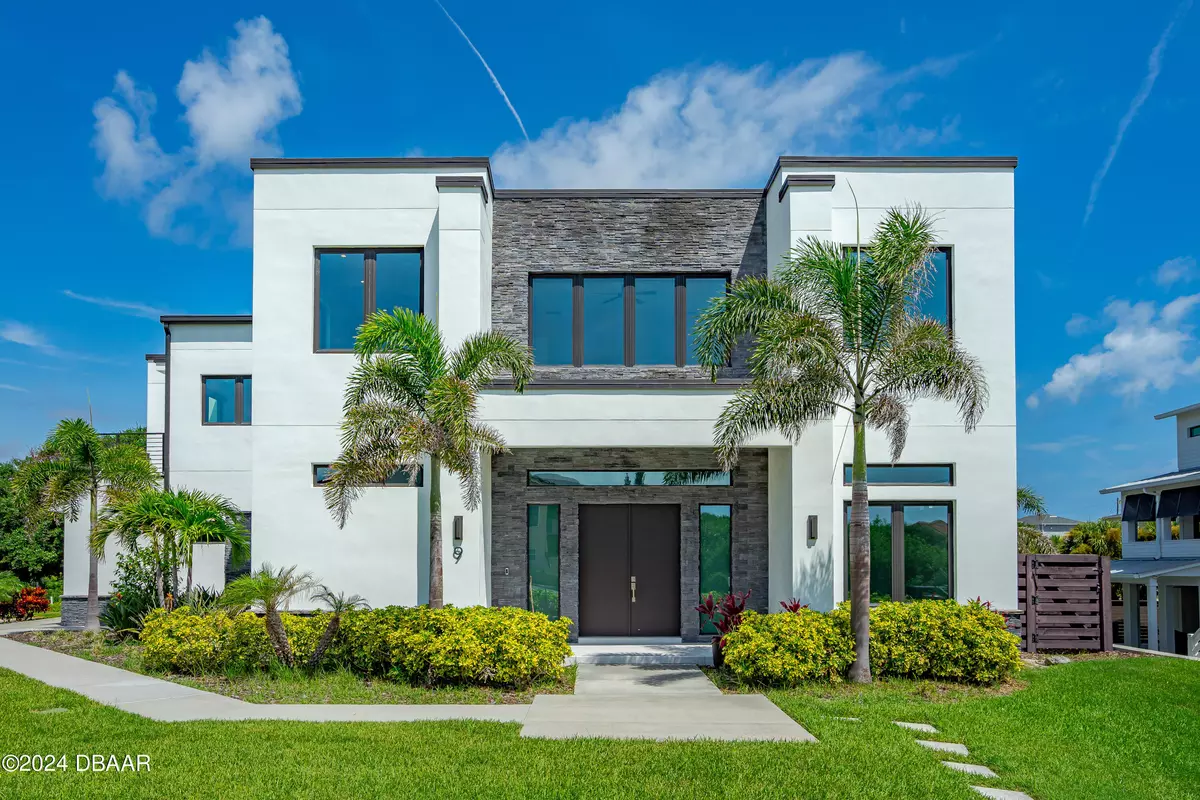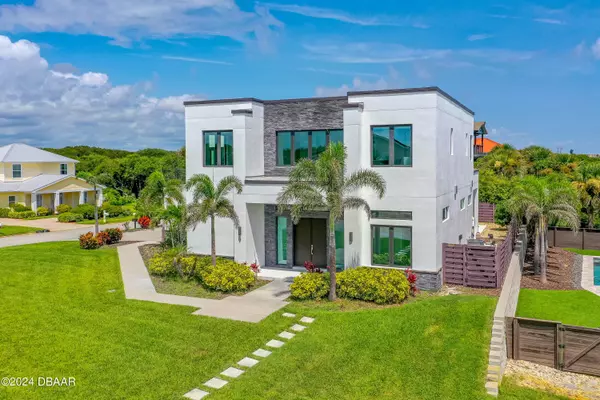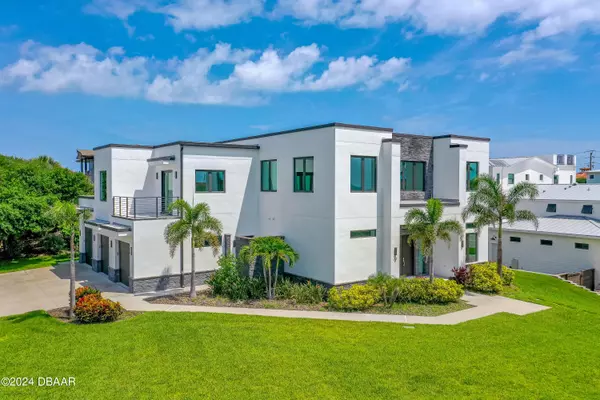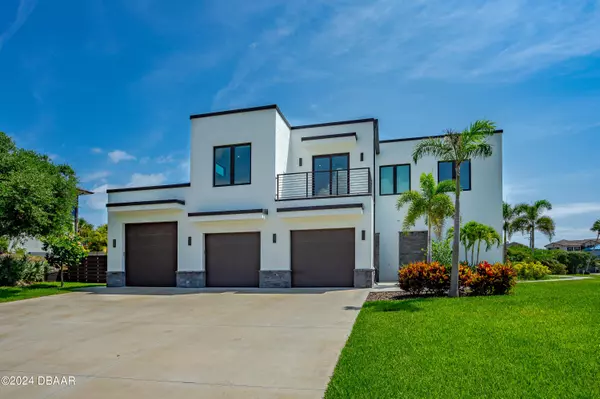$1,540,000
For more information regarding the value of a property, please contact us for a free consultation.
9 Mar Azul S Ponce Inlet, FL 32127
5 Beds
6 Baths
4,206 SqFt
Key Details
Sold Price $1,540,000
Property Type Single Family Home
Sub Type Single Family Residence
Listing Status Sold
Purchase Type For Sale
Square Footage 4,206 sqft
Price per Sqft $366
Subdivision Las Olas Ph 01 & 02
MLS Listing ID 1202226
Sold Date 11/28/24
Style Contemporary
Bedrooms 5
Full Baths 4
Half Baths 2
HOA Fees $1,100
Originating Board Daytona Beach Area Association of REALTORS®
Year Built 2021
Annual Tax Amount $18,396
Lot Size 0.321 Acres
Lot Dimensions 0.32
Property Description
Welcome home! This stunning, meticulously maintained 5-bedroom, 6-bath, 3-car garage POOL home is located in the sought after and gated Las Olas community of Ponce Inlet. Enjoy the short walks to the beach and private deeded beach access. This masterpiece was newly built in 2021 by customer home builder, Jack Nunez of Forever Homes and is perfectly situated on an elevated lot, offering stunning panoramic views. The entry greets you with tile floors that run continuously throughout the home and an abundance of natural light. Office located at the front of the home, including a large walk-in closet with complete custom closet system. The open living area is very spacious and offers direct access to the pool lanai. The kitchen features Sonneman lighting, Ultracraft cabinetry with custom Quartz countertops, Wolf and Subzero appliances, and a flush-mounted induction cooktop. The oven and refrigerator are wi-fi enabled. Large kitchen island with breakfast bar and endless storage; and a kitchen pass-through window for pool-area entertaining! Additional walk-in pantry including a full-sized refrigerator, extra cabinet storage, and stackable washer/dryer. The master suite features Sonneman lighting, Ultracraft cabinetry, Quartz countertops, dual vanities, walk-in shower, and a large walk-in closet with custom shelving system. Two additional guest en-suites, both featuring walk-in closets with custom shelving, and an in-law suite featuring a bonus room with breakfast bar that includes a mini-fridge and is plumbed to add a sink if desired, a bedroom, bathroom, walk-in closet, and private balcony with ocean views. Upper-level laundry room with additional storage and full washer/dryer set. Endless upgrades including instant-on hot water recirculating system, hybrid water heaters with garage cooling features, 2 whole-house dehumidifiers, remote controlled Hunter Douglas shades, smart wi-fi enabled thermostats, smart wi-fi enabled garage door openers with cameras, pre-wired garage for EV's, Tech Tegel outdoor sconce lighting, salt chlorinated pool with spa, outdoor shower, fully-fenced back yard with minimum maintenance, irrigation system, security system, fully wired for internet (ethernet), Kwikset door locks with easy re-key features, wi-fi enabled t-stats, wi-fi enabled doorbell, and wi-fi enabled door locks. Oversized 3-car garage with high ceilings for additional storage. Enjoy the sunrise, sunset, rocket launches and stunning lighthouse views from multiple areas of the home! This is a must see!
Location
State FL
County Volusia
Community Las Olas Ph 01 & 02
Direction From Dunlawton Ave., south 5 miles on S. Atlantic Ave. Right into Las Olas subdivision. First left. House on right.
Interior
Interior Features Breakfast Bar, Built-in Features, Butler Pantry, Ceiling Fan(s), Eat-in Kitchen, Entrance Foyer, Guest Suite, Kitchen Island, Open Floorplan, Pantry, Primary Bathroom - Tub with Shower, Smart Home, Walk-In Closet(s), Wet Bar
Heating Heat Pump
Cooling Central Air, Multi Units
Exterior
Exterior Feature Balcony, Impact Windows, Outdoor Shower
Parking Features Attached
Garage Spaces 3.0
Utilities Available Electricity Connected, Sewer Connected, Water Connected
Amenities Available Gated, Playground
Roof Type Membrane
Porch Rear Porch
Total Parking Spaces 3
Garage Yes
Building
Lot Description Corner Lot
Foundation Block, Slab
Water Public
Architectural Style Contemporary
Structure Type Block,Stucco
New Construction No
Schools
High Schools Spruce Creek
Others
Senior Community No
Tax ID 6430-25-00-0690
Acceptable Financing Cash, Conventional
Listing Terms Cash, Conventional
Read Less
Want to know what your home might be worth? Contact us for a FREE valuation!

Our team is ready to help you sell your home for the highest possible price ASAP





