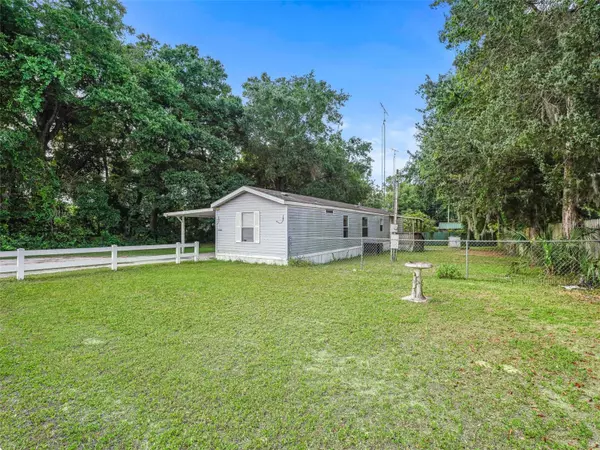$102,000
For more information regarding the value of a property, please contact us for a free consultation.
10214 SE 149TH PL Summerfield, FL 34491
3 Beds
2 Baths
924 SqFt
Key Details
Sold Price $102,000
Property Type Manufactured Home
Sub Type Manufactured Home - Post 1977
Listing Status Sold
Purchase Type For Sale
Square Footage 924 sqft
Price per Sqft $110
Subdivision Little Lake Weir Estate
MLS Listing ID OM677677
Sold Date 11/26/24
Bedrooms 3
Full Baths 2
HOA Y/N No
Originating Board Stellar MLS
Year Built 1995
Annual Tax Amount $1,118
Lot Size 9,147 Sqft
Acres 0.21
Lot Dimensions 75x120
Property Description
BACK ON THE MARKET with NEW plumbing! This quaint mobile home just minutes from Lake Weir is ready for a new owner! A perfect winter get-away, rental property, or full-time HOME! With 3 bedrooms and 2 full bathrooms at a modest price, this property hosts a plethora of opportunity. A large fenced in yard and NO HOA allows for pets, storing your boat, or space for hosting evening get-togethers... the opportunities are endless! Located in Summerfield with quick access to 441 and 301 that will get you to 75 so you get the best of both worlds. Small town living with the larger cities just a short drive away. Locally you will find hangouts like Eaton's Beach and Gator Joe's, and access to Lake Wier for endless days on the water. The Villages and Ocala are in proximity providing all the shopping, entertainment, dining, medical facilities, and all your other day to day necessities. Weekend Trips to places like Tampa, Orlando, Crystal River, and Daytona are a breeze. Call or schedule a showing today, don't miss out on this rare opportunity!
Location
State FL
County Marion
Community Little Lake Weir Estate
Zoning R4
Interior
Interior Features Kitchen/Family Room Combo, Split Bedroom
Heating Electric
Cooling Central Air
Flooring Carpet
Fireplace false
Appliance None
Laundry Inside
Exterior
Exterior Feature Other
Utilities Available Electricity Available
Roof Type Shingle
Garage false
Private Pool No
Building
Lot Description Corner Lot
Story 1
Entry Level One
Foundation Pillar/Post/Pier
Lot Size Range 0 to less than 1/4
Sewer Septic Tank
Water Well
Structure Type Vinyl Siding
New Construction false
Schools
Elementary Schools Harbour View Elementary School
Middle Schools Lake Weir Middle School
High Schools Lake Weir High School
Others
Senior Community No
Ownership Fee Simple
Acceptable Financing Cash, Conventional
Listing Terms Cash, Conventional
Special Listing Condition None
Read Less
Want to know what your home might be worth? Contact us for a FREE valuation!

Our team is ready to help you sell your home for the highest possible price ASAP

© 2024 My Florida Regional MLS DBA Stellar MLS. All Rights Reserved.
Bought with RE/MAX PREMIER REALTY LADY LK





