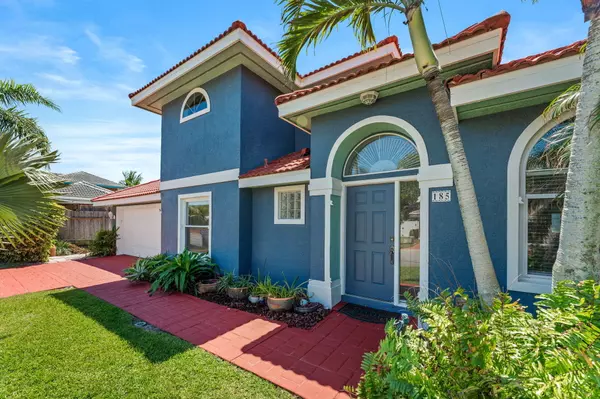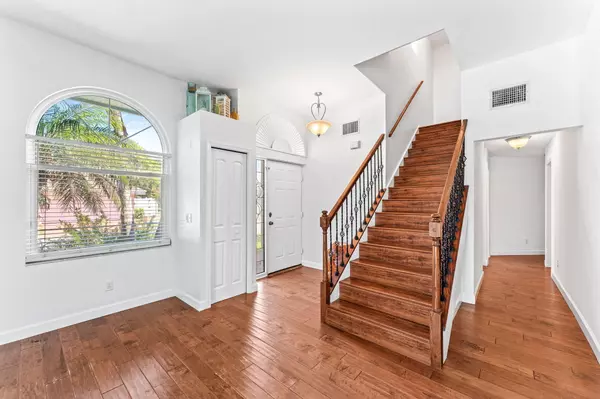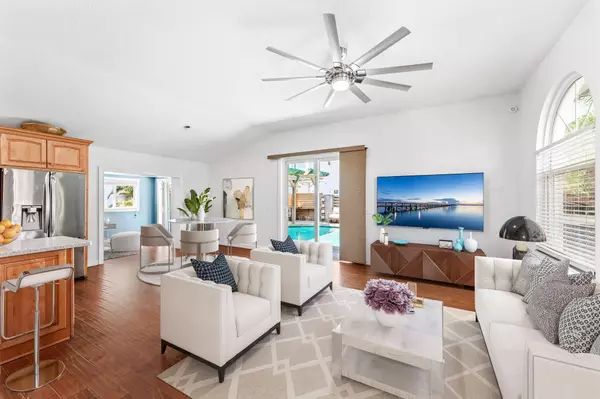$575,000
For more information regarding the value of a property, please contact us for a free consultation.
185 Sandy Shoes DR Melbourne Beach, FL 32951
3 Beds
2 Baths
2,173 SqFt
Key Details
Sold Price $575,000
Property Type Single Family Home
Sub Type Single Family Residence
Listing Status Sold
Purchase Type For Sale
Square Footage 2,173 sqft
Price per Sqft $264
Subdivision Claytons Subd No 1
MLS Listing ID 1011091
Sold Date 11/20/24
Style Spanish,Traditional
Bedrooms 3
Full Baths 2
HOA Fees $63/ann
HOA Y/N Yes
Total Fin. Sqft 2173
Originating Board Space Coast MLS (Space Coast Association of REALTORS®)
Year Built 1995
Annual Tax Amount $4,798
Tax Year 2023
Lot Size 6,098 Sqft
Acres 0.14
Property Description
Experience beachside living in this best priced beach home! Enjoy river sunsets and walks to the ocean from your private deeded beach access. Located on a quiet dead-end street, this property boasts a vaulted-ceiling open floor plan with a 1,000 sq ft paver deck surrounding the solar heated pool and spa. Revel in the beauty of hand-scraped oak flooring throughout. Retreat to the cozy family room for peaceful evenings. Upstairs, the tray-ceiling master bedroom features a spacious double vanity bath and a 220 sq ft sitting area accessed through French doors. Two additional bedrooms and a guest bath on the main floor, along with convenient laundry and backyard access, complete this well-maintained home. Located close to top-rated schools, this property offers easy access to the largest sea turtle nesting area in the western hemisphere. Minimal lawn maintenance ensures more time to enjoy the beach, river, pool and spa. Welcome to the good life!
Location
State FL
County Brevard
Area 385 - South Beaches
Direction 3.6 Miles South of Melbourne Beach on West side of A1A.
Interior
Interior Features Ceiling Fan(s), Eat-in Kitchen, Open Floorplan, Primary Bathroom -Tub with Separate Shower, Split Bedrooms, Vaulted Ceiling(s)
Heating Central, Electric
Cooling Central Air, Electric
Flooring Wood
Furnishings Unfurnished
Appliance Dishwasher, Electric Range, Electric Water Heater, Microwave, Refrigerator
Laundry Electric Dryer Hookup, Lower Level, Washer Hookup
Exterior
Exterior Feature Outdoor Shower
Parking Features Garage, Garage Door Opener, On Street
Garage Spaces 2.0
Fence Fenced, Wood
Pool Heated, In Ground, Solar Heat
Utilities Available Cable Available, Electricity Connected, Sewer Connected, Water Available, Water Connected
Amenities Available Beach Access
View Pool
Roof Type Tile
Present Use Residential
Street Surface Asphalt
Porch Patio, Porch, Side Porch
Garage Yes
Private Pool Yes
Building
Lot Description Cul-De-Sac, Dead End Street, Sprinklers In Front
Faces North
Story 2
Sewer Public Sewer
Water Public
Architectural Style Spanish, Traditional
Additional Building Shed(s)
New Construction No
Schools
Elementary Schools Gemini
High Schools Melbourne
Others
Pets Allowed Yes
HOA Name Claytons Sub
HOA Fee Include Maintenance Grounds
Senior Community No
Tax ID 28-38-28-02-00000.0-0018.00
Acceptable Financing Cash, Conventional, FHA
Listing Terms Cash, Conventional, FHA
Special Listing Condition Standard
Read Less
Want to know what your home might be worth? Contact us for a FREE valuation!

Our team is ready to help you sell your home for the highest possible price ASAP

Bought with Dale Sorensen Real Estate Inc.






