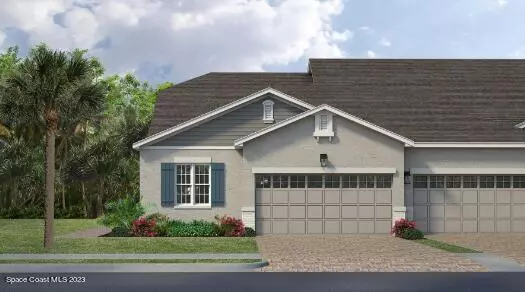$507,215
For more information regarding the value of a property, please contact us for a free consultation.
2970 Avalonia DR Melbourne, FL 32940
2 Beds
2 Baths
1,731 SqFt
Key Details
Sold Price $507,215
Property Type Townhouse
Sub Type Townhouse
Listing Status Sold
Purchase Type For Sale
Square Footage 1,731 sqft
Price per Sqft $293
Subdivision Avalonia
MLS Listing ID 978823
Sold Date 11/26/24
Bedrooms 2
Full Baths 2
HOA Fees $433/mo
HOA Y/N Yes
Total Fin. Sqft 1731
Originating Board Space Coast MLS (Space Coast Association of REALTORS®)
Year Built 2023
Tax Year 2022
Lot Size 6,098 Sqft
Acres 0.14
Property Description
You will love this layout. The Monterey II offers 3-bedrooms 2 baths and 2-car garage. The kitchen and dining room are at the heart of the home, boasting a large eat-in counter space, perfect for entertaining family and friends. The master suite includes a large walk-in closet and luxurious bath. This home features a Study in lieu of the third bedroom and a patio extension.
Location
State FL
County Brevard
Area 217 - Viera West Of I 95
Direction I-95 to Exit 191 heading west on Wickham Rd. At roundabout, take 2nd exit and continue on N. Wickham Rd. turn left onto Stadium Pkwy. Turn right on to Avalonia Dr. Model Sales Office is on the left.
Interior
Interior Features Pantry, Primary Bathroom - Tub with Shower, Walk-In Closet(s)
Heating Central
Cooling Central Air
Flooring Carpet, Tile
Furnishings Unfurnished
Appliance Convection Oven, Dishwasher, Gas Range, Microwave
Laundry Electric Dryer Hookup, Gas Dryer Hookup, Washer Hookup
Exterior
Exterior Feature ExteriorFeatures
Parking Features Attached
Garage Spaces 2.0
Utilities Available Other
Amenities Available Clubhouse, Management - Full Time, Playground, Tennis Court(s), Other
View Lake, Pond, Water
Roof Type Shingle
Present Use Residential
Porch Patio
Garage Yes
Private Pool No
Building
Lot Description Other
Faces West
Story 1
Sewer Public Sewer
Water Public
Level or Stories One
New Construction Yes
Schools
Elementary Schools Viera
High Schools Viera
Others
Pets Allowed Yes
HOA Name HOA Fees
Senior Community No
Tax ID 26-36-21-Yj-0000f.0-0021.00
Acceptable Financing Cash, Conventional, FHA, VA Loan
Listing Terms Cash, Conventional, FHA, VA Loan
Special Listing Condition Standard
Read Less
Want to know what your home might be worth? Contact us for a FREE valuation!

Our team is ready to help you sell your home for the highest possible price ASAP

Bought with Providence Realty Team, Inc.


