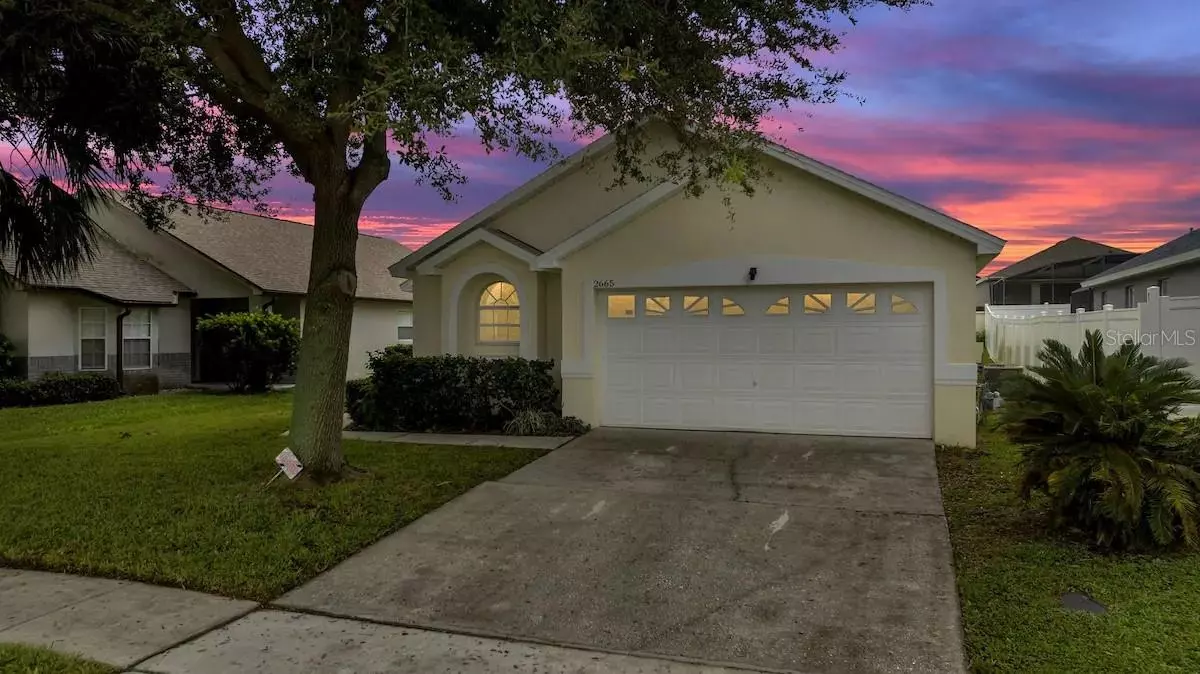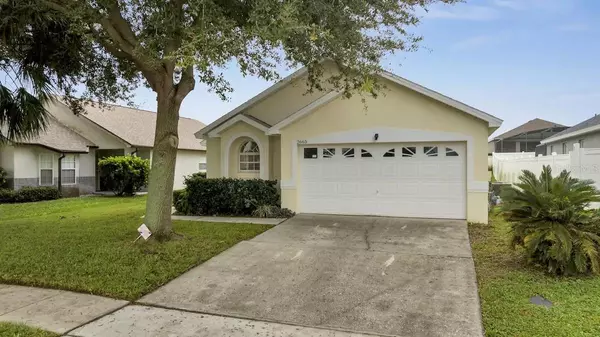$397,950
For more information regarding the value of a property, please contact us for a free consultation.
2665 ONEIDA LOOP Kissimmee, FL 34747
4 Beds
3 Baths
1,791 SqFt
Key Details
Sold Price $397,950
Property Type Single Family Home
Sub Type Single Family Residence
Listing Status Sold
Purchase Type For Sale
Square Footage 1,791 sqft
Price per Sqft $222
Subdivision Indian Creek
MLS Listing ID S5108926
Sold Date 11/26/24
Bedrooms 4
Full Baths 3
Construction Status Inspections
HOA Y/N No
Originating Board Stellar MLS
Year Built 2001
Annual Tax Amount $5,237
Lot Size 6,534 Sqft
Acres 0.15
Lot Dimensions 55x116
Property Description
The seller will credit a buyer $10,000 with a full-price offer!!!! Located within the popular community of Indian Creek, this fully furnished four-bedroom, three-bathroom property in Kissimmee is an ideal choice for vacation home buyers and investors alike. Situated just a short drive from all Disney-themed parks and the convention center, this property offers unparalleled convenience. Relax with a refreshing dip in the pool or indulge in a warm jacuzzi bath after a day of adventure, making every moment memorable. Indian Creek boasts a range of amenities, including playgrounds and tennis courts, ensuring entertainment for all ages right at your doorstep. Within a 5-minute radius, you'll find restaurants, gift shops, pharmacies, and more, ensuring all your needs are met effortlessly. Whether you are planning a family getaway or seeking a lucrative investment opportunity or a new place to call home, This home is your perfect option.
Location
State FL
County Osceola
Community Indian Creek
Zoning OPUD
Interior
Interior Features Ceiling Fans(s), PrimaryBedroom Upstairs
Heating Central, Electric
Cooling Central Air
Flooring Tile
Furnishings Furnished
Fireplace false
Appliance Dishwasher, Dryer, Microwave, Range, Refrigerator, Washer
Laundry Laundry Room
Exterior
Exterior Feature Sidewalk
Garage Spaces 2.0
Pool In Ground, Screen Enclosure
Community Features Park, Playground, Sidewalks, Tennis Courts
Utilities Available BB/HS Internet Available, Cable Available, Electricity Available, Phone Available, Public, Water Available
Roof Type Shingle
Attached Garage true
Garage true
Private Pool Yes
Building
Story 1
Entry Level One
Foundation Slab
Lot Size Range 0 to less than 1/4
Sewer Public Sewer
Water Public
Structure Type Block,Concrete,Stucco
New Construction false
Construction Status Inspections
Others
Pets Allowed Yes
HOA Fee Include Common Area Taxes,Recreational Facilities
Senior Community No
Ownership Fee Simple
Monthly Total Fees $25
Acceptable Financing Cash, Conventional, FHA, VA Loan
Listing Terms Cash, Conventional, FHA, VA Loan
Special Listing Condition None
Read Less
Want to know what your home might be worth? Contact us for a FREE valuation!

Our team is ready to help you sell your home for the highest possible price ASAP

© 2025 My Florida Regional MLS DBA Stellar MLS. All Rights Reserved.
Bought with STELLAR NON-MEMBER OFFICE





