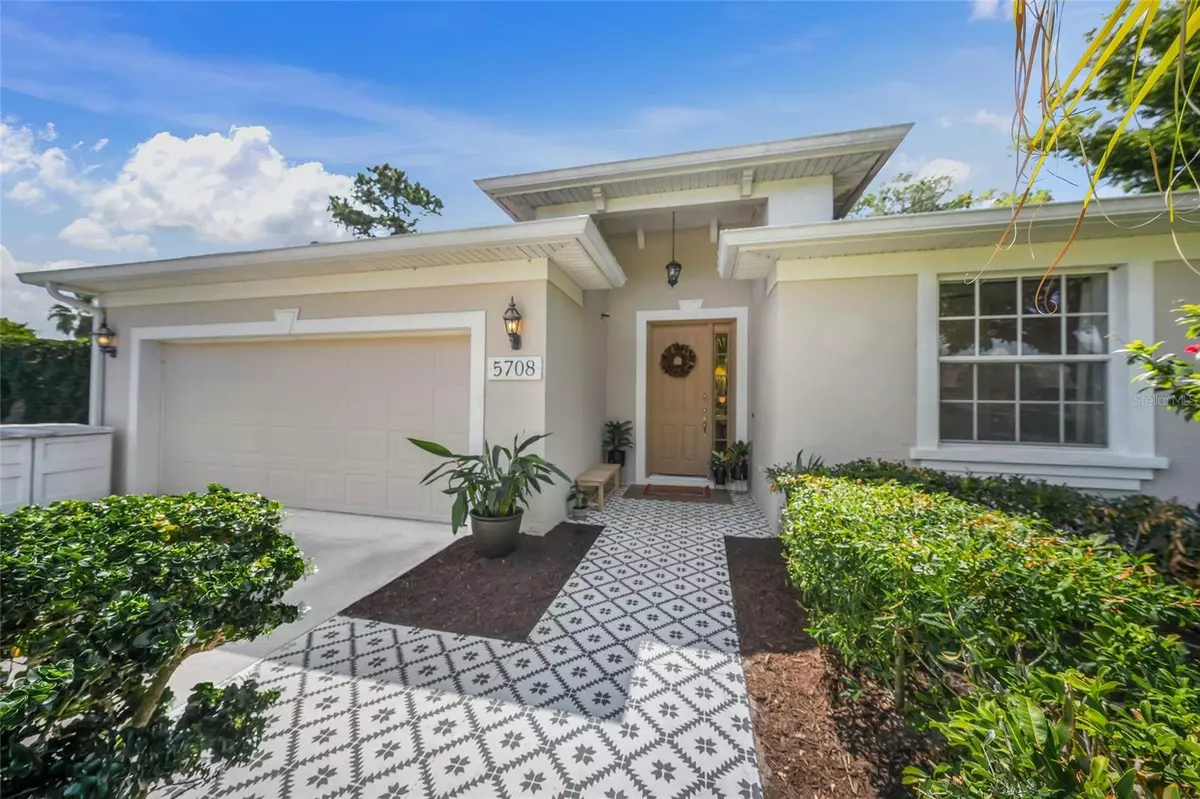$525,000
For more information regarding the value of a property, please contact us for a free consultation.
5708 FIRESTONE CT Sarasota, FL 34238
3 Beds
2 Baths
1,673 SqFt
Key Details
Sold Price $525,000
Property Type Single Family Home
Sub Type Single Family Residence
Listing Status Sold
Purchase Type For Sale
Square Footage 1,673 sqft
Price per Sqft $313
Subdivision Sunrise Golf Club Estates
MLS Listing ID A4625531
Sold Date 11/26/24
Bedrooms 3
Full Baths 2
HOA Y/N No
Originating Board Stellar MLS
Year Built 2003
Annual Tax Amount $4,990
Lot Size 0.340 Acres
Acres 0.34
Property Sub-Type Single Family Residence
Property Description
This charming, light and bright, 3 bedroom / 2 bath home has been lovingly updated, and ready for your family to enjoy. All floors, kitchen, and bath selections are in today's "farmhouse" style for a true home-feel and comfort. The owners' suite includes a roomy bath with a tub and walk-in shower, dual sinks, and linen closet adjoining the master bedroom. Two additional bedrooms share an updated Jack and Jill bathroom, also suitable for a bedroom/office setup. Conveniently located across the front hall, is an updated and well-equipped separate laundry room. The open plan living area and kitchen is the perfect gathering space for friends and family. The kitchen island features a pull-up bar with stools and an adjacent dining table overlooking the expansive and fenced back yard, ideal for outdoor games, gardening, barbecuing and enjoying the quietude and privacy of home.
Importantly, this home has been well-maintained, is NOT in a flood zone, has a one-year-old roof, sits at the end of a quiet cul-de-sac, and is convenient to I-75, great schools, and 15 minutes to world renowned Siesta Key Beach.
Set an appointment today, you'll be pleasantly surprised.
Location
State FL
County Sarasota
Community Sunrise Golf Club Estates
Zoning RMF1
Rooms
Other Rooms Inside Utility
Interior
Interior Features Ceiling Fans(s), High Ceilings, Kitchen/Family Room Combo, Open Floorplan, Primary Bedroom Main Floor, Solid Surface Counters, Stone Counters, Thermostat
Heating Central, Electric
Cooling Central Air
Flooring Luxury Vinyl
Furnishings Unfurnished
Fireplace false
Appliance Built-In Oven, Cooktop, Dishwasher, Disposal, Dryer, Exhaust Fan
Laundry Laundry Room
Exterior
Exterior Feature Garden, Irrigation System, Lighting, Rain Gutters, Sliding Doors
Garage Spaces 2.0
Fence Fenced, Vinyl
Utilities Available Cable Connected, Electricity Connected, Public, Sewer Connected, Water Connected
Roof Type Shingle
Attached Garage true
Garage true
Private Pool No
Building
Story 1
Entry Level One
Foundation Slab
Lot Size Range 1/4 to less than 1/2
Sewer Public Sewer
Water Public
Structure Type Block,Stucco
New Construction false
Schools
Elementary Schools Ashton Elementary
Middle Schools Sarasota Middle
High Schools Riverview High
Others
Senior Community No
Ownership Fee Simple
Special Listing Condition None
Read Less
Want to know what your home might be worth? Contact us for a FREE valuation!

Our team is ready to help you sell your home for the highest possible price ASAP

© 2025 My Florida Regional MLS DBA Stellar MLS. All Rights Reserved.
Bought with STELLAR NON-MEMBER OFFICE

