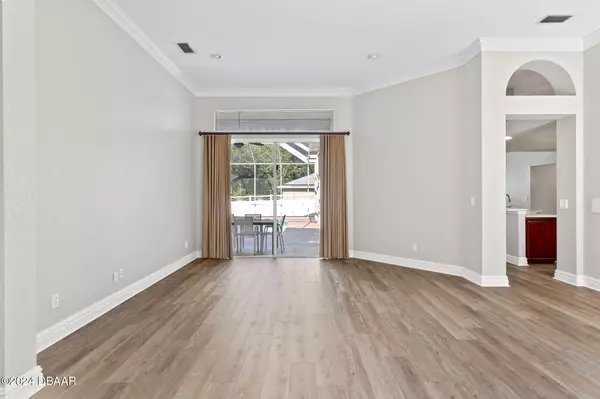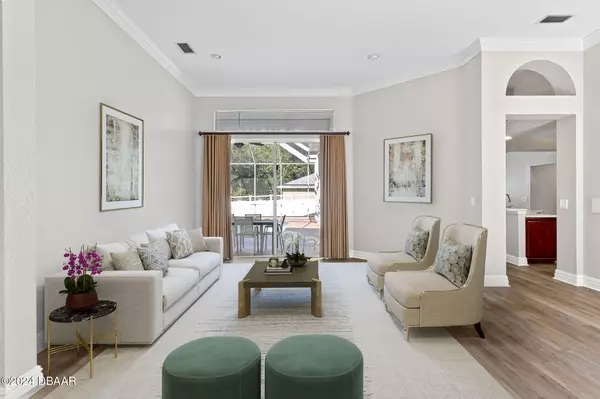$550,000
For more information regarding the value of a property, please contact us for a free consultation.
47 Spring Meadows DR Ormond Beach, FL 32174
4 Beds
3 Baths
2,530 SqFt
Key Details
Sold Price $550,000
Property Type Single Family Home
Sub Type Single Family Residence
Listing Status Sold
Purchase Type For Sale
Square Footage 2,530 sqft
Price per Sqft $217
Subdivision Spring Meadows
MLS Listing ID 1205309
Sold Date 11/26/24
Style Ranch
Bedrooms 4
Full Baths 3
HOA Fees $423
Originating Board Daytona Beach Area Association of REALTORS®
Year Built 1997
Annual Tax Amount $6,752
Lot Size 0.272 Acres
Lot Dimensions 0.27
Property Description
This is a lot of home for the money! This stunning pool home offers everything buyers are looking for and it is move in ready. Let's start with 4 bedrooms, split three ways for privacy. On the left side of the home is the master suite. The master suite offers two walk-in closets, two vanities, a garden tub and huge walk-in shower! The bedroom has high ceilings and sliders to the lanai. On the right rear side of the home are two guest bedrooms that share a full bath (that also serves as a pool bath); and on the right front side of the home is the fourth bedroom and 3rd full bath. This is the perfect guest suite as it offers the most privacy, being separated from the rest of the home. With over 2500 square feet of living area, this home has a great kitchen/family room area. The kitchen features cherry cabinetry, stainless appliances, a breakfast bar, and nook, all open to the spacious family room. Additionally, at the front of the home is a spacious formal living and dining room. One thing you don't think about until you move into a home is wall space. This home has great, well thought out wall space. Plenty of room for a large TV on the family room wall. It would face the kitchen so the chef in the family doesn't miss a thing! There is very functional wall space for furniture in the master bedroom and dining room, as well. Lastly, there is a nice sized laundry room that connects the home to the oversized 3 car garage. Off the master bedroom and family room is a large screened, inground pool with spacious covered lanai-plenty of room for your grill, table and chairs, and access to the pool bath. This home has had many upgrades in addition to the fresh paint and all new vinyl plank flooring throughout, the roof is 2018, the HVAC is 2020 and the water heater is 2014. This immaculate home sits on the corner lot of a cul-de-sac with a PVC privacy fenced backyard and still plenty of yard space for children or pets. Just minutes to Daytona, I95, shopping, dining, and the beach! Enjoy the holidays in your new home! Don't wait! All information taken from the tax record, and while deemed reliable, cannot be guaranteed.
Location
State FL
County Volusia
Community Spring Meadows
Direction From Granada Blvd go south on Clyde Morris Blvd .4 mile to right on Springs Meadows Dr; go to 47 on right.
Interior
Interior Features Ceiling Fan(s), Split Bedrooms
Heating Central, Electric
Cooling Central Air
Exterior
Parking Features Attached, Garage, Garage Door Opener
Garage Spaces 3.0
Utilities Available Cable Available, Electricity Connected, Sewer Connected, Water Connected
Roof Type Shingle
Porch Patio, Rear Porch, Screened
Total Parking Spaces 3
Garage Yes
Building
Lot Description Corner Lot
Foundation Slab
Water Public
Architectural Style Ranch
Structure Type Block,Concrete,Stucco
New Construction No
Others
Senior Community No
Tax ID 4229-06-00-0700
Acceptable Financing Cash, Conventional, FHA, VA Loan
Listing Terms Cash, Conventional, FHA, VA Loan
Read Less
Want to know what your home might be worth? Contact us for a FREE valuation!

Our team is ready to help you sell your home for the highest possible price ASAP





