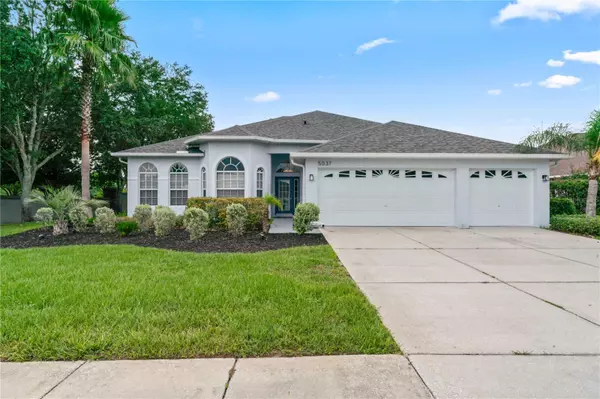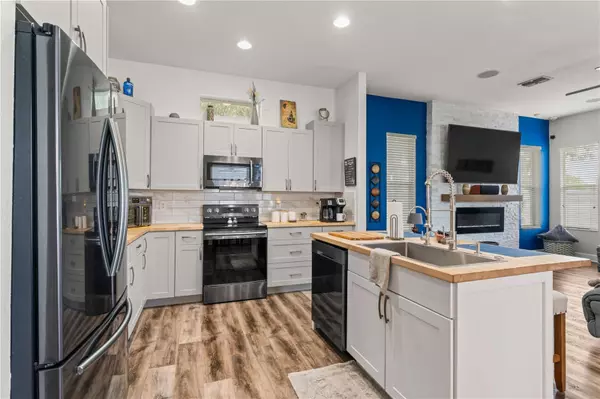$379,000
For more information regarding the value of a property, please contact us for a free consultation.
5037 GREYSTONE DR Spring Hill, FL 34609
5 Beds
2 Baths
2,314 SqFt
Key Details
Sold Price $379,000
Property Type Single Family Home
Sub Type Single Family Residence
Listing Status Sold
Purchase Type For Sale
Square Footage 2,314 sqft
Price per Sqft $163
Subdivision Sterling Hill Ph 1B
MLS Listing ID T3535773
Sold Date 11/25/24
Bedrooms 5
Full Baths 2
Construction Status Appraisal,Financing,Inspections
HOA Fees $10/ann
HOA Y/N Yes
Originating Board Stellar MLS
Year Built 2005
Annual Tax Amount $4,893
Lot Size 0.340 Acres
Acres 0.34
Property Description
Check out this updated and exceptionally maintained home in gated Sterling Hill. Sterling Hill Community offers 2 clubhouses, each with a pool, playground and fitness center. Sterling Hill Community also offers a splash pad, a tennis court and a dog park. Highlights of this home begin with a BRAND NEW ROOF MAY 23rd 2024, helping with home owners ins. and peace of mind for years to come! The kitchen is completely updated remodeled with new grey plywood constructed cabinets, new stainless appliances, stainless sink and faucet, butcher-block countertops, tile backsplash, and kitchen bar accented with beautiful stacked stone. Family room has a custom build in electric fireplace that the TV shares and creates a magnificent focal point. The entire home is LVP flooring, no old dirty carpet to replace here. This home has a flex 5th bedroom/dining room/office space. Master bedroom is ample as is the ensuite bathroom with extra large tub and walk in shower. The entire exterior of home was just painted March 2024. Home has 10 foot ceilings. Plenty of natural light from the large windows. All bedrooms are larger and feel very comfortable. The home has upgraded baseboards that are 5.25 inch through out adding to the list of upgrades. Reverse osmosis water and whole home water filtration system stays. 3 car garage for added storage space. Moving from an existing Florida residence? Florida's Save Our Homes (SOH) provision allows you to transfer all or a significant portion of your tax benefit, up to $500,000 home value from a Florida home with a homestead exemption to a new home within the state of Florida that qualifies for a homestead exemption. See your county property tax office for more details.
Location
State FL
County Hernando
Community Sterling Hill Ph 1B
Zoning RESI
Interior
Interior Features Ceiling Fans(s), Eat-in Kitchen, High Ceilings, Kitchen/Family Room Combo, Open Floorplan, Solid Wood Cabinets, Split Bedroom
Heating Central
Cooling Central Air
Flooring Tile, Vinyl
Fireplaces Type Electric, Family Room
Furnishings Negotiable
Fireplace true
Appliance Dishwasher, Dryer, Microwave, Range, Refrigerator, Washer
Laundry Inside, Laundry Room
Exterior
Exterior Feature Rain Gutters, Sidewalk, Sliding Doors
Garage Spaces 3.0
Utilities Available Cable Connected, Electricity Connected, Public, Sewer Connected, Street Lights, Underground Utilities, Water Connected
Roof Type Shingle
Attached Garage true
Garage true
Private Pool No
Building
Lot Description Flag Lot
Story 1
Entry Level One
Foundation Slab
Lot Size Range 1/4 to less than 1/2
Sewer Public Sewer
Water Public
Architectural Style Florida
Structure Type Block,Concrete,Stucco
New Construction false
Construction Status Appraisal,Financing,Inspections
Others
Pets Allowed Yes
Senior Community No
Ownership Fee Simple
Monthly Total Fees $10
Acceptable Financing Cash, Conventional, FHA, VA Loan
Membership Fee Required Required
Listing Terms Cash, Conventional, FHA, VA Loan
Special Listing Condition None
Read Less
Want to know what your home might be worth? Contact us for a FREE valuation!

Our team is ready to help you sell your home for the highest possible price ASAP

© 2024 My Florida Regional MLS DBA Stellar MLS. All Rights Reserved.
Bought with SALTY HUT PROPERTIES LLC






