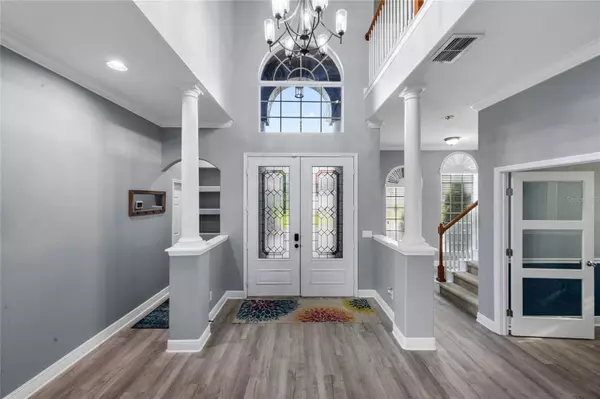$804,000
For more information regarding the value of a property, please contact us for a free consultation.
361 RADISSON PL Oviedo, FL 32765
5 Beds
3 Baths
3,618 SqFt
Key Details
Sold Price $804,000
Property Type Single Family Home
Sub Type Single Family Residence
Listing Status Sold
Purchase Type For Sale
Square Footage 3,618 sqft
Price per Sqft $222
Subdivision Bentley Cove
MLS Listing ID O6241157
Sold Date 11/25/24
Bedrooms 5
Full Baths 3
Construction Status Appraisal,Financing,Inspections
HOA Fees $87/ann
HOA Y/N Yes
Originating Board Stellar MLS
Year Built 2006
Annual Tax Amount $5,377
Lot Size 0.320 Acres
Acres 0.32
Property Description
Discover the beauty of Oviedo luxury living! Experience this exquisite 5 bedroom PLUS office, 3 bathroom two story home in the highly desirable and gated Bentley Cove community. Located on the end of a quiet col-de-sac, you will fall in love with the long brick-paved driveway and meticulously maintained landscaping that set the scene for this home's detailed aesthetic. Step inside through the beautiful glass double doors right into a bright and oversized foyer that showcases the remarkable floor plan. Enjoy beautiful and easy to clean luxury vinyl plank floors throughout the downstairs area including an indoor laundry room with a utility sink. The main floor features an elegant office with 8-foot glass French doors, the large primary bedroom and en suite (including a huge walk in closet custom designed by Closets by Design as well as double vanities and a soaking tub), the large family room with a gas fireplace, dining area overlooking the unbeatable view, and a downstairs guest suite as well. The chef of the family will be overjoyed with the GOURMET KITCHEN recently renovated in 2023, complete with quartz countertops, stainless steel appliances, high-end cabinetry, a double oven, gas cook-top with upgraded exhaust hood, stylish backsplash, wine fridge, stand alone ice maker, and a built in doggie corner perfect for the family pooch. Upstairs, you will find 3 additional bedrooms and a versatile loft area that can double as a second family room, game room, or a second office. Additional features of this home include: two AC units both replaced in 2019, spray foam insulation throughout the ceiling, roof replaced in 2021, fully OWNED solar panels, gutters, downspouts, pool pump 2020, maintenance free astro-turf installed in 2023, new light fixtures throughout, gas water heater 2019, wrought iron fence installed 2022, new EV charger in garage that conveys with the home, and new Blink security system throughout the entire home. Multiple sets of doors open to a fully paved covered patio, perfect for enjoying the private, sanctuary-like screened in lanai with custom LED lighting that overlooks the community pond. This small, charming community features an electronic gate and is conveniently located just minutes from the 417, UCF, and Oviedo on the Park. Call today for your private showing and experience the best of Oviedo living!
Location
State FL
County Seminole
Community Bentley Cove
Zoning R-1AA
Rooms
Other Rooms Bonus Room, Breakfast Room Separate, Den/Library/Office, Family Room, Formal Dining Room Separate, Great Room, Inside Utility, Loft
Interior
Interior Features High Ceilings, Kitchen/Family Room Combo, Primary Bedroom Main Floor, Solid Surface Counters, Solid Wood Cabinets, Split Bedroom, Thermostat, Walk-In Closet(s)
Heating Central, Electric, Gas
Cooling Central Air
Flooring Carpet, Laminate
Fireplaces Type Family Room, Gas, Non Wood Burning
Furnishings Negotiable
Fireplace true
Appliance Built-In Oven, Convection Oven, Cooktop, Dishwasher, Disposal, Dryer, Gas Water Heater, Ice Maker, Microwave, Range, Range Hood, Refrigerator, Washer, Wine Refrigerator
Laundry Inside, Laundry Room
Exterior
Exterior Feature French Doors, Garden, Irrigation System, Lighting, Rain Gutters, Sliding Doors
Garage Spaces 2.0
Fence Other
Pool Gunite, In Ground, Lighting, Screen Enclosure
Community Features Gated Community - No Guard
Utilities Available BB/HS Internet Available, Cable Connected, Electricity Connected, Natural Gas Connected, Phone Available, Public, Sewer Connected, Solar, Street Lights, Underground Utilities, Water Connected
Amenities Available Gated
Waterfront Description Pond
View Y/N 1
View Water
Roof Type Shingle
Porch Enclosed, Patio, Porch, Rear Porch, Screened
Attached Garage true
Garage true
Private Pool Yes
Building
Lot Description Cul-De-Sac, Key Lot, Paved
Story 2
Entry Level Two
Foundation Slab
Lot Size Range 1/4 to less than 1/2
Sewer Public Sewer
Water Public
Architectural Style Traditional
Structure Type Block,Concrete,Stucco
New Construction false
Construction Status Appraisal,Financing,Inspections
Schools
Elementary Schools Evans Elementary
Middle Schools Jackson Heights Middle
High Schools Hagerty High
Others
Pets Allowed Cats OK, Dogs OK, Yes
Senior Community No
Ownership Fee Simple
Monthly Total Fees $87
Acceptable Financing Cash, Conventional, FHA, VA Loan
Membership Fee Required Required
Listing Terms Cash, Conventional, FHA, VA Loan
Special Listing Condition None
Read Less
Want to know what your home might be worth? Contact us for a FREE valuation!

Our team is ready to help you sell your home for the highest possible price ASAP

© 2024 My Florida Regional MLS DBA Stellar MLS. All Rights Reserved.
Bought with LPT REALTY






