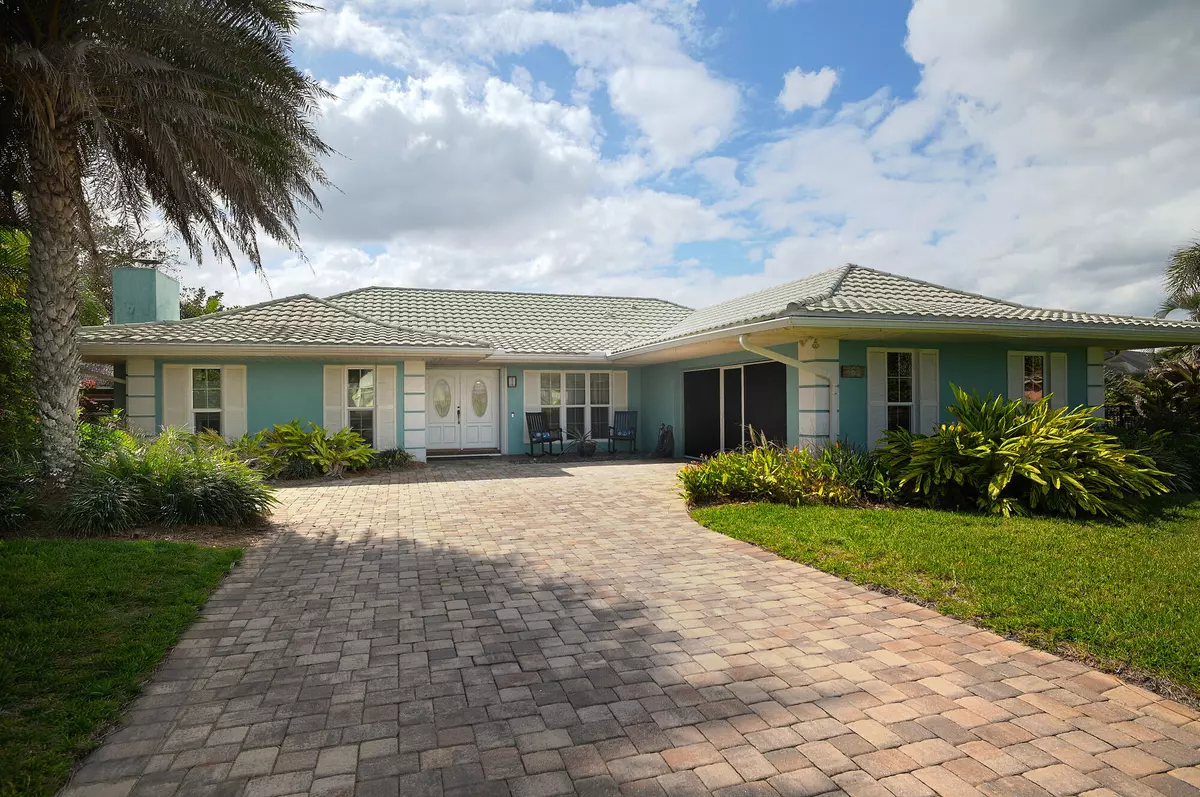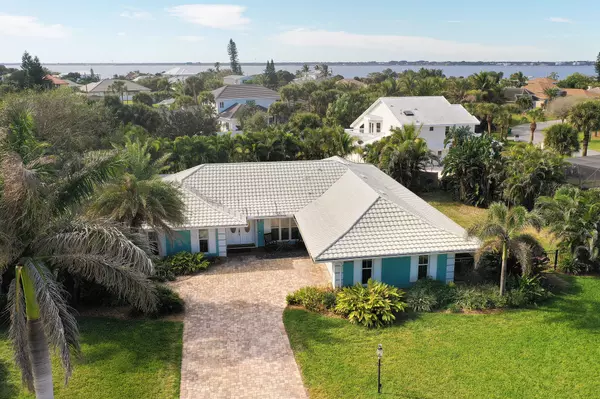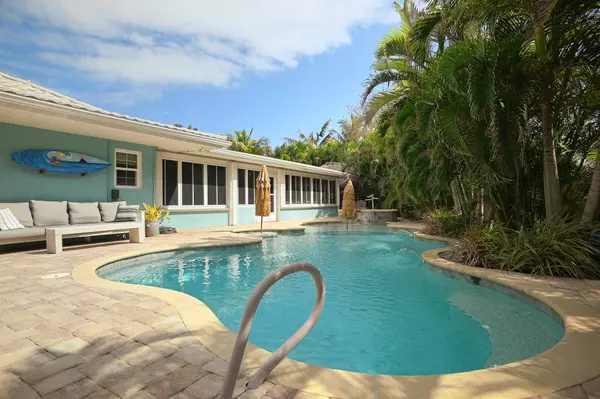$1,045,000
For more information regarding the value of a property, please contact us for a free consultation.
163 Rivermere CT Melbourne Beach, FL 32951
4 Beds
3 Baths
2,616 SqFt
Key Details
Sold Price $1,045,000
Property Type Single Family Home
Sub Type Single Family Residence
Listing Status Sold
Purchase Type For Sale
Square Footage 2,616 sqft
Price per Sqft $399
Subdivision River Walk By The Sea
MLS Listing ID 1004782
Sold Date 11/20/24
Style Ranch
Bedrooms 4
Full Baths 3
HOA Fees $50/ann
HOA Y/N Yes
Total Fin. Sqft 2616
Originating Board Space Coast MLS (Space Coast Association of REALTORS®)
Year Built 1981
Annual Tax Amount $4,808
Tax Year 2023
Lot Size 0.360 Acres
Acres 0.36
Property Description
Embrace coastal luxury living in this River Walk gem, just a street from private beach access. Fully updated, it boasts a modern kitchen with a coastal flair, a heated crystal blue saltwater pool & spa, and a large sunroom, an added bonus for entertaining. It has the most spectacular tropical outdoor shower, offering a refreshing retreat under the sun or stars. Relax in the tiki hut, indulging in an island oasis you won't want to miss. The community also offers a secluded private dock on the river for you to enjoy the beautiful sunsets.
New pool heater 2024, impact rated garage door/impact windows, & shutters to cover all openings. Screen enclosure for garage door 2023, Newer gutters, updated plumbing, fully fenced, beautiful pavers & landscape,. HWH 2017, AC 2020, Tiki hut with electric, Full interior reno 2021, converted 1/2 bath into full, new vinyl flooring throughout.
Location
State FL
County Brevard
Area 385 - South Beaches
Direction From Ocean Ave. in Melbourne Beach head south until you pass the community of Beachwoods. Take a right on River Waklk Drive, 1st left onto Rivermere ct. Property is on the right.
Rooms
Primary Bedroom Level First
Bedroom 2 First
Bedroom 3 First
Bedroom 4 First
Living Room First
Dining Room First
Kitchen First
Interior
Interior Features Ceiling Fan(s), Eat-in Kitchen, Kitchen Island, Open Floorplan, Pantry, Primary Bathroom - Tub with Shower, Split Bedrooms, Walk-In Closet(s)
Heating Central, Electric
Cooling Central Air, Electric
Flooring Tile, Vinyl
Fireplaces Number 1
Fireplaces Type Wood Burning
Furnishings Unfurnished
Fireplace Yes
Appliance Dishwasher, Dryer, Electric Oven, Electric Range, Electric Water Heater, Microwave, Plumbed For Ice Maker, Refrigerator, Washer
Laundry Electric Dryer Hookup, Washer Hookup
Exterior
Exterior Feature Outdoor Shower, Storm Shutters
Parking Features Garage, On Street
Garage Spaces 2.0
Fence Back Yard, Full, Privacy, Vinyl, Wrought Iron
Pool Electric Heat, Fenced, Heated, In Ground, Salt Water, Waterfall
Utilities Available Cable Available, Electricity Available, Electricity Connected, Water Available, Water Connected
Amenities Available Beach Access, Boat Dock
View Pool
Roof Type Metal,Tile
Present Use Ranch,Residential,Single Family
Street Surface Asphalt
Porch Deck, Front Porch
Road Frontage City Street
Garage Yes
Private Pool Yes
Building
Lot Description Cul-De-Sac, Irregular Lot
Faces East
Story 1
Sewer Septic Tank
Water Public
Architectural Style Ranch
Level or Stories One
Additional Building Shed(s), Other
New Construction No
Schools
Elementary Schools Gemini
High Schools Melbourne
Others
HOA Name River Walk By The Sea
HOA Fee Include Insurance,Maintenance Grounds
Senior Community No
Tax ID 28-38-21-Ln-C-4
Security Features Smoke Detector(s)
Acceptable Financing Cash, Conventional, FHA, VA Loan, Other
Listing Terms Cash, Conventional, FHA, VA Loan, Other
Special Listing Condition Standard
Read Less
Want to know what your home might be worth? Contact us for a FREE valuation!

Our team is ready to help you sell your home for the highest possible price ASAP

Bought with Ellingson Properties






