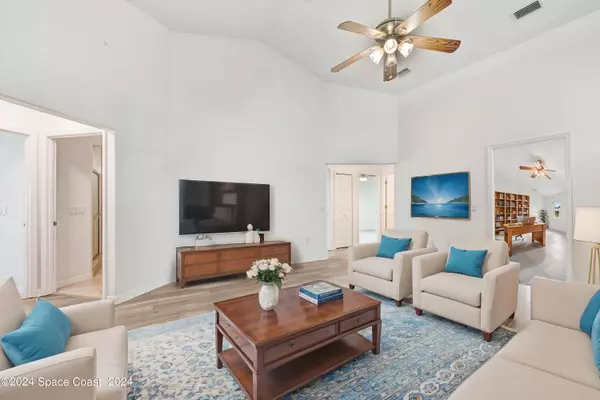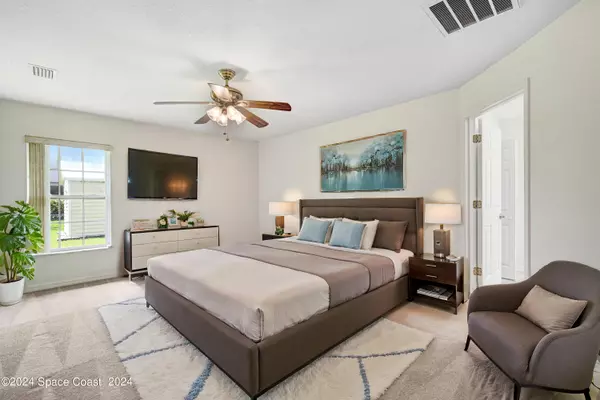$385,000
For more information regarding the value of a property, please contact us for a free consultation.
842 Custer ST NW Palm Bay, FL 32907
4 Beds
3 Baths
2,455 SqFt
Key Details
Sold Price $385,000
Property Type Single Family Home
Sub Type Single Family Residence
Listing Status Sold
Purchase Type For Sale
Square Footage 2,455 sqft
Price per Sqft $156
Subdivision Port Malabar Unit 48
MLS Listing ID 1022980
Sold Date 11/22/24
Style Ranch
Bedrooms 4
Full Baths 3
HOA Y/N No
Total Fin. Sqft 2455
Originating Board Space Coast MLS (Space Coast Association of REALTORS®)
Year Built 2005
Annual Tax Amount $1,238
Tax Year 2022
Lot Size 0.270 Acres
Acres 0.27
Property Description
Bigger is Better in this 4 bedroom 3 bathroom concrete block home. If you are looking for a larger lot and big living areas this is your home. Enjoy generous living spaces, including a comfortable living room, dining room and a kitchen with abundant cabinet space, soaring ceilings and large pantry. New hip gable roof in 2023 helps to reduce insurance costs.This home is not in a flood zone. Big bedrooms include spacious walk in closets. Primary bedroom is large with high ceilings. The Primary Bathroom includes a walk in shower perfect for anyone with mobility issues. Large backyard, complete with a handy shed, is perfect for outdoor activities and storage. Lots of bells & whistles including screen for garage door & storm shutters. This well-maintained home combines modern upgrades with timeless comfort, ideal for family living and entertaining. Convenient location close to grocery, shopping and restaurants. Only 1 hour to Orlando airport & attractions
Location
State FL
County Brevard
Area 344 - Nw Palm Bay
Direction From NW Emerson Left on Jupiter Left on Custer Street. Home is on the Right.
Interior
Interior Features Ceiling Fan(s), Entrance Foyer, Open Floorplan, Pantry, Primary Bathroom - Shower No Tub, Split Bedrooms, Vaulted Ceiling(s), Walk-In Closet(s)
Heating Central, Electric, Hot Water
Cooling Central Air, Electric
Flooring Tile, Vinyl
Furnishings Unfurnished
Appliance Dishwasher, Electric Range, Microwave, Refrigerator
Laundry In Unit
Exterior
Exterior Feature ExteriorFeatures
Parking Features Garage
Garage Spaces 2.0
Pool None
Utilities Available Electricity Available, Sewer Available, Sewer Connected, Water Available, Water Connected
Roof Type Shingle
Present Use Residential,Single Family
Street Surface Asphalt
Road Frontage City Street
Garage Yes
Private Pool No
Building
Lot Description Few Trees
Faces North
Story 1
Sewer Septic Tank
Water Public
Architectural Style Ranch
Level or Stories One
Additional Building Shed(s)
New Construction No
Schools
Elementary Schools Discovery
High Schools Heritage
Others
Pets Allowed Yes
Senior Community No
Tax ID 28-36-26-Kr-02497.0-0006.00
Acceptable Financing Cash, Conventional, FHA
Listing Terms Cash, Conventional, FHA
Special Listing Condition Standard
Read Less
Want to know what your home might be worth? Contact us for a FREE valuation!

Our team is ready to help you sell your home for the highest possible price ASAP

Bought with HomeSmart Coastal Realty





