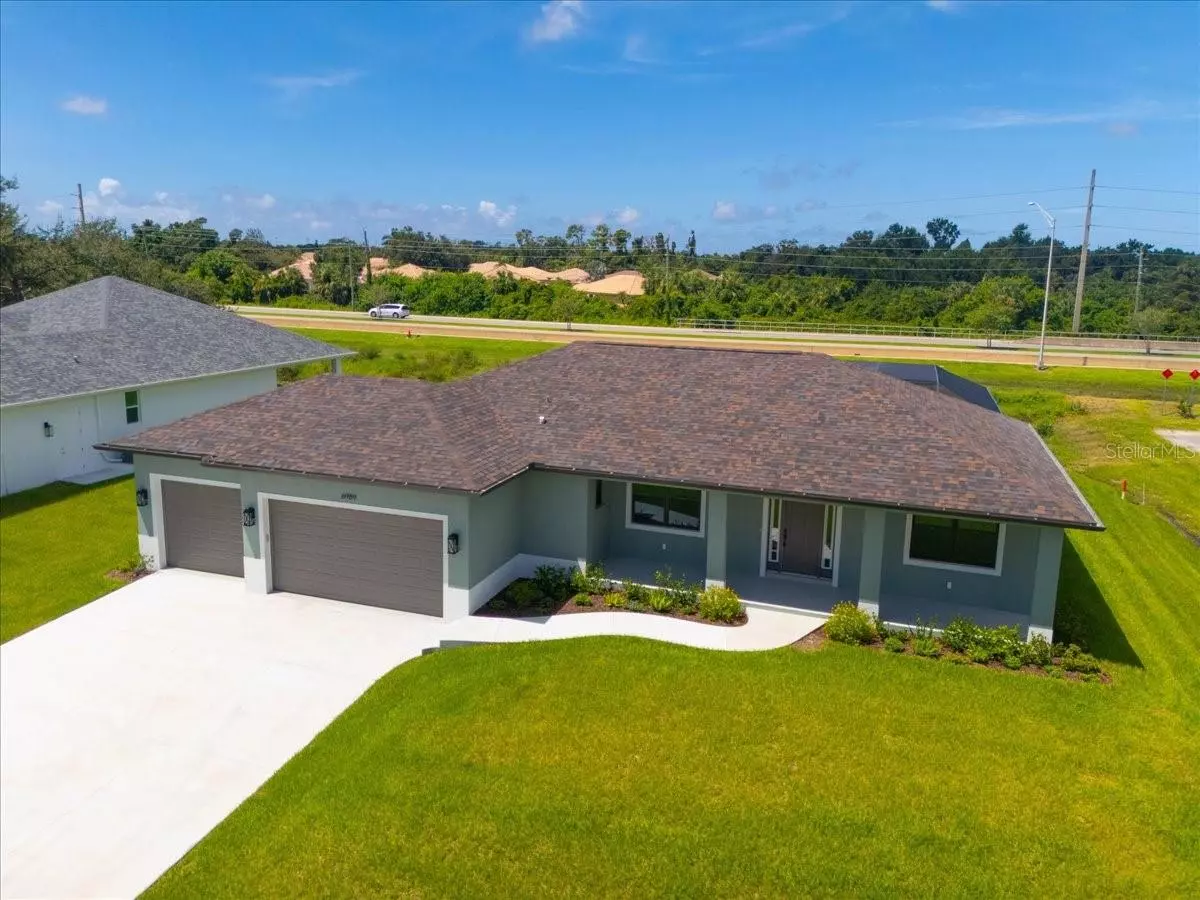$525,000
For more information regarding the value of a property, please contact us for a free consultation.
6989 BURNSVILLE ST Englewood, FL 34224
3 Beds
2 Baths
1,685 SqFt
Key Details
Sold Price $525,000
Property Type Single Family Home
Sub Type Single Family Residence
Listing Status Sold
Purchase Type For Sale
Square Footage 1,685 sqft
Price per Sqft $311
Subdivision Port Charlotte Sec 074
MLS Listing ID TB8304922
Sold Date 11/22/24
Bedrooms 3
Full Baths 2
Construction Status Financing
HOA Y/N No
Originating Board Stellar MLS
Year Built 2024
Annual Tax Amount $608
Lot Size 0.290 Acres
Acres 0.29
Lot Dimensions 103x125
Property Description
One or more photo(s) has been virtually staged. Introducing this stunning NEW 3-bedroom, 2-bathroom POOL home that is complete and move-in ready. Situated on a spacious large corner lot measuring 103 feet wide by 125 feet deep, this property boasts an impressive array of features designed for comfort, convenience, and style.
As you approach, you'll notice the large driveway leading to a 3-car garage with an epoxy chip finish on the floor. The home's exterior showcases an architectural shingle roof, all hip roof design, and 360-degree gutters for superior drainage. The front porch is elegantly finished with spraycrete, adding to the curb appeal.
Step inside to discover a beautifully designed interior with tall vaulted ceilings in the great room and 9'4" ceilings in all other rooms. The primary bedroom offers a luxurious touch with a tray ceiling that further elevates the ceiling height. Enjoy the warmth and durability of wood-look plank porcelain tile throughout the home, complemented by solid core shaker-style interior doors.
The kitchen is equipped with a GE Profile appliance package, featuring leather-finish stone countertops, a stylish tile backsplash and solid wood, shaker style cabinets. These beautiful cabinets and countertops continue into the laundry room where there is plenty of storage.
The primary bathroom is a retreat, offering a dual vanity and a walk-in closet for ample storage. The hall bathroom is conveniently accessible directly from the pool area, perfect for guests.
Outdoor living is a dream with the large screened-in pool area measuring 32' x 45'. The 12' x 16' pool features a pebble sheen finish and a sun shelf for relaxation. The yard is irrigated with a Rain Bird irrigation system, keeping the lush landscape vibrant.
Additional features include PGT impact windows and sliders for security and energy efficiency, and protection during hurricane season. The sturdy concrete block construction furthered this home's durability and storm resilience.
This home is a perfect blend of luxury and practicality, offering everything you need for comfortable living. Don't miss the opportunity to make this exceptional property your new home!
Location
State FL
County Charlotte
Community Port Charlotte Sec 074
Zoning RSF3.5
Interior
Interior Features Ceiling Fans(s), Tray Ceiling(s), Vaulted Ceiling(s), Walk-In Closet(s)
Heating Central, Electric
Cooling Central Air
Flooring Tile
Fireplace false
Appliance Dishwasher, Disposal, Electric Water Heater, Microwave, Range, Refrigerator
Laundry Inside, Laundry Room
Exterior
Exterior Feature Irrigation System, Rain Gutters
Garage Spaces 3.0
Pool Gunite, In Ground, Screen Enclosure
Utilities Available Electricity Connected, Water Connected
Roof Type Shingle
Attached Garage true
Garage true
Private Pool Yes
Building
Entry Level One
Foundation Block, Slab, Stem Wall
Lot Size Range 1/4 to less than 1/2
Sewer Septic Tank
Water Public
Structure Type Block,Stucco
New Construction true
Construction Status Financing
Others
Pets Allowed Yes
Senior Community No
Ownership Fee Simple
Acceptable Financing Cash, Conventional, FHA, VA Loan
Listing Terms Cash, Conventional, FHA, VA Loan
Special Listing Condition None
Read Less
Want to know what your home might be worth? Contact us for a FREE valuation!

Our team is ready to help you sell your home for the highest possible price ASAP

© 2024 My Florida Regional MLS DBA Stellar MLS. All Rights Reserved.
Bought with COLDWELL BANKER REALTY






