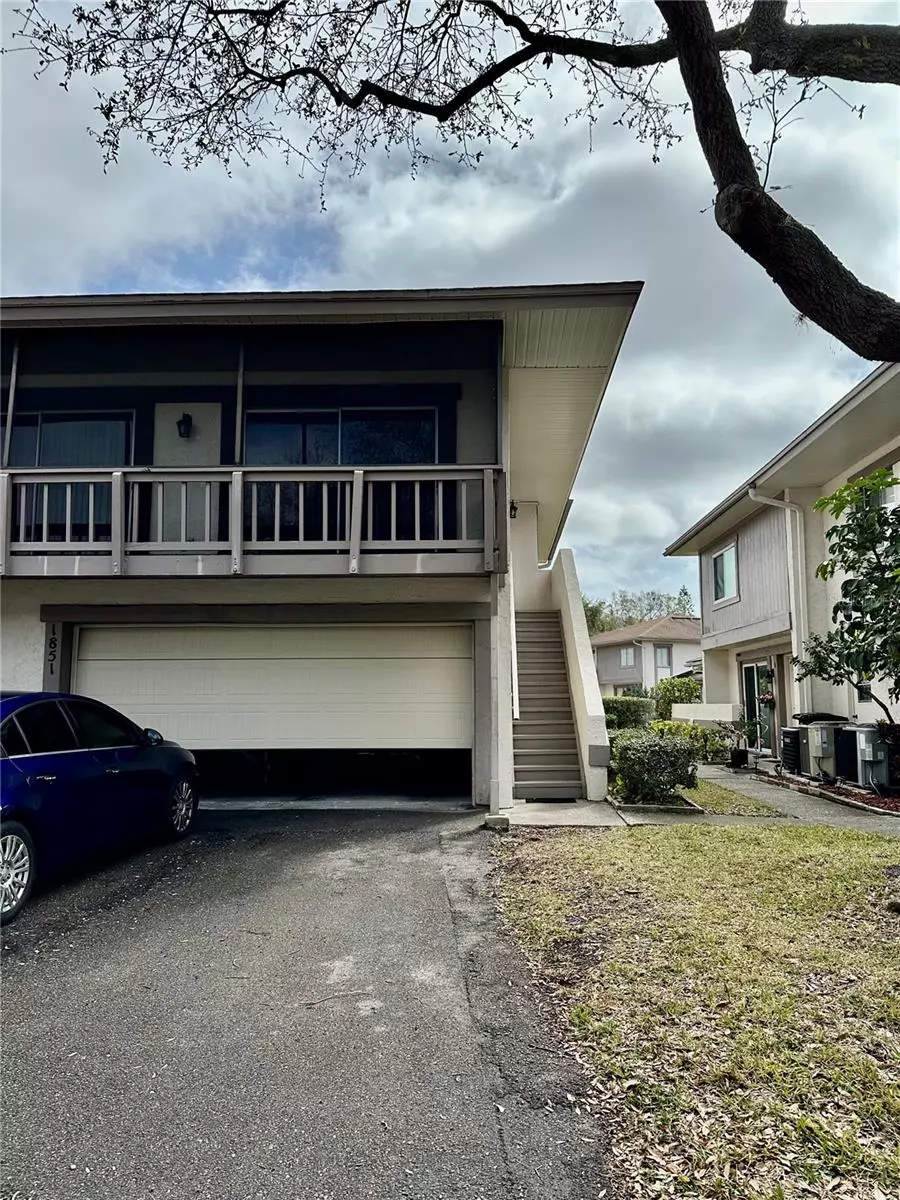$180,000
For more information regarding the value of a property, please contact us for a free consultation.
1851 BOUGH AVE #D Clearwater, FL 33760
2 Beds
1 Bath
872 SqFt
Key Details
Sold Price $180,000
Property Type Condo
Sub Type Condominium
Listing Status Sold
Purchase Type For Sale
Square Footage 872 sqft
Price per Sqft $206
Subdivision Eastwood Shores 4 Ph 1
MLS Listing ID W7861694
Sold Date 11/22/24
Bedrooms 2
Full Baths 1
Construction Status Appraisal,Financing,Inspections
HOA Fees $534/mo
HOA Y/N Yes
Originating Board Stellar MLS
Year Built 1980
Annual Tax Amount $1,597
Lot Size 2.630 Acres
Acres 2.63
Property Description
Price reduction!! Beautifully updated two bedroom 1 bath condo with garage. This second floor unit has soaring vaulted ceiling and lots of natural light from the wall of windows in the large, open living/dining area. This condo is very unique to Eastwood Shores in that it has a very open floor plan and no bariier wall seperating the kitchen from the dining/living room. The open floor plan creates great fung shway!!! Both bedrooms have walk-in closets. The kitchen has new granite countertops and real wood cabinets, newer appliances 3-4 years old. 2 year old A/C. Totally renovated bathroom, new floors, new trim, freshly painted. All that was done last summer. The stacked washer/dryer units are inside the unit. The two car garage is shared with neighbor and has additional storage space. The Eastwood Shores community is in a park like setting that includes swimming pools, tennis courts and beautifull fishing dock on Tampa Bay. This condo is absolutly perfect!! Porch has a screened in balcony . Central Pinellas County location near tech company employers and Clearwater/St. Petersburg Airport and Tampa. Insurance is included in the maintenance fees.
Location
State FL
County Pinellas
Community Eastwood Shores 4 Ph 1
Interior
Interior Features High Ceilings, Living Room/Dining Room Combo, Thermostat
Heating Central, Electric
Cooling Central Air
Flooring Ceramic Tile, Laminate
Fireplace false
Appliance Dishwasher, Disposal, Dryer, Electric Water Heater, Microwave, Range, Refrigerator, Washer
Laundry In Kitchen
Exterior
Exterior Feature Balcony, Irrigation System, Rain Gutters, Sliding Doors, Storage, Tennis Court(s)
Garage Spaces 1.0
Community Features Community Mailbox, Deed Restrictions, Fitness Center
Utilities Available Cable Available, Electricity Connected, Public, Sewer Connected, Water Connected
Roof Type Shingle
Attached Garage true
Garage true
Private Pool No
Building
Story 1
Entry Level One
Foundation Slab
Lot Size Range 2 to less than 5
Sewer Public Sewer
Water Public
Structure Type Block
New Construction false
Construction Status Appraisal,Financing,Inspections
Others
Pets Allowed Breed Restrictions, Cats OK, Dogs OK
HOA Fee Include Cable TV,Pool,Escrow Reserves Fund,Insurance,Maintenance Structure,Maintenance Grounds,Maintenance,Management,Pest Control,Recreational Facilities,Sewer,Trash,Water
Senior Community No
Pet Size Small (16-35 Lbs.)
Ownership Fee Simple
Monthly Total Fees $534
Acceptable Financing Cash, Conventional
Membership Fee Required Required
Listing Terms Cash, Conventional
Num of Pet 2
Special Listing Condition None
Read Less
Want to know what your home might be worth? Contact us for a FREE valuation!

Our team is ready to help you sell your home for the highest possible price ASAP

© 2025 My Florida Regional MLS DBA Stellar MLS. All Rights Reserved.
Bought with KELLER WILLIAMS TAMPA PROP.

