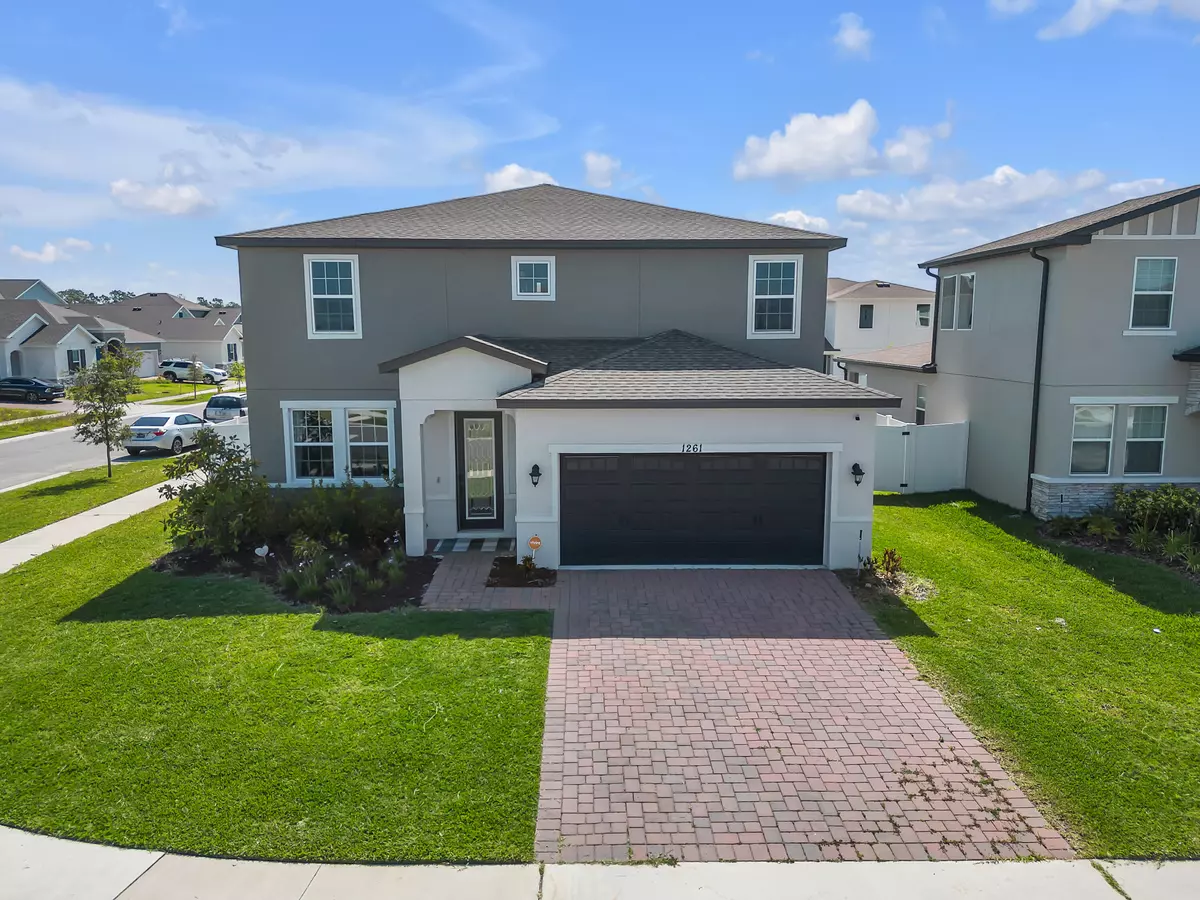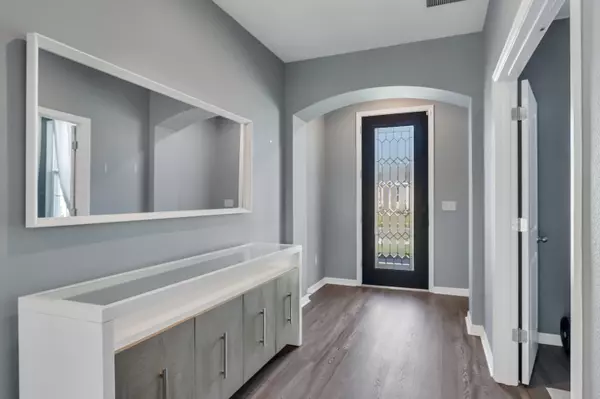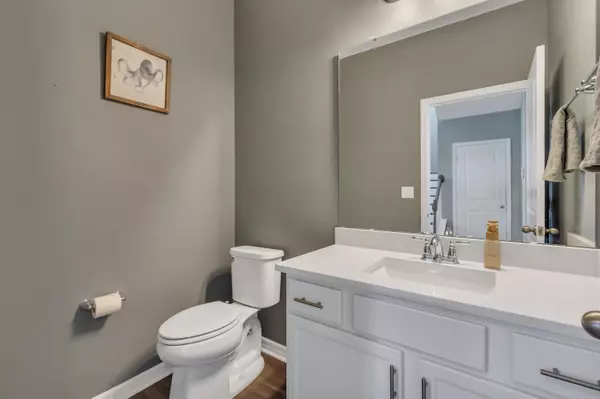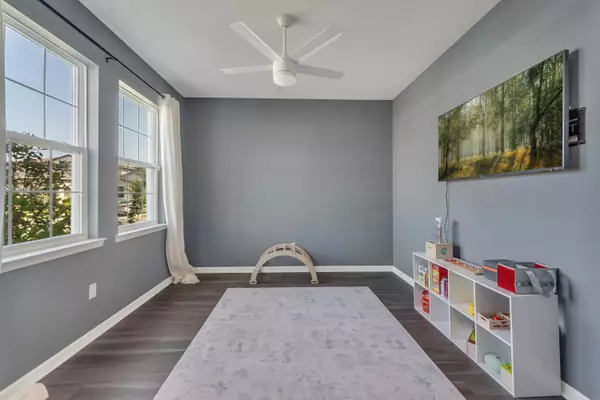$530,000
For more information regarding the value of a property, please contact us for a free consultation.
1261 Lone Palm WAY St. Cloud, FL 34771
4 Beds
4 Baths
3,060 SqFt
Key Details
Sold Price $530,000
Property Type Single Family Home
Sub Type Single Family Residence
Listing Status Sold
Purchase Type For Sale
Square Footage 3,060 sqft
Price per Sqft $173
MLS Listing ID 1013594
Sold Date 11/22/24
Bedrooms 4
Full Baths 3
Half Baths 1
HOA Fees $99/qua
HOA Y/N Yes
Total Fin. Sqft 3060
Originating Board Space Coast MLS (Space Coast Association of REALTORS®)
Year Built 2022
Annual Tax Amount $7,318
Tax Year 2023
Lot Size 6,969 Sqft
Acres 0.16
Property Description
This stunning two story home has over 3000 square feet of living space and sits on a huge corner fenced lot. Upon entering, you'll be met by the luxury vinyl plank flooring that runs thru the first level. The tall ceilings and neutral paint colors add a modern touch. The office/den is a privately located away from the main areas. The living room and kitchen areas open to each other and the huge kitchen island is perfect to gather families around for parties or meal prep. The quartz countertops and herringbone backsplash really make this kitchen's beauty come alive. The first floor also has a guest bath, storage areas, coffee bar and a laundry room. The garage has epoxy flooring. The carpeted second floor has a loft area, four bedrooms with large walk in closets and three full baths. The master retreat features a tray ceiling, large shower and closet with built-in chute. The wide covered porch is perfect for grilling in your private fenced yard. Seller is leaving refrigerators and W/D.
Location
State FL
County Osceola
Area 903 - Osceola
Direction From Narcoossee turn on Jack Brack Rd. Right onto Grassland. Left on Wallis and Right onto Lone Palm Way. House is first on the left.
Rooms
Primary Bedroom Level Second
Bedroom 2 Second
Bedroom 3 Second
Bedroom 4 Second
Kitchen First
Extra Room 1 First
Interior
Interior Features Breakfast Bar, Ceiling Fan(s), Eat-in Kitchen, His and Hers Closets, Jack and Jill Bath, Kitchen Island, Open Floorplan, Pantry, Primary Bathroom - Shower No Tub, Walk-In Closet(s), Other
Heating Central, Electric
Cooling Central Air, Electric
Flooring Carpet, Tile, Vinyl
Furnishings Unfurnished
Appliance Dishwasher, Disposal, Electric Range, Electric Water Heater, Microwave, Water Softener Owned
Laundry Electric Dryer Hookup, Lower Level, Washer Hookup
Exterior
Exterior Feature ExteriorFeatures
Parking Features Attached, Other
Garage Spaces 2.0
Fence Back Yard, Vinyl
Utilities Available Cable Connected, Electricity Connected, Sewer Connected, Water Connected
Amenities Available Dog Park, Management - Off Site, Playground, Other
Roof Type Shingle
Present Use Residential,Single Family
Street Surface Asphalt
Porch Covered, Rear Porch
Road Frontage City Street
Garage Yes
Private Pool No
Building
Lot Description Corner Lot, Sprinklers In Front, Sprinklers In Rear
Faces West
Story 2
Sewer Public Sewer
Water Public
Level or Stories Two
New Construction No
Others
HOA Name Wiregrass Homeowners Association Inc
Senior Community No
Security Features Other
Acceptable Financing Cash, Conventional, FHA, VA Loan
Listing Terms Cash, Conventional, FHA, VA Loan
Special Listing Condition Standard
Read Less
Want to know what your home might be worth? Contact us for a FREE valuation!

Our team is ready to help you sell your home for the highest possible price ASAP

Bought with Non-MLS or Out of Area





