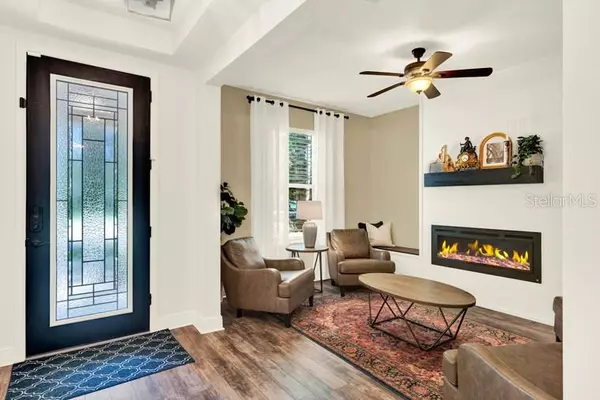$625,000
For more information regarding the value of a property, please contact us for a free consultation.
14448 ORCHARD HILLS BLVD Winter Garden, FL 34787
3 Beds
3 Baths
2,723 SqFt
Key Details
Sold Price $625,000
Property Type Single Family Home
Sub Type Single Family Residence
Listing Status Sold
Purchase Type For Sale
Square Footage 2,723 sqft
Price per Sqft $229
Subdivision Orchard Hills Ph 3
MLS Listing ID FC303964
Sold Date 11/19/24
Bedrooms 3
Full Baths 2
Half Baths 1
Construction Status Financing,Inspections
HOA Fees $174/qua
HOA Y/N Yes
Originating Board Stellar MLS
Year Built 2017
Annual Tax Amount $5,095
Lot Size 6,098 Sqft
Acres 0.14
Lot Dimensions 141x40
Property Description
Beautifully maintained, clean & modern 3(possible 4) Bedroom, 2.5 bath, 2 car garage newer home is in the desirable family oriented Orchard Hills Community of Winter Garden. This house has an open concept floor plan with stacked sliders for indoor/outdoor living to a screened porch. The kitchen has a large island, stone counters, lots of prep space & cabinetry, double ovens and a Butler's pantry to the formal dining room, which allows for even more storage. Upstairs, an oversized multi purpose loft area has the ability to build out a fourth bedroom, a very large primary bedroom & en-suite containing a garden tub, 2 sinks, private water closet, & WI closet, 2 other bedrooms & for true ease, an upper level laundry room. Enjoy the many outdoor spaces, a large covered front porch & in the back.....there are no rear neighbors creating the ultimate entertaining area complete with a paver patio & surrounded by the 6' vinyl fenced in yard. The home is conveniently located across from the clubhouse, huge pool, and gym. This friendly community HOA has monthly food trucks and events. All this AND it's less than a mile to the ice cream shop, pizza, and coffee shop. This house will not last long!
Location
State FL
County Orange
Community Orchard Hills Ph 3
Zoning P-D
Rooms
Other Rooms Bonus Room, Breakfast Room Separate, Formal Dining Room Separate, Formal Living Room Separate, Great Room, Loft
Interior
Interior Features Ceiling Fans(s), Coffered Ceiling(s)
Heating Heat Pump
Cooling Central Air
Flooring Laminate, Tile
Fireplaces Type Electric
Fireplace true
Appliance Built-In Oven, Cooktop, Dishwasher, Disposal, Microwave, Refrigerator
Laundry Laundry Room, Upper Level
Exterior
Exterior Feature Irrigation System, Sidewalk, Sliding Doors
Garage Garage Door Opener, Garage Faces Rear, Off Street
Garage Spaces 2.0
Fence Fenced, Vinyl
Community Features Clubhouse, Dog Park, Fitness Center, Playground, Pool, Sidewalks
Utilities Available Cable Connected, Electricity Connected
Amenities Available Clubhouse, Fence Restrictions, Fitness Center, Playground, Pool
Waterfront false
Roof Type Shingle
Porch Covered, Front Porch, Patio, Rear Porch, Screened
Attached Garage true
Garage true
Private Pool No
Building
Story 2
Entry Level Two
Foundation Slab
Lot Size Range 0 to less than 1/4
Builder Name CalAtlantic
Sewer Public Sewer
Water Public
Architectural Style Traditional
Structure Type Block,Stucco
New Construction false
Construction Status Financing,Inspections
Schools
Elementary Schools Keene Crossing Elementary
Middle Schools Bridgewater Middle
High Schools Windermere High School
Others
Pets Allowed Breed Restrictions, Cats OK, Dogs OK
Senior Community No
Ownership Fee Simple
Monthly Total Fees $174
Membership Fee Required Required
Num of Pet 3
Special Listing Condition None
Read Less
Want to know what your home might be worth? Contact us for a FREE valuation!

Our team is ready to help you sell your home for the highest possible price ASAP

© 2024 My Florida Regional MLS DBA Stellar MLS. All Rights Reserved.
Bought with FLORIDA CONNEXION PROPERTIES






