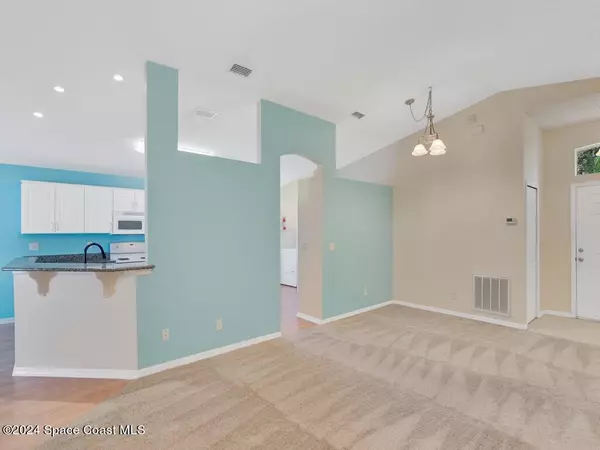$327,500
For more information regarding the value of a property, please contact us for a free consultation.
1097 W 13th SQ Vero Beach, FL 32960
3 Beds
2 Baths
1,514 SqFt
Key Details
Sold Price $327,500
Property Type Single Family Home
Sub Type Single Family Residence
Listing Status Sold
Purchase Type For Sale
Square Footage 1,514 sqft
Price per Sqft $216
MLS Listing ID 1028101
Sold Date 11/19/24
Style Ranch,Traditional
Bedrooms 3
Full Baths 2
HOA Fees $144/mo
HOA Y/N Yes
Total Fin. Sqft 1514
Originating Board Space Coast MLS (Space Coast Association of REALTORS®)
Year Built 2004
Annual Tax Amount $2,838
Tax Year 2024
Lot Size 3,485 Sqft
Acres 0.08
Lot Dimensions 40.0 ft x 85.0 ft
Property Description
Welcome to your ideal family home! This spacious 3-bedroom, 2-bathroom residence features a Brand New Roof. A generous kitchen with stunning granite countertops, perfect for culinary enthusiasts. Enjoy the elegance of a formal living room with cathedral ceilings alongside a cozy family room, providing ample space for relaxation and entertainment. Step outside to a fenced backyard and screened patio, ideal for outdoor gatherings. Located in a vibrant community, you'll also have access to a refreshing pool and a fun play area for the kids. This home combines comfort, style, and community living!
Location
State FL
County Indian River
Area 904 - Indian River
Direction 12th Street to North 13th Square. Entrance to Community. Turn Right. Follow to address. House is on the right.
Rooms
Master Bedroom Main
Bedroom 2 Main
Bedroom 3 Main
Living Room Main
Dining Room Main
Kitchen Main
Family Room Main
Interior
Interior Features Ceiling Fan(s), Kitchen Island, Primary Bathroom - Shower No Tub, Split Bedrooms, Vaulted Ceiling(s), Walk-In Closet(s)
Heating Central, Electric
Cooling Central Air, Electric
Flooring Carpet, Tile
Furnishings Unfurnished
Appliance Dishwasher, Disposal, Dryer, Electric Range, Electric Water Heater, Microwave, Refrigerator, Washer
Laundry In Unit
Exterior
Exterior Feature Storm Shutters
Parking Features Attached, Garage
Garage Spaces 2.0
Fence Back Yard, Fenced, Vinyl
Pool Fenced, In Ground
Utilities Available Cable Connected, Electricity Connected, Sewer Connected, Water Connected
Amenities Available Maintenance Grounds, Management - Off Site, Playground
View Other
Roof Type Shingle
Present Use Residential
Street Surface Paved
Porch Patio, Porch
Road Frontage County Road
Garage Yes
Building
Lot Description Other
Faces East
Story 1
Sewer Public Sewer
Water Public
Architectural Style Ranch, Traditional
Level or Stories One
New Construction No
Others
Pets Allowed Yes
HOA Name AR CHOICE
HOA Fee Include Insurance,Maintenance Grounds
Senior Community No
Tax ID 33391100036000000073.0
Acceptable Financing Cash, Conventional, FHA, VA Loan
Listing Terms Cash, Conventional, FHA, VA Loan
Special Listing Condition Standard
Read Less
Want to know what your home might be worth? Contact us for a FREE valuation!

Our team is ready to help you sell your home for the highest possible price ASAP

Bought with Keller Williams Rlty Vero Bch






