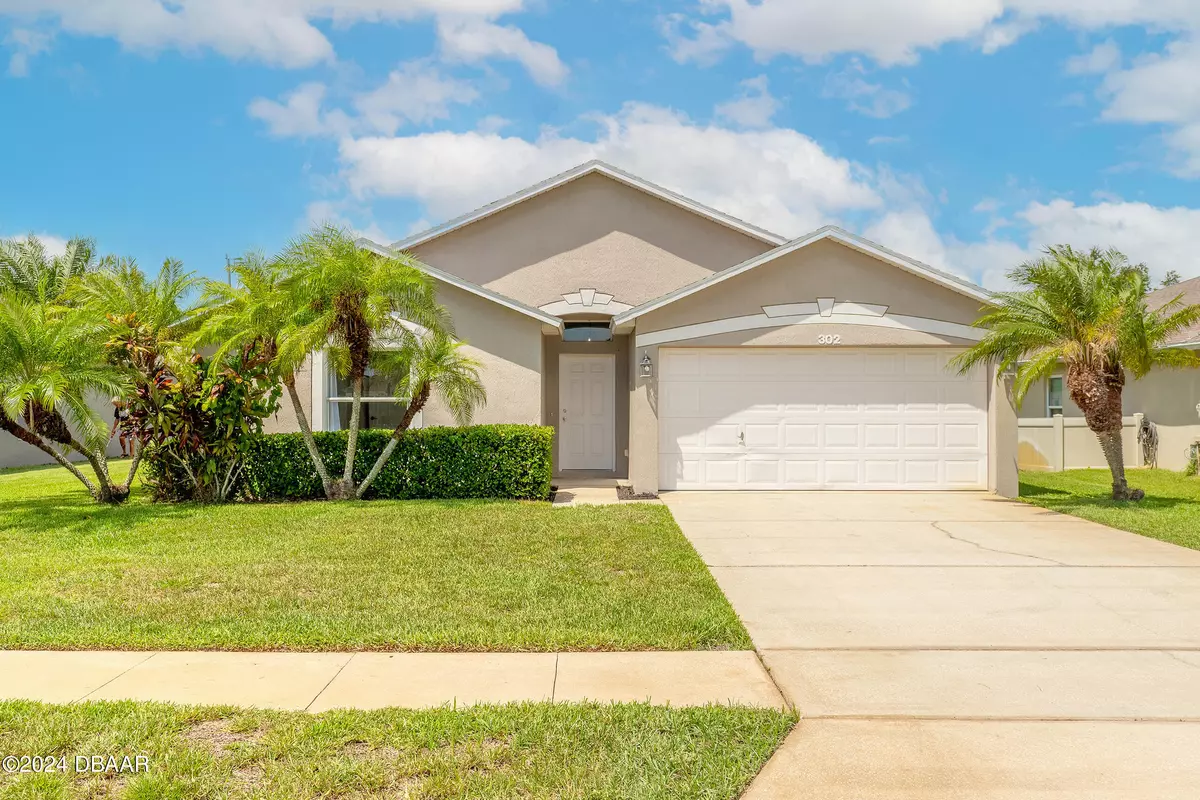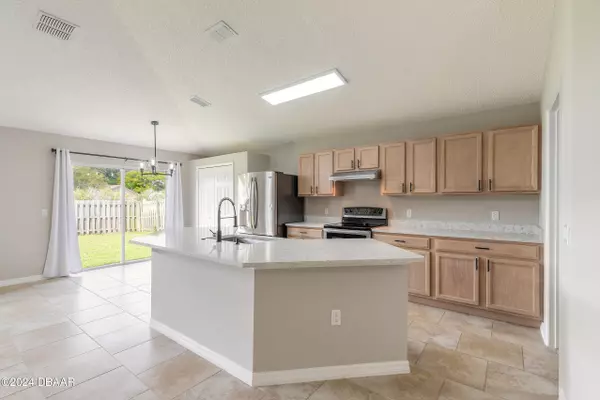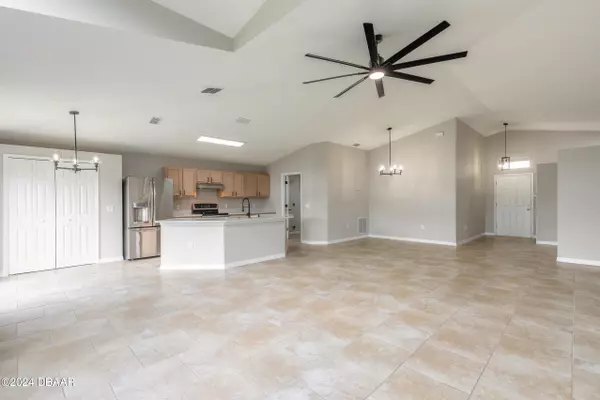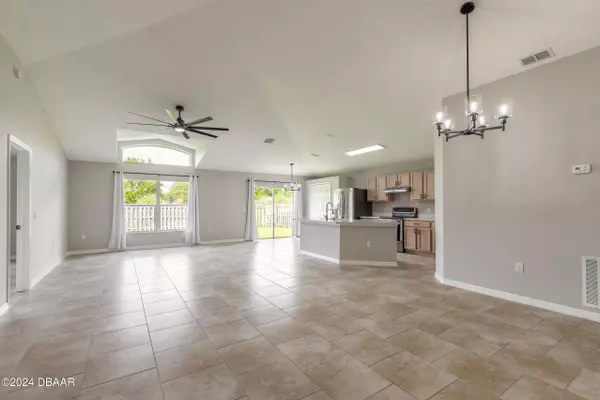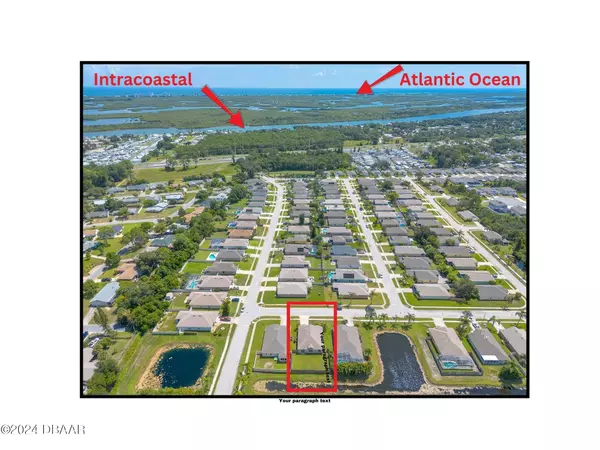$340,000
For more information regarding the value of a property, please contact us for a free consultation.
302 Two Oaks DR Edgewater, FL 32141
3 Beds
2 Baths
1,600 SqFt
Key Details
Sold Price $340,000
Property Type Single Family Home
Sub Type Single Family Residence
Listing Status Sold
Purchase Type For Sale
Square Footage 1,600 sqft
Price per Sqft $212
Subdivision Majestic Oaks
MLS Listing ID 1203235
Sold Date 11/19/24
Style Contemporary
Bedrooms 3
Full Baths 2
HOA Fees $400
Originating Board Daytona Beach Area Association of REALTORS®
Year Built 2004
Annual Tax Amount $4,397
Property Description
Better than NEW! Completely renovated for its new owners! High end finishes at every turn. This 3/2 block home welcomes you with a neutral pallet and open concept with porcelain tile throughout for ease of maintenance. Newly installed luxurious quartz countertops for the culinary enthusiast including a top of the line stainless steel appliance package - equipped with a convection oven, 3rd rack dishwasher, and French door refrigerator. Premium solid wood cabinets and a huge center island as an added feature for entertaining and family gatherings. Inviting open concept living with vaulted ceilings and plenty of windows for tons of natural light. All new LED lighting fixtures, ceiling fans, door & cabinet hardware, and plumbing fixtures throughout. There is room for a pool on this oversized fully fenced in yard. Freshly painted inside and out. Come enjoy Florida living with captivating ocean breezes, sunrises, sunsets, and spectacular beaches. Steps from the intracoastal waterway to enjoy fishing, boating, & water activities. Close to shopping, A+ rated schools, and minutes to the beach. This home will not disappoint! Too Many upgrades to list! All information intended to be accurate, but cannot be guaranteed.
Location
State FL
County Volusia
Community Majestic Oaks
Direction US1 SOUTH TO MAJESTIC OAKS SUBDIVISION ON WEST SIDE; LEFT ON TWO OAKS DR
Interior
Interior Features Breakfast Nook, Ceiling Fan(s), Eat-in Kitchen, Entrance Foyer, Kitchen Island, Open Floorplan, Pantry, Primary Bathroom - Tub with Shower, Primary Bathroom -Tub with Separate Shower, Split Bedrooms, Vaulted Ceiling(s), Walk-In Closet(s)
Heating Central, Electric
Cooling Central Air, Electric
Exterior
Exterior Feature Storm Shutters
Parking Features Garage
Garage Spaces 2.0
Utilities Available Cable Connected, Electricity Connected, Sewer Connected, Water Connected
Amenities Available Maintenance Grounds, Management - Off Site
Roof Type Shingle
Total Parking Spaces 2
Garage Yes
Building
Lot Description Sprinklers In Front, Sprinklers In Rear
Foundation Slab
Water Public
Architectural Style Contemporary
Structure Type Block,Stucco
New Construction No
Schools
Elementary Schools Indian River
Middle Schools New Smyrna Beach
High Schools New Smyrna Beach
Others
Senior Community No
Tax ID 8402-57-00-0180
Acceptable Financing Cash, Conventional, FHA, VA Loan
Listing Terms Cash, Conventional, FHA, VA Loan
Read Less
Want to know what your home might be worth? Contact us for a FREE valuation!

Our team is ready to help you sell your home for the highest possible price ASAP

