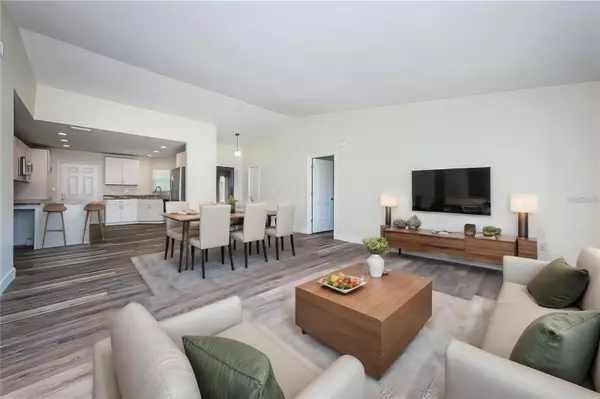$415,900
For more information regarding the value of a property, please contact us for a free consultation.
3239 SPANISH MOSS LN Palm Harbor, FL 34684
3 Beds
2 Baths
1,468 SqFt
Key Details
Sold Price $415,900
Property Type Single Family Home
Sub Type Single Family Residence
Listing Status Sold
Purchase Type For Sale
Square Footage 1,468 sqft
Price per Sqft $283
Subdivision Sunshine Estates
MLS Listing ID U8239434
Sold Date 11/14/24
Bedrooms 3
Full Baths 2
HOA Y/N No
Originating Board Stellar MLS
Year Built 1983
Annual Tax Amount $2,564
Lot Size 7,405 Sqft
Acres 0.17
Lot Dimensions 72x100
Property Description
Get ready to be impressed by this impeccably renovated home located in
a tranquil Palm Harbor neighborhood. This stunning ranch boasts a
split-plan layout and has been completely remodeled with
top-of-the-line finishes and craftsmanship.
As you step inside, you'll be welcomed by a bright and roomy living
area, complete with modern finishes. The open-plan design ensures that
hosting gatherings is effortless. The chef's kitchen is equipped with
new GE stainless steel appliances, custom cabinetry, and a generously
sized island, making meal preparation a breeze.
The home boasts a split bedroom floor plan for privacy, with a large
primary suite featuring a luxurious ensuite bathroom and walk-in
closet.
As you step out of the brand-new collapsible sliding glass door, you
will be greeted by a fully fenced backyard. The backyard comes
equipped with a new, spacious patio, perfect for hosting summer
barbecues or enjoying a glass of wine under the stars. The attached
garage features a top-of-the-line garage door opener and provides
ample space for parking, laundry, and storage.
The property has been renovated with great attention to detail. The
beautiful landscaping, new roof, and new windows give it a fresh look.
The premium luxury vinyl flooring, gorgeous quartz counters, tile
surround in baths, new appliances/fixtures, and lighting are just a
few of the many upgrades that have been made.
Enjoy the perfect balance of tranquility and city convenience just
minutes away from shopping, dining, entertainment,
and just a short drive to world-class beaches. Don't hesitate to
schedule a private viewing and call this place home!
Agent has equity.
Location
State FL
County Pinellas
Community Sunshine Estates
Zoning R-3
Rooms
Other Rooms Attic
Interior
Interior Features Cathedral Ceiling(s), Kitchen/Family Room Combo, Open Floorplan, Thermostat
Heating Central, Gas, Natural Gas
Cooling Central Air
Flooring Luxury Vinyl
Fireplace false
Appliance Built-In Oven, Dishwasher, Disposal
Laundry Electric Dryer Hookup, In Garage
Exterior
Exterior Feature Irrigation System, Sidewalk, Sliding Doors
Garage Spaces 1.0
Utilities Available BB/HS Internet Available, Cable Available, Electricity Connected, Public, Sewer Connected, Sprinkler Recycled, Underground Utilities, Water Connected
Roof Type Shingle
Porch Patio, Porch
Attached Garage true
Garage true
Private Pool No
Building
Lot Description City Limits, Level, Sidewalk, Paved
Story 1
Entry Level One
Foundation Slab
Lot Size Range 0 to less than 1/4
Sewer Public Sewer
Water Public
Architectural Style Ranch
Structure Type Stucco
New Construction false
Schools
Elementary Schools Highland Lakes Elementary-Pn
Others
Senior Community No
Ownership Fee Simple
Acceptable Financing Cash, Conventional, FHA, USDA Loan, VA Loan
Listing Terms Cash, Conventional, FHA, USDA Loan, VA Loan
Special Listing Condition None
Read Less
Want to know what your home might be worth? Contact us for a FREE valuation!

Our team is ready to help you sell your home for the highest possible price ASAP

© 2024 My Florida Regional MLS DBA Stellar MLS. All Rights Reserved.
Bought with WESTON GROUP





