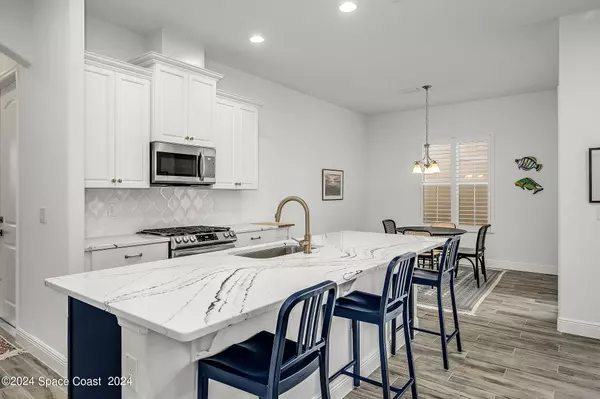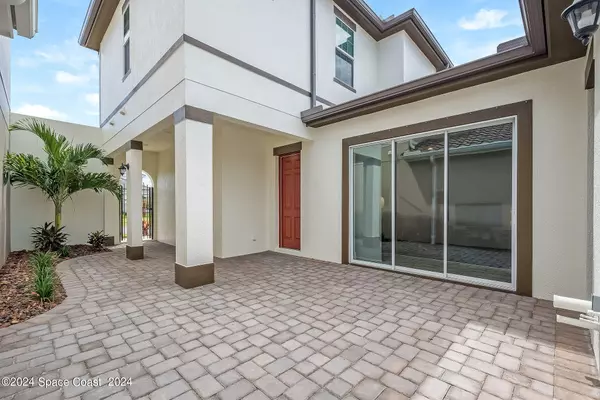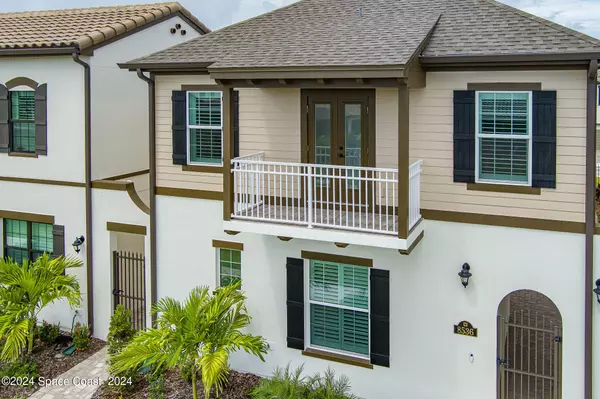$525,000
For more information regarding the value of a property, please contact us for a free consultation.
8536 Lyside DR Melbourne, FL 32940
3 Beds
3 Baths
1,850 SqFt
Key Details
Sold Price $525,000
Property Type Single Family Home
Sub Type Single Family Residence
Listing Status Sold
Purchase Type For Sale
Square Footage 1,850 sqft
Price per Sqft $283
Subdivision Reeling Park
MLS Listing ID 1024521
Sold Date 11/15/24
Style Spanish
Bedrooms 3
Full Baths 2
Half Baths 1
HOA Fees $195/qua
HOA Y/N Yes
Total Fin. Sqft 1850
Originating Board Space Coast MLS (Space Coast Association of REALTORS®)
Year Built 2024
Annual Tax Amount $870
Tax Year 2022
Lot Size 3,920 Sqft
Acres 0.09
Property Description
Step into the elegant Alora II, a thoughtfully designed Viera home built in 2024, boasting modern luxury with an open-concept layout. The heart of the home is the great room, where a 9' sliding glass door opens to reveal a stunning courtyard, seamlessly blending indoor & outdoor living. The spacious kitchen, complete with a cozy café area, makes it perfect for gathering & entertaining. The master suite, located on the first floor for ultimate privacy & convenience, features a large walk-in closet & a luxury ensuite bath. Upstairs, you'll find two additional bedrooms with ample space & natural light. Offered w/ brand new RH & Ethan Allen furnishings, truly a just ''bring your toothbrush'' gem! Quartz tops, wood-look tile, plantation shutters, & rear entry 2-car garage, a must see for all! Easy access to A-rated schools, shopping & entertainment makes a great new beginning for families & empty nesters alike! Meticulously maintained and barely lived in, there's no reason to wait to build!
Location
State FL
County Brevard
Area 217 - Viera West Of I 95
Direction Lake Andrew Drive, to west on Cuddington, north on Allure, to east on Lyside
Interior
Interior Features Entrance Foyer, Jack and Jill Bath, Kitchen Island, Open Floorplan, Pantry, Primary Bathroom - Shower No Tub, Primary Downstairs, Split Bedrooms, Walk-In Closet(s)
Heating Central, Electric
Cooling Central Air
Flooring Carpet, Tile
Furnishings Partially
Appliance Dishwasher, Disposal, Dryer, Electric Water Heater, Gas Range, Microwave, Refrigerator, Washer
Laundry Electric Dryer Hookup, In Unit, Washer Hookup
Exterior
Exterior Feature Balcony, Courtyard, Impact Windows, Storm Shutters
Parking Features Garage, Garage Door Opener
Garage Spaces 2.0
Fence Wrought Iron
Pool In Ground
Utilities Available Cable Available, Cable Connected, Electricity Connected, Natural Gas Connected, Sewer Connected, Water Connected
Amenities Available Clubhouse, Jogging Path, Maintenance Grounds, Management - Off Site, Playground, Tennis Court(s)
Roof Type Shingle
Present Use Residential,Single Family
Street Surface Asphalt
Garage Yes
Building
Lot Description Sprinklers In Front, Sprinklers In Rear
Faces South
Story 2
Sewer Public Sewer
Water Public
Architectural Style Spanish
Level or Stories Two
New Construction No
Schools
High Schools Viera
Others
Pets Allowed Yes
HOA Name Addison Village
Senior Community No
Tax ID 26-36-21-03-000ff.0-0006.00
Acceptable Financing Cash, Conventional, FHA, VA Loan
Listing Terms Cash, Conventional, FHA, VA Loan
Special Listing Condition Standard
Read Less
Want to know what your home might be worth? Contact us for a FREE valuation!

Our team is ready to help you sell your home for the highest possible price ASAP

Bought with Denovo Realty





