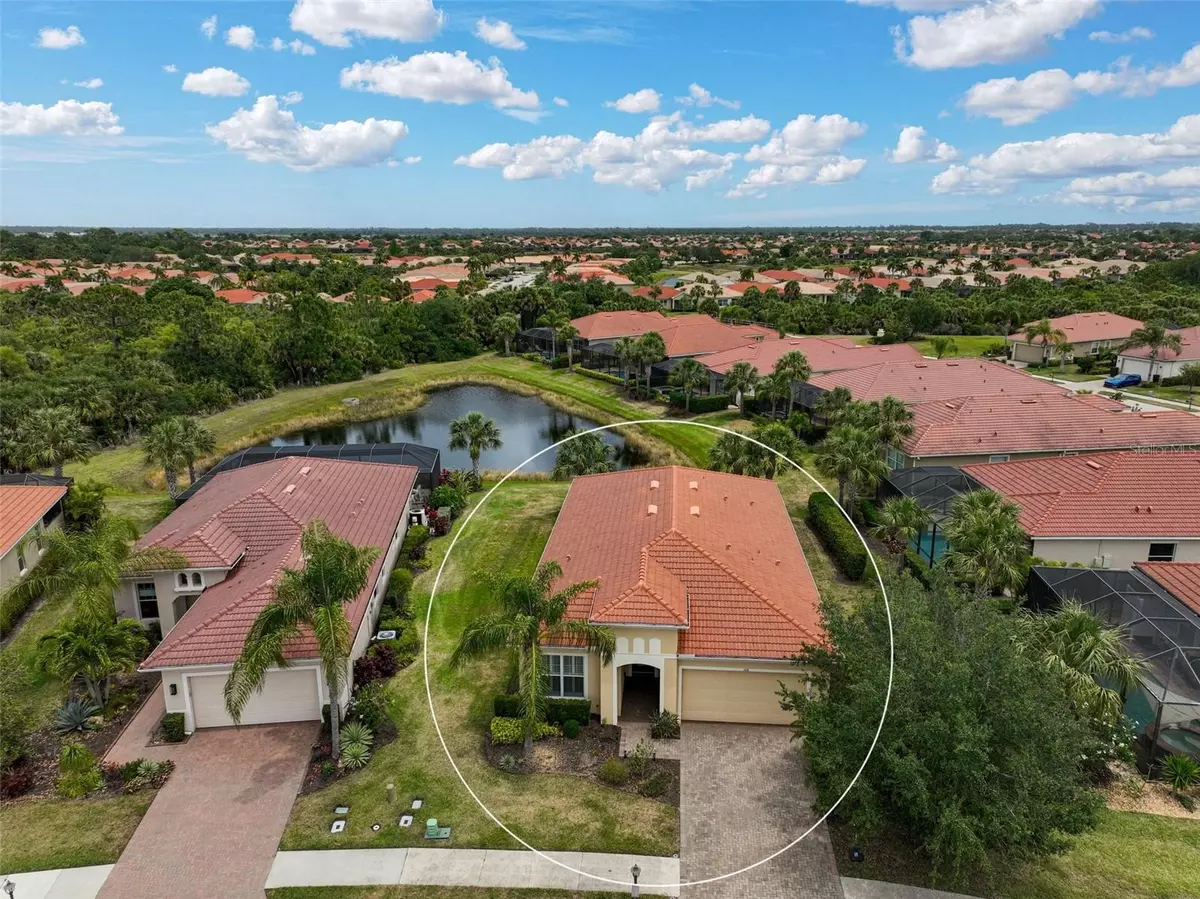$600,000
For more information regarding the value of a property, please contact us for a free consultation.
106 SEVILLA WAY North Venice, FL 34275
3 Beds
3 Baths
2,194 SqFt
Key Details
Sold Price $600,000
Property Type Single Family Home
Sub Type Single Family Residence
Listing Status Sold
Purchase Type For Sale
Square Footage 2,194 sqft
Price per Sqft $273
Subdivision Venetian Golf & River Club
MLS Listing ID N6132688
Sold Date 11/14/24
Bedrooms 3
Full Baths 3
Construction Status Financing,Inspections
HOA Fees $163/qua
HOA Y/N Yes
Originating Board Stellar MLS
Year Built 2015
Annual Tax Amount $8,864
Lot Size 10,454 Sqft
Acres 0.24
Property Description
This exquisite WCI-built home is presented in a condition that surpasses new. It's a one-owner residence, used only seasonally and comes FURNISHED, showcasing the sought-after Islamorada floor plan across 2,194 square feet. The design includes three bedrooms, each with its own full bathroom, plus a versatile office den or flex space.
Meticulously maintained, the home gleams with tile flooring in the main living areas and bathrooms, cozy carpet in the bedrooms, and stylish luxury laminate in the office. An abundance of natural light enhances the space, complemented by plantation shutters and a Hunter Douglas easy shade blind on the pocket slider lanai doors.
The living experience extends outdoors to a screened lanai, which offers serene views of a picturesque lake and nature preserve. The lanai is prepped for a gas outdoor kitchen, allowing for future installation or easy hookup for a grill. Inside, the chef's kitchen doesn't disappoint with its 42-inch white cabinets adorned with crown molding, a custom glass backsplash, stainless steel Whirlpool appliances, quartz countertops, and a spacious walk-in corner pantry.
Privacy is paramount with the split floor plan, providing each bedroom with an en-suite bathroom. The primary suite is a sanctuary of its own, featuring dual vanity sinks with stone countertops, a custom walk-in shower enclosed by Euro glass, and a substantial walk-in closet.
This pristine home represents a true turnkey opportunity for discerning buyers, having been exceptionally well-cared-for from the moment of purchase. This home was constructed in 2015 and sits on an oversized lot.
Membership for golf is OPTIONAL at The Venetian Golf and River Club. Residents can enjoy a wide range of amenities catering to an active lifestyle, including a championship golf course with a driving range, clubhouse, and restaurant/bar, a tennis pro shop, a resort pool/spa, a lap pool, well-equipped workout rooms, and locker rooms. The recently renovated tiki bar/restaurant with expanded seating provides a perfect spot to relax. Additionally, two new pickleball courts have been added, and residents can take leisurely walks along the beautiful nature walk and boardwalk by the Myakka River. The gated community ensures 24/7 security with a guardhouse. Conveniently located just minutes away from downtown, restaurants, and beaches, this property offers a unique opportunity to own a remarkable home. Schedule a showing today to discover the luxurious lifestyle that awaits you. Check out the 3D matterport interior tour, floor plan and drone video tour.
Location
State FL
County Sarasota
Community Venetian Golf & River Club
Zoning PUD
Rooms
Other Rooms Den/Library/Office, Great Room, Inside Utility
Interior
Interior Features High Ceilings
Heating Central
Cooling Central Air
Flooring Carpet, Ceramic Tile
Furnishings Furnished
Fireplace false
Appliance Dishwasher, Disposal, Dryer, Microwave, Range, Refrigerator, Washer
Laundry Laundry Room
Exterior
Exterior Feature Irrigation System
Garage Spaces 2.0
Community Features Clubhouse, Deed Restrictions, Fitness Center, Gated Community - Guard, Golf Carts OK, Golf, Irrigation-Reclaimed Water, No Truck/RV/Motorcycle Parking, Pool, Restaurant, Sidewalks, Tennis Courts
Utilities Available Cable Connected, Electricity Connected, Public, Sewer Connected, Sprinkler Recycled, Street Lights, Underground Utilities, Water Connected
Amenities Available Clubhouse, Fitness Center, Pickleball Court(s), Pool
View Y/N 1
View Water
Roof Type Tile
Attached Garage true
Garage true
Private Pool No
Building
Lot Description Sidewalk, Paved
Story 1
Entry Level One
Foundation Slab
Lot Size Range 0 to less than 1/4
Builder Name WCI
Sewer Public Sewer
Water Public
Architectural Style Florida
Structure Type Block,Stucco
New Construction false
Construction Status Financing,Inspections
Schools
Elementary Schools Laurel Nokomis Elementary
Middle Schools Laurel Nokomis Middle
High Schools Venice Senior High
Others
Pets Allowed Cats OK, Dogs OK
HOA Fee Include Guard - 24 Hour,Cable TV,Pool,Maintenance Grounds
Senior Community No
Pet Size Extra Large (101+ Lbs.)
Ownership Fee Simple
Monthly Total Fees $272
Acceptable Financing Cash, Conventional, FHA, VA Loan
Membership Fee Required Required
Listing Terms Cash, Conventional, FHA, VA Loan
Num of Pet 2
Special Listing Condition None
Read Less
Want to know what your home might be worth? Contact us for a FREE valuation!

Our team is ready to help you sell your home for the highest possible price ASAP

© 2025 My Florida Regional MLS DBA Stellar MLS. All Rights Reserved.
Bought with RE/MAX ALLIANCE GROUP

