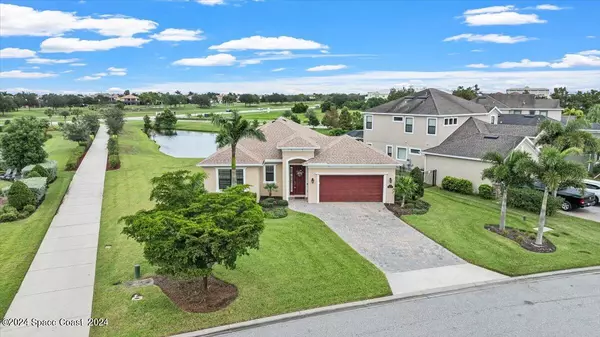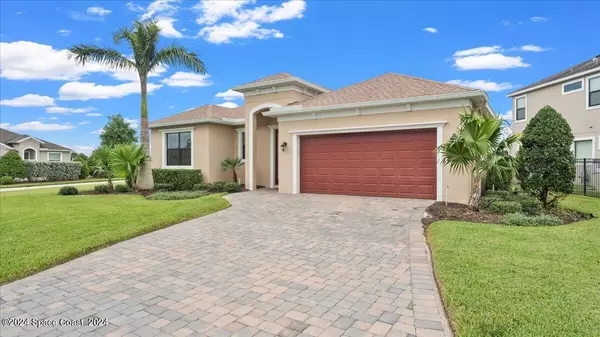$570,000
For more information regarding the value of a property, please contact us for a free consultation.
3010 Casterton DR Melbourne, FL 32940
3 Beds
3 Baths
1,938 SqFt
Key Details
Sold Price $570,000
Property Type Single Family Home
Sub Type Single Family Residence
Listing Status Sold
Purchase Type For Sale
Square Footage 1,938 sqft
Price per Sqft $294
Subdivision Trasona
MLS Listing ID 1024556
Sold Date 11/14/24
Style Contemporary,Ranch
Bedrooms 3
Full Baths 2
Half Baths 1
HOA Fees $20
HOA Y/N Yes
Total Fin. Sqft 1938
Originating Board Space Coast MLS (Space Coast Association of REALTORS®)
Year Built 2017
Annual Tax Amount $6,341
Tax Year 2022
Lot Size 7,841 Sqft
Acres 0.18
Property Description
Your Dream Home awaits in the heart of Viera, nestled in the prestigious Trasona Cove East community, which includes membership to the Exclusive Addison Village Club. This stunning 3-bedroom, 3-bathroom single-family oasis boasts 1,938 sqft of modern elegance and unrivaled comfort, built on a premium lot this gem overlooks a serene pond, offering tranquil views and gorgeous sunsets!
Step inside to find beautiful wood-look porcelain tile floors that lead you through an open, airy layout. The gorgeous kitchen is a chef's delight, featuring rich wood cabinetry, granite countertops, a chic tile backsplash, and stylish pendant lights. Stainless steel appliances, including a gas range and French door refrigerator, elevate your culinary experience.
Living in affluent Viera means you're just moments away from the exclusive Addison Village Club, fabulous shopping, dining, and top-rated schools. Don't miss the chance to call this captivating property your Home Sweet Home!
Location
State FL
County Brevard
Area 217 - Viera West Of I 95
Direction Located in Trasona Cove East in Viera. Take N. Wickham Road west of I-95 to Paragrass Ave., turn left to Casterton Dr. turn right. The house is the fifth house on the right.
Interior
Interior Features Breakfast Bar, Built-in Features, Ceiling Fan(s), Entrance Foyer, Open Floorplan, Primary Bathroom -Tub with Separate Shower, Walk-In Closet(s)
Heating Electric
Cooling Central Air
Flooring Tile
Furnishings Unfurnished
Appliance Dishwasher, Disposal, Dryer, Freezer, Gas Range, Ice Maker, Microwave, Refrigerator, Washer
Laundry In Unit
Exterior
Exterior Feature ExteriorFeatures
Parking Features Garage, Garage Door Opener
Garage Spaces 2.0
Fence Wrought Iron
Pool In Ground
Utilities Available Cable Connected, Electricity Connected, Sewer Connected, Water Connected
Amenities Available Barbecue, Basketball Court, Cable TV, Clubhouse, Fitness Center, Jogging Path, Maintenance Grounds, Management- On Site, Playground, Tennis Court(s), Water, Other
Present Use Residential,Single Family
Porch Covered, Porch
Garage Yes
Building
Lot Description Few Trees, Sprinklers In Front, Sprinklers In Rear
Faces South
Story 1
Sewer Private Sewer
Water Public
Architectural Style Contemporary, Ranch
New Construction No
Schools
Elementary Schools Quest
High Schools Viera
Others
HOA Name Trasona East - Fairway Management
HOA Fee Include Maintenance Grounds
Senior Community No
Tax ID 26-36-17-01-0000d.0-0001.00
Acceptable Financing Cash, Conventional, FHA, Private Financing Available, VA Loan
Listing Terms Cash, Conventional, FHA, Private Financing Available, VA Loan
Special Listing Condition Standard
Read Less
Want to know what your home might be worth? Contact us for a FREE valuation!

Our team is ready to help you sell your home for the highest possible price ASAP

Bought with Century 21 Lighthouse Realty





