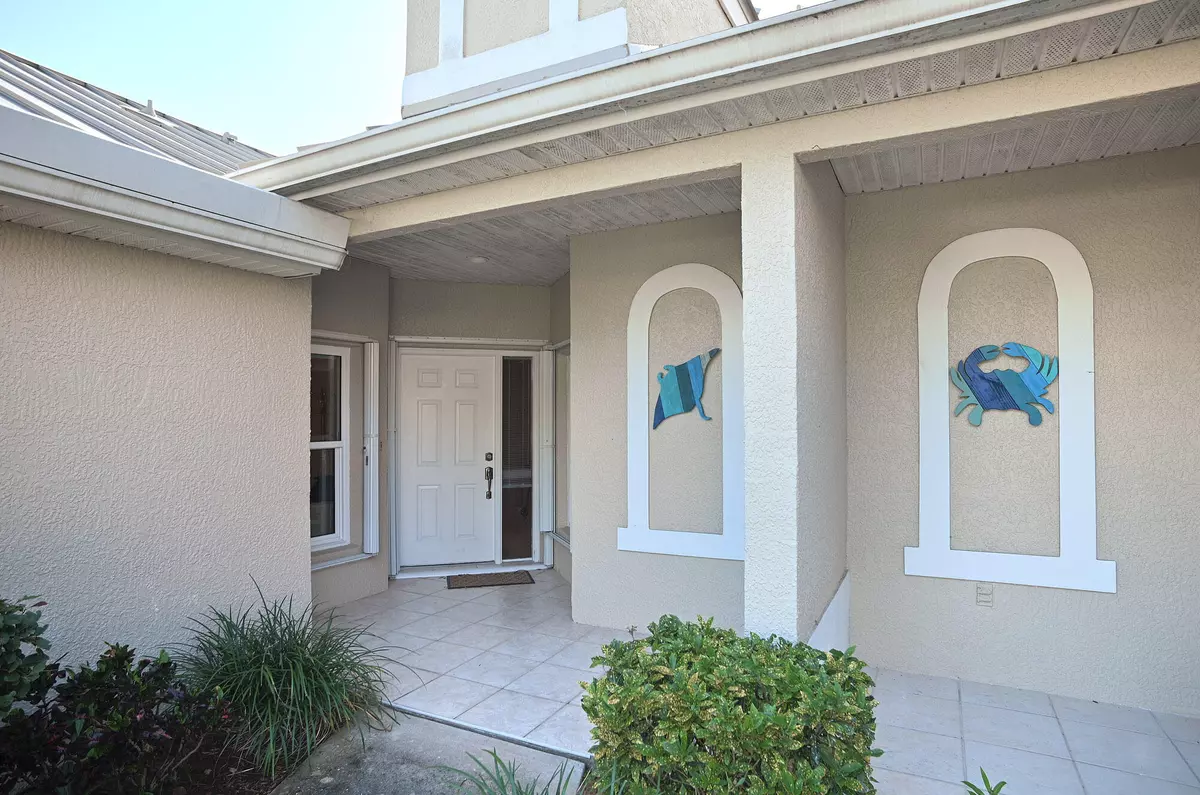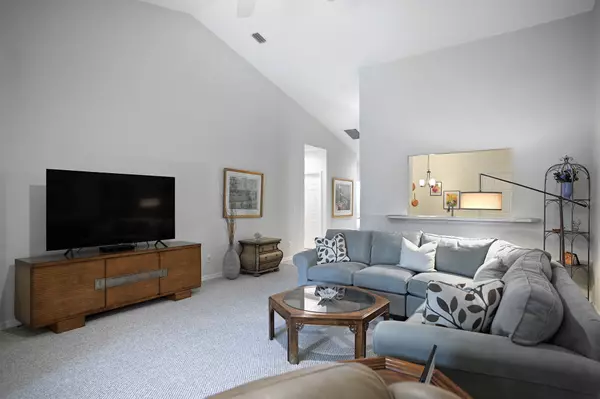$365,000
For more information regarding the value of a property, please contact us for a free consultation.
111 Aquarina BLVD Melbourne Beach, FL 32951
2 Beds
2 Baths
1,372 SqFt
Key Details
Sold Price $365,000
Property Type Townhouse
Sub Type Townhouse
Listing Status Sold
Purchase Type For Sale
Square Footage 1,372 sqft
Price per Sqft $266
Subdivision Spoonbill Villas At Aquarina Stage 3 Tract Iii
MLS Listing ID 1004088
Sold Date 11/13/24
Style Patio Home,Ranch,Villa
Bedrooms 2
Full Baths 2
HOA Fees $526/qua
HOA Y/N Yes
Total Fin. Sqft 1372
Originating Board Space Coast MLS (Space Coast Association of REALTORS®)
Year Built 2001
Annual Tax Amount $2,775
Tax Year 2023
Lot Size 2,178 Sqft
Acres 0.05
Lot Dimensions 29 X 77
Property Description
Welcome to Aquarina Golf, Tennis and Beach Club resort community. Enjoy resort lifestyle a few minutes walk, bike or golf cart to all the amenities and community center. This is the best priced direct golf course villa available. 2 bd 2 bath split plan with home office and enclosed Florida room, vaulted ceilings, new appliances, new windows, custom blinds, new metal roof 2019 and ac replaced. Laundry room under air, 2 car garage include heated community pool, building and roof insurance, pest control, lawn care, landscaping and irrigation. Gated community. There is community center, gym, beach club, bar and grill, private beach, large fishing pier, boat ramp and storage available on the Indian River access to the Intercostal 4 miles to Sebastian Inlet State Park NOTE: HOAs calculate to $1225 monthly
Location
State FL
County Brevard
Area 385 - South Beaches
Direction From 192 Melbourne CSWY south on A1A through Melbourne Beach 10 miles to Aquarina Blvd turn right go to second stop sign turn left next left 500 ft to 111
Interior
Interior Features Breakfast Bar, Built-in Features, Ceiling Fan(s), Eat-in Kitchen, Entrance Foyer, His and Hers Closets, Open Floorplan, Pantry, Primary Bathroom - Tub with Shower, Primary Bathroom -Tub with Separate Shower, Primary Downstairs, Split Bedrooms, Vaulted Ceiling(s), Walk-In Closet(s)
Heating Central, Electric
Cooling Central Air, Electric
Flooring Carpet, Tile
Furnishings Unfurnished
Appliance Dishwasher, Dryer, Electric Range, Electric Water Heater, Ice Maker, Microwave, Refrigerator, Washer
Laundry Electric Dryer Hookup, In Unit, Washer Hookup
Exterior
Exterior Feature Storm Shutters
Parking Features Attached, Garage, Garage Door Opener, Off Street
Garage Spaces 2.0
Pool Fenced, Heated, In Ground
Utilities Available Cable Available, Cable Connected, Electricity Connected, Sewer Connected, Water Connected
Amenities Available Beach Access, Boat Launch, Clubhouse, Fitness Center, Gated, Golf Course, Jogging Path, Management- On Site, RV/Boat Storage, Sauna, Security, Tennis Court(s)
View Golf Course, Trees/Woods
Roof Type Metal
Present Use Residential,Single Family
Street Surface Asphalt,Paved
Porch Covered, Glass Enclosed, Patio, Porch, Rear Porch, Screened
Road Frontage Private Road
Garage Yes
Building
Lot Description Dead End Street, Few Trees, On Golf Course, Sprinklers In Front, Sprinklers In Rear
Faces North
Story 1
Sewer Public Sewer
Water Public
Architectural Style Patio Home, Ranch, Villa
Level or Stories One
Additional Building Tennis Court(s)
New Construction No
Schools
Elementary Schools Gemini
High Schools Melbourne
Others
Pets Allowed Yes
HOA Name ACSA / Spoonbill
HOA Fee Include Insurance,Maintenance Grounds,Maintenance Structure,Pest Control,Security,Trash
Senior Community No
Tax ID 29-38-36-27-00000.0-0004.00
Security Features Fire Alarm,Key Card Entry,Security Gate,Smoke Detector(s),Entry Phone/Intercom
Acceptable Financing Cash, Conventional, FHA, VA Loan
Listing Terms Cash, Conventional, FHA, VA Loan
Special Listing Condition Standard
Read Less
Want to know what your home might be worth? Contact us for a FREE valuation!

Our team is ready to help you sell your home for the highest possible price ASAP

Bought with Redfin Corp.






