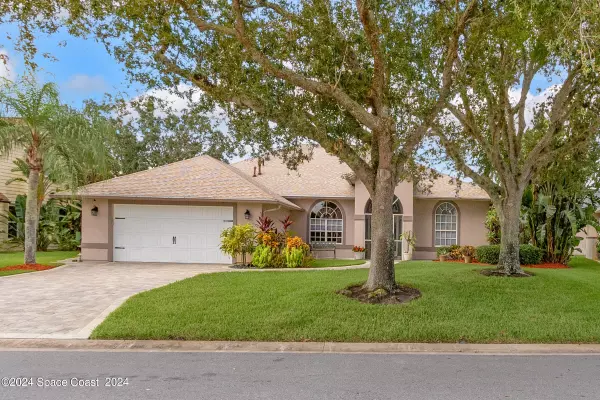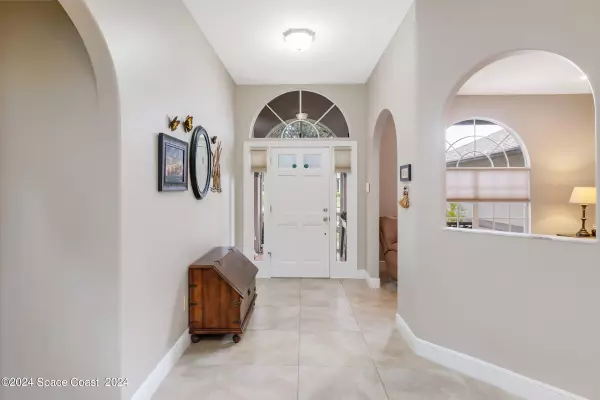$550,000
For more information regarding the value of a property, please contact us for a free consultation.
1116 Cypress Trace DR Melbourne, FL 32940
4 Beds
2 Baths
2,182 SqFt
Key Details
Sold Price $550,000
Property Type Single Family Home
Sub Type Single Family Residence
Listing Status Sold
Purchase Type For Sale
Square Footage 2,182 sqft
Price per Sqft $252
Subdivision Cypress Trace Suntree Pud Stage 4
MLS Listing ID 1023602
Sold Date 11/13/24
Bedrooms 4
Full Baths 2
HOA Fees $5/ann
HOA Y/N Yes
Total Fin. Sqft 2182
Originating Board Space Coast MLS (Space Coast Association of REALTORS®)
Year Built 1992
Annual Tax Amount $3,658
Tax Year 2022
Lot Size 9,583 Sqft
Acres 0.22
Property Description
Tired of touring homes that need endless updates? This 4 bdrm waterfront gem in the heart of Suntree is ready for you! The beautifully updated kitchen is the focal point of the open floorplan. It features high-end granite, a gas stove, 2 ovens, 2 pantries, pull-out shelves, newer stainless appliances and a farmhouse sink. The kitchen nook and covered lanai overlook the picturesque landscaping and waterway where you can launch your kayak for a peaceful paddle all the way to the Interlachen park. New bathroom vanities, fixtures and shower enclosures. Tile throughout for easy maintenance. Located on a quiet cul-de-sac with paver driveway and oversized 2 car garage. Roof 2019, A/C 2021 with new ductwork and attic insulation, transferrable termite bond, and storm shutters for peace of mind. Forget the fixer-uppers and schedule your tour today!
Location
State FL
County Brevard
Area 218 - Suntree S Of Wickham
Direction From Wickham Rd go south on Interlachen Dr . turn right on Baytree Dr and left into Cypress Trace. Turn left on Cypress Trace Dr. House is on the left.
Interior
Interior Features Breakfast Bar, Breakfast Nook, Ceiling Fan(s), His and Hers Closets, Open Floorplan, Pantry, Primary Bathroom - Shower No Tub, Primary Downstairs, Split Bedrooms, Vaulted Ceiling(s)
Heating Natural Gas
Cooling Central Air, Electric
Flooring Tile
Furnishings Unfurnished
Appliance Convection Oven, Dishwasher, Disposal, Dryer, Electric Oven, Electric Range, Gas Range, Gas Water Heater, Microwave, Refrigerator, Washer
Exterior
Exterior Feature Storm Shutters
Parking Features Attached, Garage, Garage Door Opener
Garage Spaces 2.0
Pool None
Utilities Available Cable Available, Electricity Connected, Natural Gas Connected, Sewer Connected, Water Connected
Amenities Available Management - Full Time
View Pond
Roof Type Shingle
Present Use Residential
Street Surface Asphalt
Porch Covered, Front Porch, Patio, Rear Porch, Screened
Road Frontage County Road
Garage Yes
Building
Lot Description Cul-De-Sac, Sprinklers In Front, Sprinklers In Rear
Faces North
Story 1
Sewer Public Sewer
Water Public
Level or Stories One
New Construction No
Schools
Elementary Schools Suntree
High Schools Viera
Others
HOA Name Cypress Trace HOA
Senior Community No
Tax ID 26-36-23-Oh-00000.0-0087.00
Acceptable Financing Cash, Conventional, VA Loan
Listing Terms Cash, Conventional, VA Loan
Read Less
Want to know what your home might be worth? Contact us for a FREE valuation!

Our team is ready to help you sell your home for the highest possible price ASAP

Bought with Coldwell Banker Realty





