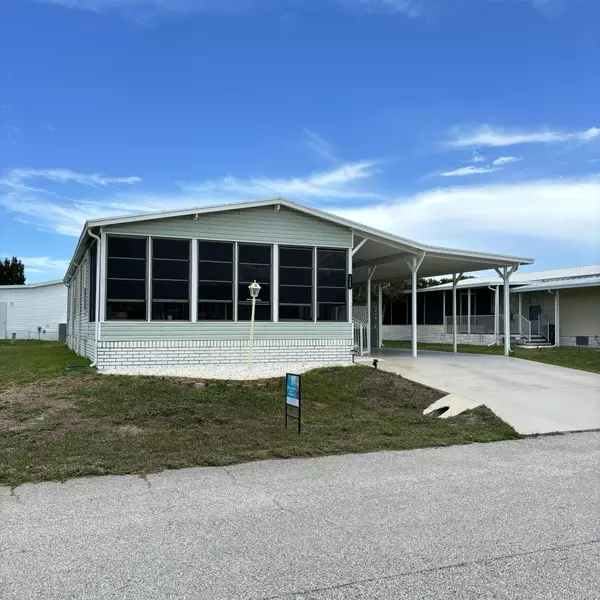$197,000
For more information regarding the value of a property, please contact us for a free consultation.
7533 Cedar Bark Rd Micco, FL 32976
2 Beds
2 Baths
1,246 SqFt
Key Details
Sold Price $197,000
Property Type Manufactured Home
Sub Type Manufactured Home
Listing Status Sold
Purchase Type For Sale
Square Footage 1,246 sqft
Price per Sqft $158
Subdivision Snug Harbor Lakes Condo
MLS Listing ID 1015107
Sold Date 11/08/24
Style Other
Bedrooms 2
Full Baths 2
HOA Fees $50/mo
HOA Y/N Yes
Total Fin. Sqft 1246
Originating Board Space Coast MLS (Space Coast Association of REALTORS®)
Year Built 2002
Annual Tax Amount $1,063
Tax Year 2023
Lot Size 8,712 Sqft
Acres 0.2
Property Description
Welcome to Snug Harbor Lakes, a 55+ active community located by the Sebastian River. This 2002, 2 bedroom, 2 Bath, 1,246 sq foot home offers a 2021 Roof, 2018 AC, large rooms (check out the dimensions) and a relaxing large enclosed tiled front porch with double french doors leading to the living space. The kitchen is easy to work in with a new dishwasher, reverse osmosis system for drinking water, and lots of cabinets (white) and windows. The spacious dining room is off the kitchen with lots of light. The large main bedroom offers a bath with a walk-in shower and roman tub. The 2nd bath has a tub. The Laundry room comes with the W/D. The wide driveway fits 3 cars and offers a carport too. Oversized Utility Shed with AC. Includes irrigation well. Great home for seasonal or year-round living. Snug Harbor offers a clubhouse with a pool, tennis, billiards, and library. Monthy fee only $50.00. Land Owned.
Location
State FL
County Brevard
Area 350 - Micco/Barefoot Bay
Direction Heading north on US 1 in Sebastian, make a left onto Barefoot Blvd, a right onto Snug Harbor Lakes, a right on Bannock, a left onto Great Bear Lake Dr, home is on the right. Heading south on US 1 in Micco, make a right onto Barefoot Blvd, and follow above.
Rooms
Master Bedroom Main
Bedroom 2 Main
Living Room Main
Dining Room Main
Kitchen Main
Interior
Interior Features Ceiling Fan(s), Primary Bathroom -Tub with Separate Shower, Walk-In Closet(s)
Heating Central, Electric
Cooling Central Air, Electric
Flooring Carpet, Laminate
Furnishings Unfurnished
Appliance Dishwasher, Dryer, Electric Range, Electric Water Heater, Microwave, Refrigerator, Washer
Laundry In Unit
Exterior
Exterior Feature Storm Shutters
Parking Features Additional Parking, Attached Carport
Carport Spaces 3
Utilities Available Cable Available, Electricity Connected, Sewer Connected, Water Connected
Amenities Available Clubhouse, Fitness Center, Maintenance Grounds, Shuffleboard Court, Tennis Court(s)
View Other
Roof Type Shingle
Present Use Manufactured Home
Street Surface Asphalt,Paved
Porch Covered, Front Porch, Screened
Garage No
Private Pool No
Building
Lot Description Other
Faces Southwest
Story 1
Sewer Public Sewer
Water Public
Architectural Style Other
Level or Stories One
Additional Building Shed(s), Tennis Court(s)
New Construction No
Schools
Elementary Schools Sunrise
High Schools Bayside
Others
Pets Allowed Yes
HOA Name Snug Harbor Master Assoc
HOA Fee Include Maintenance Grounds
Senior Community Yes
Tax ID 30-38-10-00-13.F
Acceptable Financing Cash, Conventional, VA Loan
Listing Terms Cash, Conventional, VA Loan
Special Listing Condition Standard
Read Less
Want to know what your home might be worth? Contact us for a FREE valuation!

Our team is ready to help you sell your home for the highest possible price ASAP

Bought with Four Star Real Estate LLC






