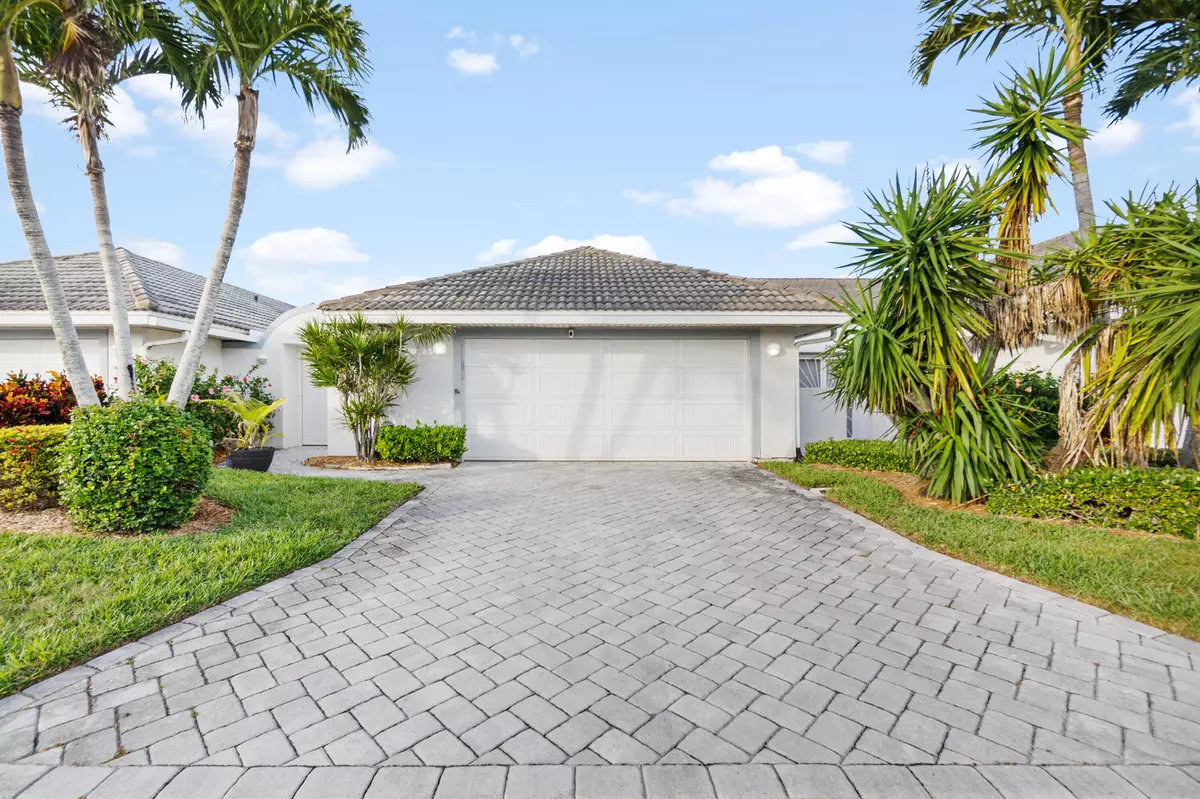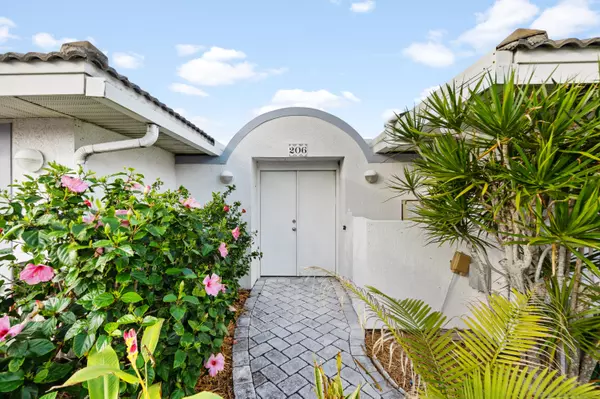$550,000
For more information regarding the value of a property, please contact us for a free consultation.
206 Glengarry AVE Melbourne Beach, FL 32951
3 Beds
3 Baths
1,653 SqFt
Key Details
Sold Price $550,000
Property Type Townhouse
Sub Type Townhouse
Listing Status Sold
Purchase Type For Sale
Square Footage 1,653 sqft
Price per Sqft $332
Subdivision Wexford Pud Stage 2 The Courtyard At Wexford
MLS Listing ID 1018664
Sold Date 11/12/24
Style Other
Bedrooms 3
Full Baths 2
Half Baths 1
HOA Fees $365/mo
HOA Y/N Yes
Total Fin. Sqft 1653
Originating Board Space Coast MLS (Space Coast Association of REALTORS®)
Year Built 1994
Lot Size 5,227 Sqft
Acres 0.12
Property Description
NEW TILE ROOF COMING SOON! Instant equity! Rare opportunity to own a slice of Melbourne Bch paradise! Updated 3BR/2.5BA/2CG townhome boasts gorgeous, updated eat-in kitchen with granite countertops & stainless-steel appliances, over 2000 sq ft of living space featuring luxury vinyl plank flooring & neutral tile, no carpet! French doors open to a spacious owner's suite basking in natural lighting from the sliders that open to the private screened pool. The courtyard townhome lifestyle feels like a single-family pool home with an emphasis on privacy. Secondary bedrooms share separate space & large full bathroom. Half bath with pool access. In-unit laundry. Tile roof & pavered driveway. Perfectly situated in the gated river-to-ocean community of Wexford. Enjoy the maintenance-free lifestyle, where HOA fees include cable, WIFI, lawncare, pest & termite control, the enjoyment of a riverfront clubhouse, heated pool, sauna, pier, private, deeded ocean access, picnic area & restrooms.
Location
State FL
County Brevard
Area 385 - South Beaches
Direction Take SR A1A south approximately 5 miles from Ocean Ave, just north of Publix turn west into Wexford.
Rooms
Primary Bedroom Level Main
Bedroom 2 Main
Bedroom 3 Main
Living Room Main
Dining Room Main
Kitchen Main
Interior
Interior Features Ceiling Fan(s), Eat-in Kitchen, His and Hers Closets, Kitchen Island, Open Floorplan, Pantry, Primary Bathroom -Tub with Separate Shower, Skylight(s), Split Bedrooms, Vaulted Ceiling(s), Walk-In Closet(s)
Heating Central, Electric, Hot Water
Cooling Central Air, Electric
Flooring Tile, Vinyl
Furnishings Unfurnished
Appliance Dishwasher, Disposal, Electric Oven, Electric Range, Electric Water Heater, Microwave, Refrigerator
Laundry Electric Dryer Hookup, In Unit, Sink, Washer Hookup
Exterior
Exterior Feature Courtyard
Parking Features Attached, Garage, Garage Door Opener, Gated
Garage Spaces 2.0
Fence Block, Privacy
Pool Heated, In Ground, Screen Enclosure
Utilities Available Cable Connected, Electricity Connected, Sewer Connected, Water Connected
Amenities Available Boat Dock, Cable TV, Clubhouse, Gated, Maintenance Grounds, Pickleball, Sauna, Tennis Court(s), Other
Roof Type Tile
Present Use Residential
Street Surface Asphalt
Porch Deck, Patio, Screened
Road Frontage Private Road
Garage Yes
Private Pool Yes
Building
Lot Description Dead End Street
Faces South
Story 1
Sewer Public Sewer
Water Public
Architectural Style Other
Level or Stories One
New Construction No
Schools
Elementary Schools Gemini
High Schools Melbourne
Others
HOA Name The Courtyard at Wexford
HOA Fee Include Cable TV,Internet,Maintenance Grounds,Pest Control,Security,Other
Senior Community No
Security Features 24 Hour Security,Security Gate,Smoke Detector(s)
Acceptable Financing Cash, Conventional, VA Loan
Listing Terms Cash, Conventional, VA Loan
Special Listing Condition Standard
Read Less
Want to know what your home might be worth? Contact us for a FREE valuation!

Our team is ready to help you sell your home for the highest possible price ASAP

Bought with Keller Williams Realty Brevard






