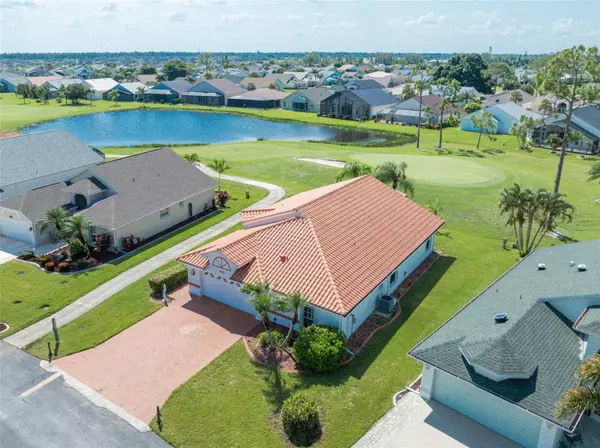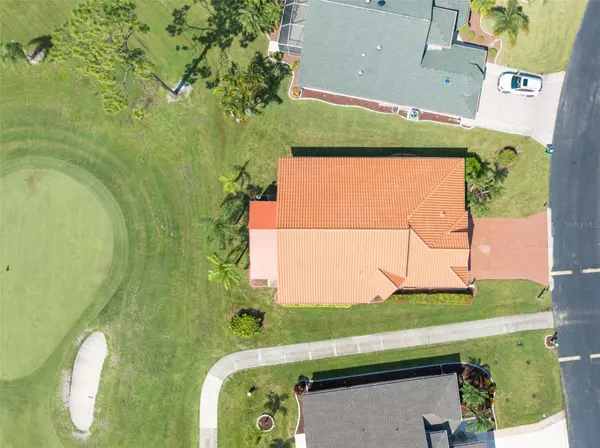$280,000
For more information regarding the value of a property, please contact us for a free consultation.
17740 DRAGONIA DR North Fort Myers, FL 33917
2 Beds
2 Baths
1,831 SqFt
Key Details
Sold Price $280,000
Property Type Single Family Home
Sub Type Single Family Residence
Listing Status Sold
Purchase Type For Sale
Square Footage 1,831 sqft
Price per Sqft $152
Subdivision Sabal Spgs Golf & Racquet Club
MLS Listing ID T3547821
Sold Date 11/13/24
Bedrooms 2
Full Baths 2
Construction Status Appraisal,Financing,Inspections
HOA Fees $348/mo
HOA Y/N Yes
Originating Board Stellar MLS
Year Built 2000
Annual Tax Amount $4,677
Lot Size 6,534 Sqft
Acres 0.15
Property Description
Welcome to Sabal Springs Golf Community, the crown jewel of North Fort Myers' 55-plus communities! This charming home is ready for you to move in and start enjoying the fantastic lifestyle. Situated right on the golf course and close to all the amenities—including the clubhouse restaurant—this residence offers both convenience and luxury. Featuring 2 spacious bedrooms and a sizable office that could easily serve as a third bedroom (complete with a Murphy bed and a portable closet system), this home is perfect for hosting guests or creating your own personal retreat. The kitchen and dinette area are ideal for entertaining, while the view of the golf course from the back windows adds a touch of serenity. The family room and dining room are generously sized and can be styled to match your personal taste. The master bedroom provides ample space and privacy, complete with a beautiful master bathroom featuring a super shower, a garden tub, and his-and-her closets. Step out to the covered lanai through the sliders and enjoy the stunning golf course view—perfect for relaxing or hosting outdoor gatherings. The home also boasts hurricane shutters and a relatively new tile roof for added peace of mind. Don't miss out on this incredible opportunity. Schedule your appointment today and make this wonderful home yours. And don't forget to bring your golf clubs!
Location
State FL
County Lee
Community Sabal Spgs Golf & Racquet Club
Zoning RPD
Rooms
Other Rooms Breakfast Room Separate, Den/Library/Office, Formal Dining Room Separate, Formal Living Room Separate
Interior
Interior Features Ceiling Fans(s), High Ceilings, Open Floorplan, Primary Bedroom Main Floor, Split Bedroom, Window Treatments
Heating Heat Pump
Cooling Central Air
Flooring Carpet, Tile
Fireplace false
Appliance Dishwasher, Dryer, Microwave, Range, Refrigerator, Washer
Laundry Laundry Room
Exterior
Exterior Feature Awning(s), Hurricane Shutters, Irrigation System, Private Mailbox, Sliding Doors
Parking Features Driveway, Garage Door Opener
Garage Spaces 2.0
Community Features Clubhouse, Deed Restrictions, Fitness Center, Gated Community - Guard, Golf Carts OK, Golf, Handicap Modified, Pool, Racquetball, Restaurant, Sidewalks, Tennis Courts, Wheelchair Access
Utilities Available Cable Connected, Electricity Connected, Sewer Connected, Water Connected
Amenities Available Clubhouse, Fitness Center, Gated, Golf Course, Maintenance, Pickleball Court(s), Pool, Racquetball, Recreation Facilities, Sauna, Shuffleboard Court, Spa/Hot Tub, Tennis Court(s), Wheelchair Access
View Golf Course
Roof Type Tile
Attached Garage true
Garage true
Private Pool No
Building
Lot Description Landscaped, On Golf Course, Paved, Private
Entry Level One
Foundation Slab
Lot Size Range 0 to less than 1/4
Sewer Public Sewer
Water Public
Architectural Style Traditional
Structure Type Block,Stucco
New Construction false
Construction Status Appraisal,Financing,Inspections
Others
Pets Allowed Dogs OK
HOA Fee Include Guard - 24 Hour,Maintenance Structure,Maintenance Grounds
Senior Community Yes
Ownership Fee Simple
Monthly Total Fees $348
Acceptable Financing Cash, Conventional, FHA, VA Loan
Membership Fee Required Required
Listing Terms Cash, Conventional, FHA, VA Loan
Special Listing Condition None
Read Less
Want to know what your home might be worth? Contact us for a FREE valuation!

Our team is ready to help you sell your home for the highest possible price ASAP

© 2025 My Florida Regional MLS DBA Stellar MLS. All Rights Reserved.
Bought with STELLAR NON-MEMBER OFFICE





