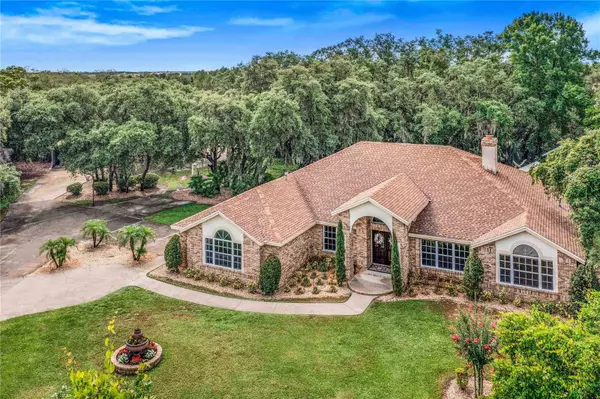$640,000
For more information regarding the value of a property, please contact us for a free consultation.
1108 SUNNY CT Haines City, FL 33844
4 Beds
4 Baths
3,114 SqFt
Key Details
Sold Price $640,000
Property Type Single Family Home
Sub Type Single Family Residence
Listing Status Sold
Purchase Type For Sale
Square Footage 3,114 sqft
Price per Sqft $205
Subdivision Not In Subdivision
MLS Listing ID P4930813
Sold Date 11/13/24
Bedrooms 4
Full Baths 4
HOA Y/N No
Originating Board Stellar MLS
Year Built 1989
Annual Tax Amount $3,846
Lot Size 1.980 Acres
Acres 1.98
Property Description
ATTENTION OWNER WILL CONSIDER OWNER FINANCING Welcome to your dream home in Haines City, Florida! This stunning property sits on an expansive 1.98-acre lot, offering both space and privacy. The house boasts a spacious four-bedroom, four-bathroom floor plan with high ceilings, creating an open and airy atmosphere. Enjoy the charming Florida lifestyle with French doors that lead to a beautiful Florida room, perfect for relaxation or entertaining guests. The large dining room is perfect for family gatherings and dinners, while the kitchen features real wood cabinets, beautiful countertops, and stainless steel appliances, making it a chef's delight. The backyard is a true retreat, featuring a playhouse for the family and plenty of space for outdoor activities. Additionally, the property includes a large shed, ideal for storage or as a workshop. Conveniently located within 20 miles of major theme parks and attractions, this home provides easy access to world-class entertainment. Don't miss the opportunity to own this exceptional home in a serene and sought-after location!
Location
State FL
County Polk
Community Not In Subdivision
Interior
Interior Features High Ceilings
Heating Central
Cooling Central Air
Flooring Carpet, Ceramic Tile
Fireplaces Type Wood Burning
Fireplace true
Appliance Dryer, Range, Refrigerator, Washer
Laundry Inside
Exterior
Exterior Feature Other
Garage Spaces 2.0
Utilities Available BB/HS Internet Available
Roof Type Shingle
Attached Garage true
Garage true
Private Pool No
Building
Entry Level One
Foundation Slab
Lot Size Range 1 to less than 2
Sewer Septic Tank
Water Well
Structure Type Brick
New Construction false
Others
Senior Community No
Ownership Fee Simple
Acceptable Financing Cash, Conventional
Listing Terms Cash, Conventional
Special Listing Condition None
Read Less
Want to know what your home might be worth? Contact us for a FREE valuation!

Our team is ready to help you sell your home for the highest possible price ASAP

© 2024 My Florida Regional MLS DBA Stellar MLS. All Rights Reserved.
Bought with STACEY TOWNS REALTY LLC






