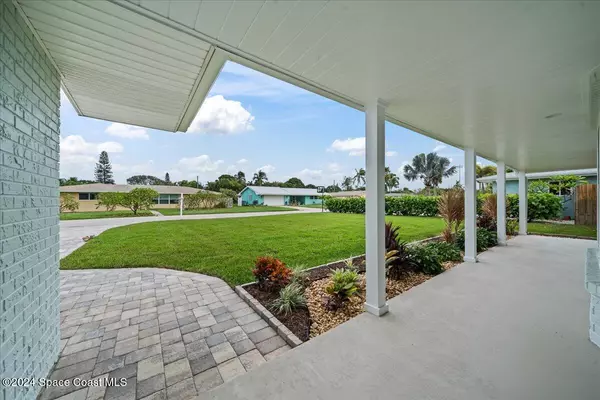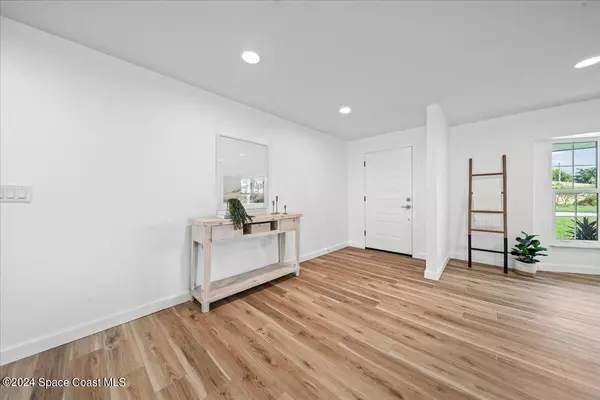$759,500
For more information regarding the value of a property, please contact us for a free consultation.
595 Norwood CT Satellite Beach, FL 32937
4 Beds
2 Baths
1,953 SqFt
Key Details
Sold Price $759,500
Property Type Single Family Home
Sub Type Single Family Residence
Listing Status Sold
Purchase Type For Sale
Square Footage 1,953 sqft
Price per Sqft $388
Subdivision Michigan Beach 8Th Addn
MLS Listing ID 1026023
Sold Date 11/08/24
Style Mid Century Modern
Bedrooms 4
Full Baths 2
HOA Y/N No
Total Fin. Sqft 1953
Originating Board Space Coast MLS (Space Coast Association of REALTORS®)
Year Built 1974
Annual Tax Amount $2,359
Tax Year 2022
Lot Size 0.280 Acres
Acres 0.28
Property Description
Sun-kissed days and salty breezes await at this spectacular modern organic retreat, nestled on a quiet cul-de-sac for ultimate peace and privacy. Completely renovated with families and beach lovers in mind, this 4-bedroom, 2-bath gem boasts a breezy open floor plan perfect for entertaining. The brand-new kitchen, a chef's dream, shines with Energy Star Smart Stainless Steel appliances, quartz countertops, and a wine cooler for those sunset toasts. Retreat to spa-like bathrooms with a modern organic mid-century vibe, then step out to the resurfaced pool and pavered deck - your private oasis for relaxation and fun under the pergola. LVP flooring, impact windows, and lush landscaping add to the worry-free lifestyle. No detail has been overlooked, from the indoor laundry room to the new irrigation system and a 2-car garage topped w/ a durable tile roof. All this on a generous .28-acre lot, offering plenty of room to play and explore. A-rated schools, this is beachside living, perfected.
Location
State FL
County Brevard
Area 382-Satellite Bch/Indian Harbour Bch
Direction Take Pineada Cswy Hwy 404 east to S. Patrick Dr and go south. Go 2.6 miles and turn left onto Island Dr. Right on Lemon St and it turns into Norwood Ct. Property on your right.
Interior
Interior Features Breakfast Bar, Ceiling Fan(s), Eat-in Kitchen, Kitchen Island, Open Floorplan, Primary Bathroom - Shower No Tub, Split Bedrooms, Walk-In Closet(s)
Heating Central
Cooling Central Air
Flooring Vinyl
Furnishings Unfurnished
Appliance Disposal, Electric Range, ENERGY STAR Qualified Dishwasher, ENERGY STAR Qualified Refrigerator, Wine Cooler
Laundry Electric Dryer Hookup, In Unit, Washer Hookup
Exterior
Exterior Feature Outdoor Shower, Impact Windows
Parking Features Garage Door Opener
Garage Spaces 2.0
Fence Back Yard, Fenced, Wood
Pool In Ground, Private
Utilities Available Cable Available, Electricity Connected, Sewer Connected, Water Connected
Roof Type Tile
Present Use Residential,Single Family
Street Surface Paved
Porch Front Porch, Patio
Garage Yes
Building
Lot Description Few Trees, Sprinklers In Front, Sprinklers In Rear
Faces North
Story 1
Sewer Public Sewer
Water Public
Architectural Style Mid Century Modern
Level or Stories One
Additional Building Gazebo
New Construction No
Schools
Elementary Schools Surfside
High Schools Satellite
Others
Senior Community No
Tax ID 26-37-35-56-0000r.0-0023.00
Acceptable Financing Cash, Conventional, FHA, VA Loan
Listing Terms Cash, Conventional, FHA, VA Loan
Special Listing Condition Standard
Read Less
Want to know what your home might be worth? Contact us for a FREE valuation!

Our team is ready to help you sell your home for the highest possible price ASAP

Bought with Denovo Realty





