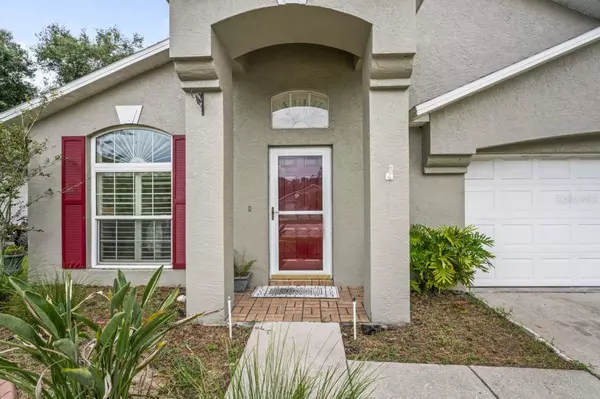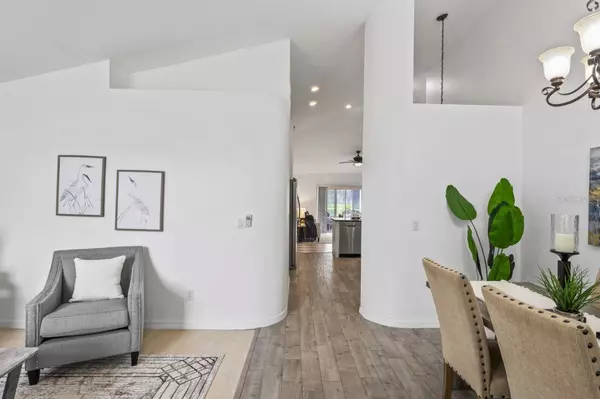$360,000
For more information regarding the value of a property, please contact us for a free consultation.
105 CHARDONNAY PL Valrico, FL 33594
3 Beds
2 Baths
1,420 SqFt
Key Details
Sold Price $360,000
Property Type Single Family Home
Sub Type Single Family Residence
Listing Status Sold
Purchase Type For Sale
Square Footage 1,420 sqft
Price per Sqft $253
Subdivision Brandon Brook Ph Vii
MLS Listing ID TB8307337
Sold Date 11/07/24
Bedrooms 3
Full Baths 2
Construction Status Inspections
HOA Fees $34/ann
HOA Y/N Yes
Originating Board Stellar MLS
Year Built 1998
Annual Tax Amount $6,256
Lot Size 7,840 Sqft
Acres 0.18
Lot Dimensions 61x131
Property Description
Beautiful home with a POOL! Built in 1998, this 3-bedroom, 2-bathroom home is located on a quiet cul-de-sac and offers over 1,400 sq ft of living space. The home features a 2-car garage and a screened-in pool with a spacious backyard and shed for additional storage. Upon entering, you'll be welcomed by the family room and dining area, which seamlessly flow into the kitchen and separate living room. The kitchen features granite countertops, stainless steel appliances, and a breakfast nook. The home offers a split floor plan, providing added privacy between the master suite and the additional bedrooms.The primary bedroom includes a walk-in closet and an en-suite bathroom with dual sinks and a walk-in shower. Two additional bedrooms share a second full bathroom. Enjoy this well-kept and organized HOA neighborhood. Conveniently located near schools, shopping, and major roadways. Call to schedule a showing today!
Location
State FL
County Hillsborough
Community Brandon Brook Ph Vii
Zoning PD
Interior
Interior Features Split Bedroom, Vaulted Ceiling(s)
Heating Central
Cooling Central Air
Flooring Tile, Vinyl
Fireplace false
Appliance Cooktop, Dishwasher, Microwave, Refrigerator
Laundry Laundry Room
Exterior
Exterior Feature Lighting, Sidewalk
Garage Spaces 2.0
Pool Gunite
Utilities Available Public
Roof Type Shingle
Porch Covered, Screened
Attached Garage true
Garage true
Private Pool Yes
Building
Lot Description Cul-De-Sac, Irregular Lot, Sidewalk, Paved
Story 1
Entry Level One
Foundation Slab
Lot Size Range 0 to less than 1/4
Sewer Public Sewer
Water Public
Architectural Style Florida
Structure Type Stucco
New Construction false
Construction Status Inspections
Schools
Elementary Schools Yates-Hb
Middle Schools Mann-Hb
High Schools Brandon-Hb
Others
Pets Allowed Yes
Senior Community No
Ownership Fee Simple
Monthly Total Fees $34
Acceptable Financing Cash, Conventional, FHA, VA Loan
Membership Fee Required Required
Listing Terms Cash, Conventional, FHA, VA Loan
Special Listing Condition None
Read Less
Want to know what your home might be worth? Contact us for a FREE valuation!

Our team is ready to help you sell your home for the highest possible price ASAP

© 2025 My Florida Regional MLS DBA Stellar MLS. All Rights Reserved.
Bought with LPT REALTY





