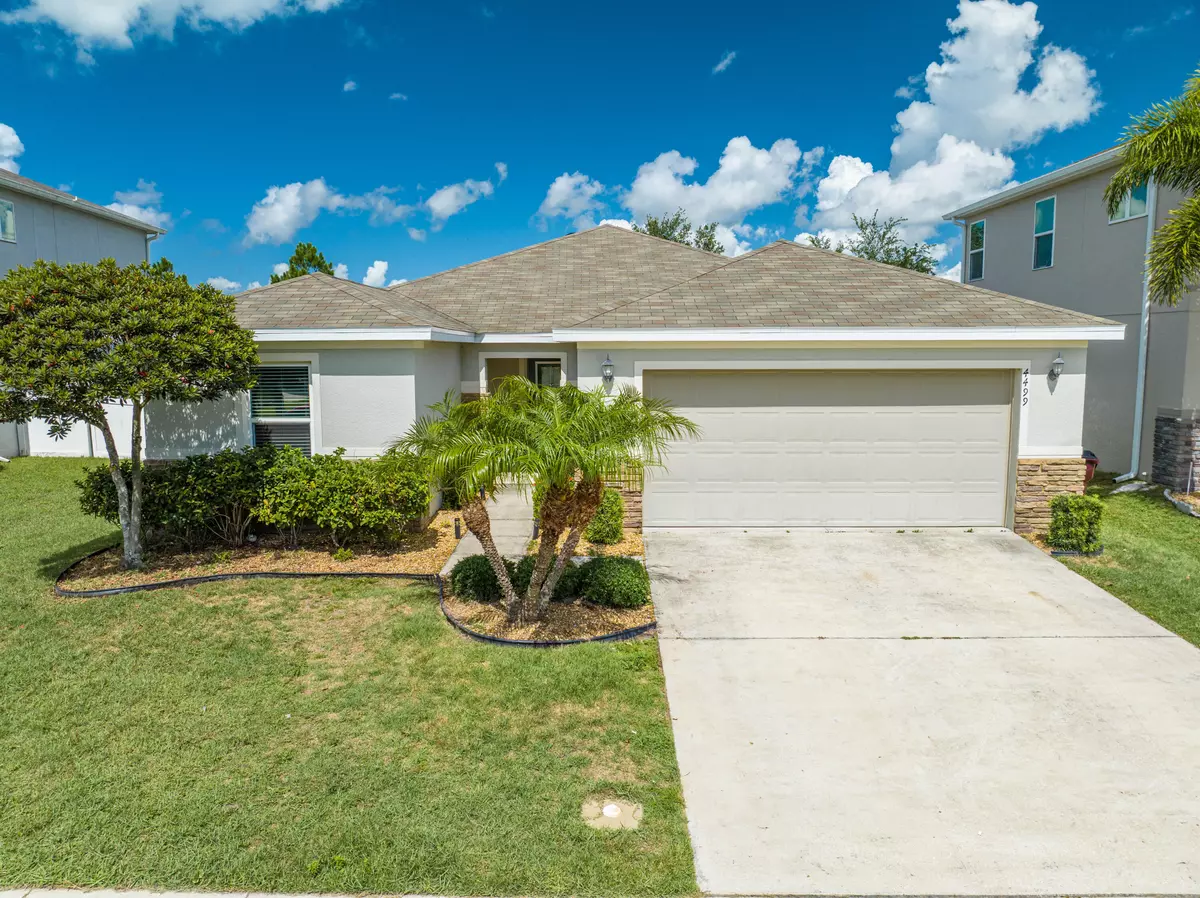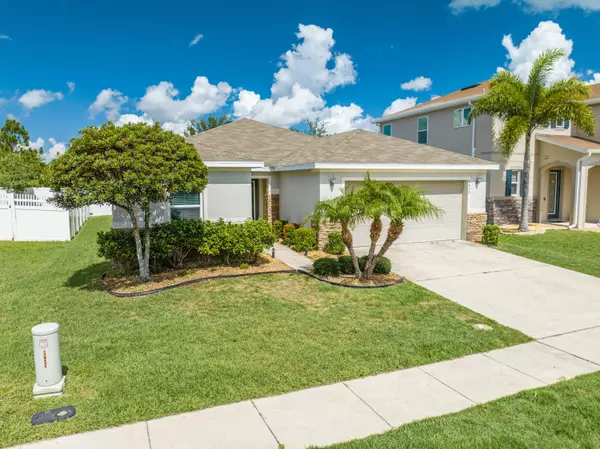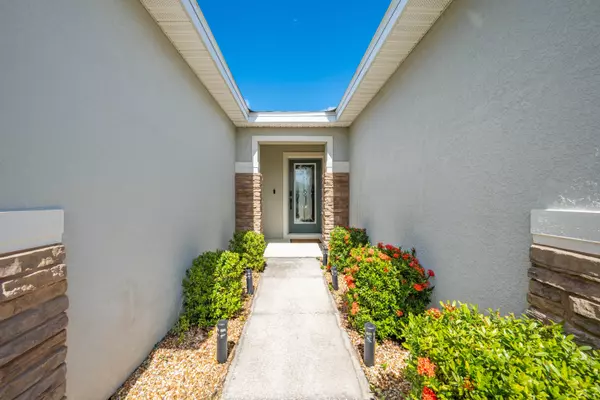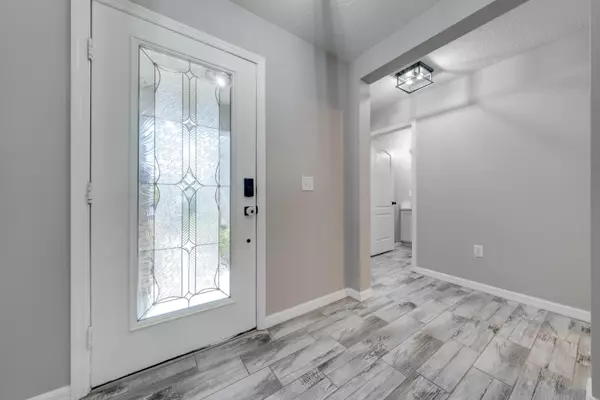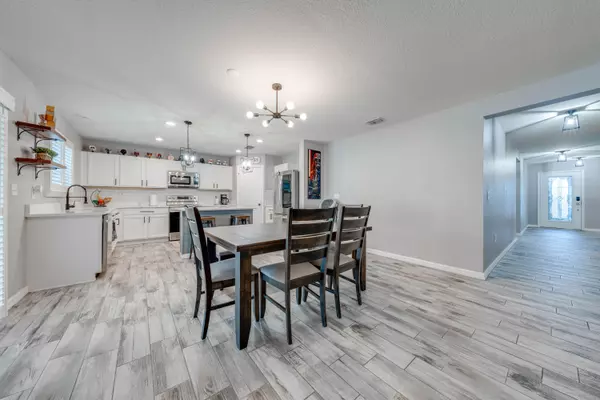$395,000
For more information regarding the value of a property, please contact us for a free consultation.
4499 Baler Trails St. Cloud, FL 34772
4 Beds
2 Baths
1,894 SqFt
Key Details
Sold Price $395,000
Property Type Single Family Home
Sub Type Single Family Residence
Listing Status Sold
Purchase Type For Sale
Square Footage 1,894 sqft
Price per Sqft $208
MLS Listing ID 1018527
Sold Date 11/06/24
Bedrooms 4
Full Baths 2
HOA Fees $7/ann
HOA Y/N Yes
Total Fin. Sqft 1894
Originating Board Space Coast MLS (Space Coast Association of REALTORS®)
Year Built 2016
Lot Size 6,098 Sqft
Acres 0.14
Property Description
BACK ON THE MARKET! Buyers got cold feet. Welcome to your dream home in a desirable community! This move in ready, single-family residence features 4 bedrooms, 2 baths, and a 2-car garage. Inside, you'll find tile flooring throughout the home and luxury vinyl plank flooring in the bedrooms. The upgraded kitchen consists of modern quartz countertops, and an Island that opens up to the dining room and is great for entertaining. Open concept floor plan, spacious living room with recessed electric fireplace. Upgraded owner's bathroom with double sinks, newer countertops, frameless shower doors, and modern tile. The screened-in lanai overlooks a fully fenced-in yard, great for outdoor entertainment. This great community offers a covered pavilion, tot lot, basketball courts, and a dog park. Conveniently located to the FL turnpike, US 192, Narcossee Rd, and the Lake Nona area.
Location
State FL
County Osceola
Area 903 - Osceola
Direction Take US-192 W to Hickory Tree Rd Continue on Hickory Tree Rd. Drive to Baler Trails Dr in St. Cloud 4499 Baler Trails Dr
Interior
Interior Features Ceiling Fan(s), Kitchen Island, Open Floorplan, Pantry
Heating Central, Electric
Cooling Central Air, Electric
Flooring Tile, Vinyl
Fireplaces Type Electric
Furnishings Unfurnished
Fireplace Yes
Appliance Dishwasher, Disposal, Electric Water Heater, Microwave, Refrigerator
Laundry Electric Dryer Hookup, In Unit
Exterior
Exterior Feature ExteriorFeatures
Parking Features Attached, Garage
Garage Spaces 2.0
Fence Full, Privacy, Vinyl
Pool None
Utilities Available Cable Connected, Electricity Connected, Sewer Connected, Water Connected
Present Use Residential,Single Family
Street Surface Asphalt
Porch Rear Porch, Screened
Road Frontage City Street
Garage Yes
Building
Lot Description Other
Faces East
Story 1
Sewer Public Sewer
Water Public
Level or Stories One
New Construction No
Others
Pets Allowed Yes
HOA Name Gramercy Farms
Senior Community No
Acceptable Financing Cash, Conventional, FHA, VA Loan
Listing Terms Cash, Conventional, FHA, VA Loan
Special Listing Condition Homestead, Standard
Read Less
Want to know what your home might be worth? Contact us for a FREE valuation!

Our team is ready to help you sell your home for the highest possible price ASAP

Bought with Non-MLS or Out of Area

