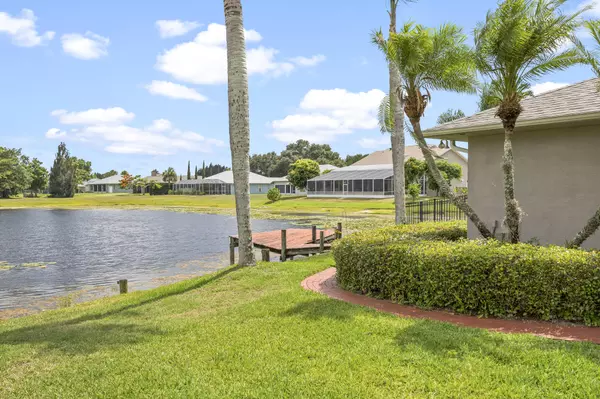$500,000
For more information regarding the value of a property, please contact us for a free consultation.
211 Lake Shore DR Merritt Island, FL 32953
4 Beds
2 Baths
2,133 SqFt
Key Details
Sold Price $500,000
Property Type Single Family Home
Sub Type Single Family Residence
Listing Status Sold
Purchase Type For Sale
Square Footage 2,133 sqft
Price per Sqft $234
Subdivision Citrus Club
MLS Listing ID 1016824
Sold Date 11/06/24
Style Ranch
Bedrooms 4
Full Baths 2
HOA Fees $16/ann
HOA Y/N Yes
Total Fin. Sqft 2133
Originating Board Space Coast MLS (Space Coast Association of REALTORS®)
Year Built 1992
Annual Tax Amount $3,326
Tax Year 2023
Lot Size 0.540 Acres
Acres 0.54
Property Description
LIVE LIKE YOU ARE ON VACATION EVERY DAY! This amazing home has a BRAND NEW ROOF, a newer HVAC system with preventative maintenance every 6 months, a lake fed sprinkler system with newer pump and programmable controller, a security system and hurricane protection on all windows and doors. Did someone say ''man cave''?1? Yes, this home has a private workshop that he and/or she will love! The large screened in patio is kept comfortable year round with ceiling fans and accordion shutters - a perfect place to unwind and connect with nature. The patio has a wonderful view of the bass filled lake with visits from heron, ducks, turtles and ibis almost daily! The yard also has a landing area for your small boat or kayaks! After dark the moon illuminates the lake for a peaceful view to relax and end your day.
This 4 bedroom, 2 bath, 3 car garage home has an open floor plan, stainless steel appliances and quartz countertops in the kitchen and bathrooms. An office/4th bedroom overlooks the lake for a beautiful view if working from home. The location of this home is perfect for experiencing the THRILLING sight, sound and feeling of a live launch from the Kennedy Space Center! You have the best seat in the county!
The home allows easy access to the beaches, lunch at the port while watching cruise ships or listening to amazing local bands, theme parks, KSC and so much more. Only a 10 minute drive to Kennedy Space Center. Come see it today!
Location
State FL
County Brevard
Area 250 - N Merritt Island
Direction N Tropical Trail to Citrus Club go east to Lake Shore turn left. Home around curve on the right
Interior
Interior Features Breakfast Bar, Breakfast Nook, Ceiling Fan(s), Entrance Foyer, His and Hers Closets, Kitchen Island, Primary Bathroom -Tub with Separate Shower, Split Bedrooms, Vaulted Ceiling(s), Walk-In Closet(s)
Heating Central
Cooling Central Air
Flooring Carpet, Tile
Fireplaces Number 1
Fireplaces Type Wood Burning
Furnishings Negotiable
Fireplace Yes
Appliance Dishwasher, Electric Oven, Electric Range, Electric Water Heater, Ice Maker, Microwave
Laundry Electric Dryer Hookup, In Unit, Washer Hookup
Exterior
Exterior Feature Dock, Outdoor Shower, Storm Shutters
Parking Features Additional Parking, Attached, Garage
Garage Spaces 3.0
Fence Back Yard, Wrought Iron
Pool None
Utilities Available Cable Available, Electricity Connected, Water Connected
Amenities Available Management - Off Site, Tennis Court(s)
Waterfront Description Lake Front
View Lake
Roof Type Shingle
Present Use Residential
Street Surface Asphalt
Porch Covered, Front Porch, Patio, Screened
Road Frontage City Street
Garage Yes
Building
Lot Description Few Trees, Sprinklers In Front, Sprinklers In Rear
Faces North
Story 1
Sewer Septic Tank
Water Public
Architectural Style Ranch
Level or Stories One
New Construction No
Schools
Elementary Schools Carroll
High Schools Merritt Island
Others
Pets Allowed Yes
HOA Name Citrus Club
HOA Fee Include Maintenance Grounds
Senior Community No
Tax ID 23-36-34-02-*-38
Security Features Fire Alarm,Security System Owned,Smoke Detector(s)
Acceptable Financing Cash, Conventional, FHA, VA Loan
Listing Terms Cash, Conventional, FHA, VA Loan
Special Listing Condition Standard
Read Less
Want to know what your home might be worth? Contact us for a FREE valuation!

Our team is ready to help you sell your home for the highest possible price ASAP

Bought with RE/MAX Aerospace Realty





