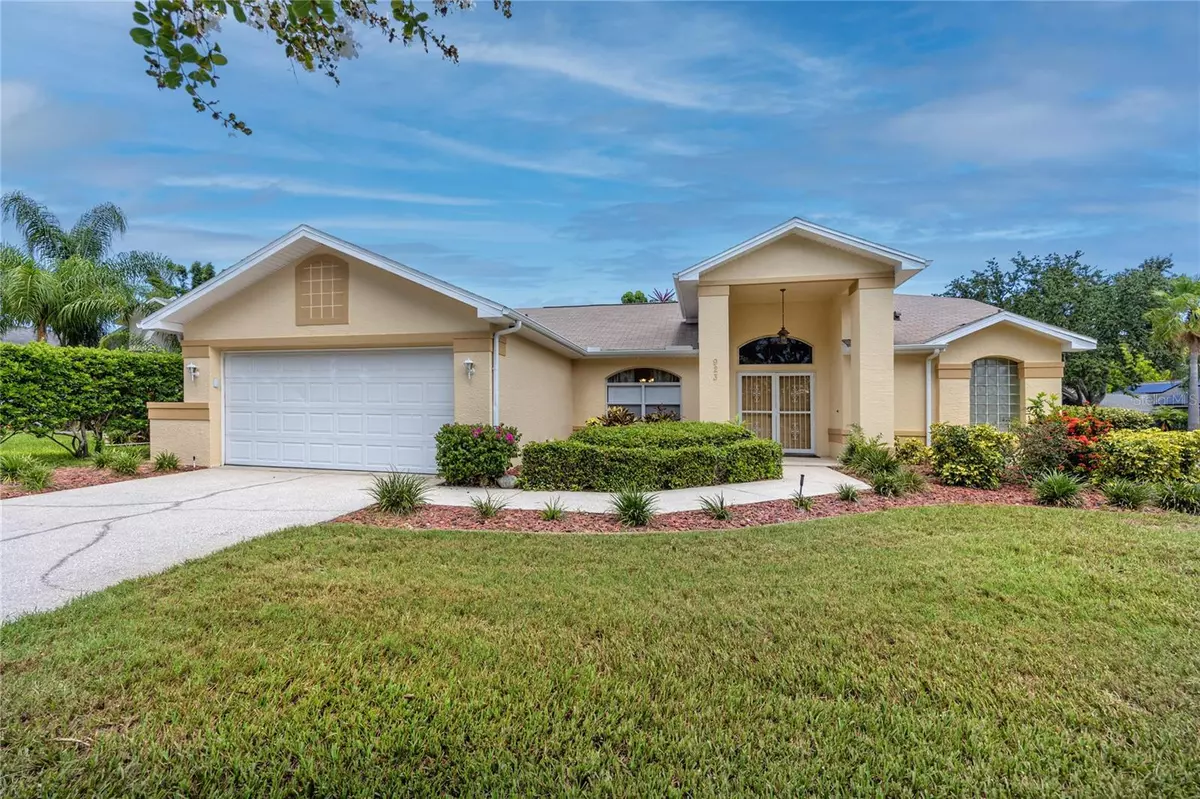$440,000
For more information regarding the value of a property, please contact us for a free consultation.
923 BRITTANY PARK BLVD Tarpon Springs, FL 34689
3 Beds
2 Baths
1,705 SqFt
Key Details
Sold Price $440,000
Property Type Single Family Home
Sub Type Single Family Residence
Listing Status Sold
Purchase Type For Sale
Square Footage 1,705 sqft
Price per Sqft $258
Subdivision Brittany Park Ph Ia
MLS Listing ID U8250591
Sold Date 11/06/24
Bedrooms 3
Full Baths 2
Construction Status Appraisal,Financing,Inspections
HOA Fees $17/ann
HOA Y/N Yes
Originating Board Stellar MLS
Year Built 1993
Annual Tax Amount $1,589
Lot Size 7,405 Sqft
Acres 0.17
Lot Dimensions 74x100
Property Description
Welcome to your dream home at 923 Brittany Park, a charming 3-bedroom, 2-bathroom, 2-car garage property in Tarpon Springs. This exquisite residence combines modern comfort with timeless elegance, featuring an open split floor plan with high ceilings and engineered hardwood flooring throughout that creates a warm and spacious ambiance. The large kitchen is a chef's delight, offering stainless steel appliances, granite countertops, a cozy breakfast nook, and formal dining area perfect for entertaining and hosting. The expansive primary bedroom suite serves as a private retreat, complete with double walk-in closets and an en-suite bath. Both guest bedrooms also feature walk-in closets, ensuring ample storage and space for everyone. Step outside to enjoy the large screened porch and fenced backyard, ideal for relaxation, pets, and outdoor activities. This home also boasts an indoor air-conditioned laundry room, and spacious two-car garage for added convenience. ROOF 2017, AC 2017. Located near Anclote River Park, the famous Sponge Docks, and Downtown Tarpon Springs, you'll have convenient access to shopping, dining, and recreational activities. Don't miss out on this rare find - book your private tour today!
Location
State FL
County Pinellas
Community Brittany Park Ph Ia
Interior
Interior Features Cathedral Ceiling(s), Ceiling Fans(s), Living Room/Dining Room Combo, Open Floorplan, Split Bedroom, Stone Counters, Thermostat, Walk-In Closet(s)
Heating Central
Cooling Central Air
Flooring Ceramic Tile, Hardwood
Furnishings Negotiable
Fireplace false
Appliance Dishwasher, Disposal, Microwave, Range, Refrigerator
Laundry Inside, Laundry Room
Exterior
Exterior Feature Other, Sliding Doors
Garage Spaces 2.0
Fence Vinyl
Utilities Available BB/HS Internet Available, Public
Roof Type Shingle
Porch Rear Porch, Screened
Attached Garage true
Garage true
Private Pool No
Building
Lot Description Corner Lot
Entry Level One
Foundation Slab
Lot Size Range 0 to less than 1/4
Sewer Public Sewer
Water Public
Structure Type Block,Stucco
New Construction false
Construction Status Appraisal,Financing,Inspections
Schools
Elementary Schools Tarpon Springs Elementary-Pn
Middle Schools Tarpon Springs Middle-Pn
High Schools Tarpon Springs High-Pn
Others
Pets Allowed Yes
Senior Community No
Ownership Fee Simple
Monthly Total Fees $17
Membership Fee Required Required
Special Listing Condition None
Read Less
Want to know what your home might be worth? Contact us for a FREE valuation!

Our team is ready to help you sell your home for the highest possible price ASAP

© 2024 My Florida Regional MLS DBA Stellar MLS. All Rights Reserved.
Bought with FDI REALTY






