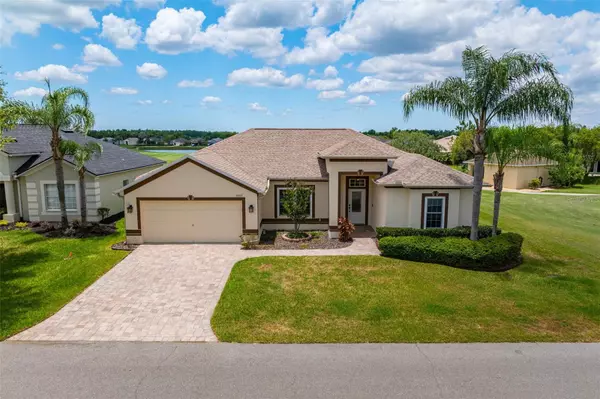$405,000
For more information regarding the value of a property, please contact us for a free consultation.
10107 CLEGHORN DR San Antonio, FL 33576
3 Beds
2 Baths
2,051 SqFt
Key Details
Sold Price $405,000
Property Type Single Family Home
Sub Type Single Family Residence
Listing Status Sold
Purchase Type For Sale
Square Footage 2,051 sqft
Price per Sqft $197
Subdivision Tampa Bay Golf & Tennis Club Ph 05B
MLS Listing ID U8243264
Sold Date 11/05/24
Bedrooms 3
Full Baths 2
Construction Status Financing
HOA Fees $90/qua
HOA Y/N Yes
Originating Board Stellar MLS
Year Built 2006
Annual Tax Amount $2,873
Lot Size 6,098 Sqft
Acres 0.14
Property Description
2,051 square feet of pure elegance within the gates of the highly desirable Tampa Bay Golf & Country Club Community! This home sits directly on the picturesque 15th hole of the Championship Course featuring water and golf views all out of your gigantic lanai. This property features some of the best sunset views in all of Tampa! The roof was replaced in 2023. The home features a beautiful paver driveway and walk way, a gorgeous leaded glass entry door leads you into ceramic tiled foyer. Once inside you'll find brand new, top of the line carpet, crown molding, plantation shutters, Double Pane Windows, quartz countertops, stainless steel appliances and so much more! This home is move in ready. Our community features 27 holes of incredible golf, two swimming pools, the resort style one is heated to a balmy 80 degrees year round, dog parks and tennis courts, pickleball, cornhole, shuffleboard, fitness center, card rooms, billiards a second swimming pool, shows, concerts and so much more. TBG&CC has no CDD and very affordable HOA charges which include Cable/High Speed Internet/DVR and Mini Box. The Tampa Bay Golf & Country Club is Tampa Bay's most desirable 55+ Active community. There is a ONE TIME charge of $3,500.00 for the Social Membership due at closing. All room sizes are approximate and should be confirmed by buyer(s).
Location
State FL
County Pasco
Community Tampa Bay Golf & Tennis Club Ph 05B
Zoning MPUD
Interior
Interior Features Ceiling Fans(s), Kitchen/Family Room Combo, Primary Bedroom Main Floor, Solid Surface Counters, Solid Wood Cabinets, Thermostat, Tray Ceiling(s), Walk-In Closet(s), Window Treatments
Heating Electric, Heat Pump, Reverse Cycle
Cooling Central Air
Flooring Carpet, Ceramic Tile
Furnishings Unfurnished
Fireplace false
Appliance Dishwasher, Disposal, Dryer, Electric Water Heater, Kitchen Reverse Osmosis System, Microwave, Range, Refrigerator, Washer, Water Softener
Laundry Inside
Exterior
Exterior Feature Irrigation System, Lighting, Rain Gutters
Garage Spaces 2.0
Community Features Association Recreation - Owned, Clubhouse, Deed Restrictions, Fitness Center, Gated Community - No Guard, Golf Carts OK, Golf, Pool, Restaurant, Tennis Courts
Utilities Available BB/HS Internet Available, Cable Connected, Electricity Connected, Phone Available, Sewer Connected, Street Lights, Water Connected
Amenities Available Cable TV, Clubhouse, Fence Restrictions, Fitness Center, Gated, Golf Course, Pickleball Court(s), Pool, Recreation Facilities, Shuffleboard Court, Spa/Hot Tub, Tennis Court(s), Vehicle Restrictions
View Golf Course, Water
Roof Type Shingle
Attached Garage true
Garage true
Private Pool No
Building
Lot Description On Golf Course
Story 1
Entry Level One
Foundation Slab
Lot Size Range 0 to less than 1/4
Sewer Public Sewer
Water Public
Architectural Style Florida
Structure Type Block,Stucco
New Construction false
Construction Status Financing
Others
Pets Allowed Breed Restrictions, Number Limit
HOA Fee Include Cable TV,Common Area Taxes,Pool,Escrow Reserves Fund,Internet,Private Road,Recreational Facilities
Senior Community Yes
Ownership Fee Simple
Monthly Total Fees $359
Acceptable Financing Cash, Conventional, FHA, USDA Loan, VA Loan
Membership Fee Required Required
Listing Terms Cash, Conventional, FHA, USDA Loan, VA Loan
Num of Pet 2
Special Listing Condition None
Read Less
Want to know what your home might be worth? Contact us for a FREE valuation!

Our team is ready to help you sell your home for the highest possible price ASAP

© 2024 My Florida Regional MLS DBA Stellar MLS. All Rights Reserved.
Bought with ROBERT SLACK LLC






