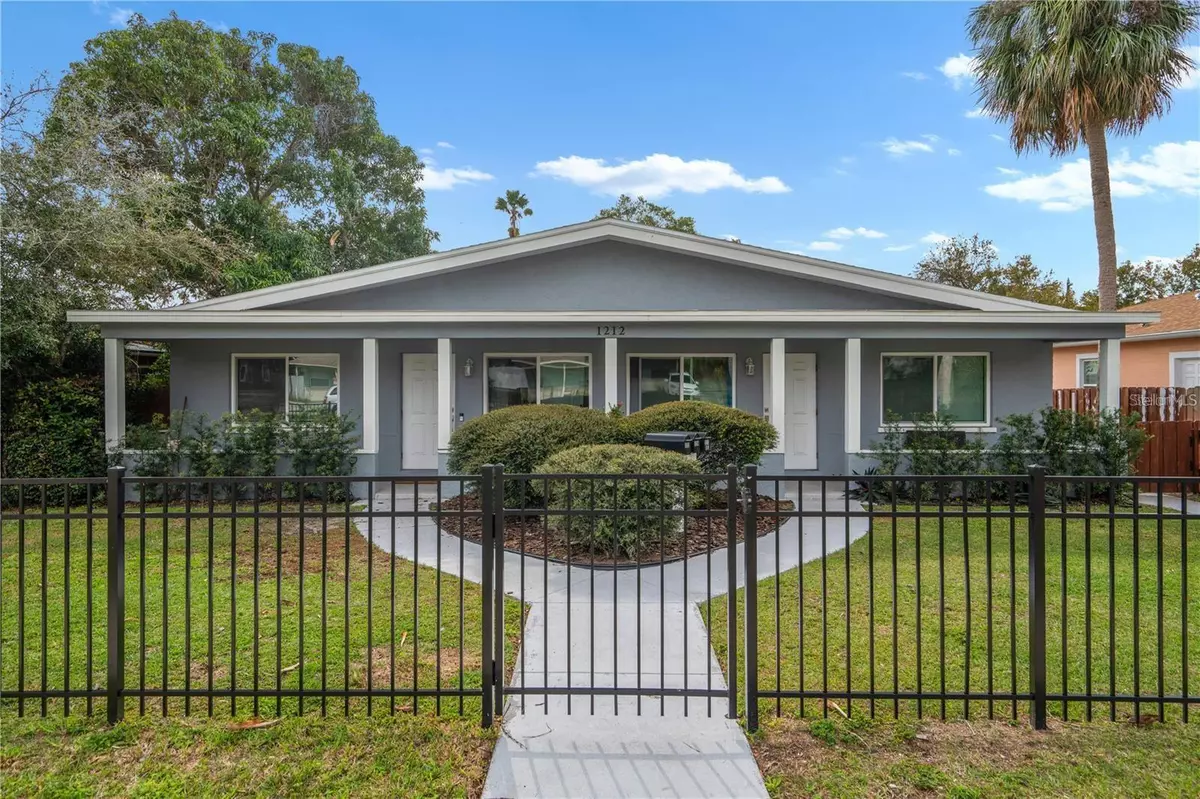$730,000
For more information regarding the value of a property, please contact us for a free consultation.
1212 22ND AVE S St Petersburg, FL 33705
6 Beds
3 Baths
2,851 SqFt
Key Details
Sold Price $730,000
Property Type Multi-Family
Sub Type Triplex
Listing Status Sold
Purchase Type For Sale
Square Footage 2,851 sqft
Price per Sqft $256
Subdivision Lake Vista
MLS Listing ID TB8302743
Sold Date 11/04/24
Bedrooms 6
Construction Status Financing,Inspections
HOA Y/N No
Originating Board Stellar MLS
Year Built 1958
Annual Tax Amount $5,957
Lot Size 8,712 Sqft
Acres 0.2
Lot Dimensions 62x140
Property Description
Do not miss your opportunity to own this magazine-worthy triplex featuring beautiful designer touches and showcasing over $200,000 of custom upgrades since 2021 including NEWER plumbing, NEWER electric, NEWER AC systems from 2018-2020, NEWER Roof 2018, NEW Windows and Doors and more. Located in the heart of St. Petersburg, there are two first floor 2 bed + 2 bath units and one upstairs 2 bed + 1 bath unit. Below the upstairs unit is a 744 sq. ft 2-car open-air garage + storage but it may be possible to convert that space to a 4th unit if desired. The land is currently zoned for 4-units or less (check with the city permitting). The fenced yard is spacious and there is a large area for parking. Each unit has a Washer/Dryer and has vinyl plank and tile flooring throughout all three homes. The kitchens have all been completely remodeled with new cabinetry, stone counters and a stainless appliance package. All the bathrooms have been upgraded with new tile and vanities. Notable Features Include: Each home was completely remodeled in 2021, NEW Impact resistant windows and NEW Exterior doors 2021, NEW shingle roof 2018, NEW interior paint 2021, NEW exterior Paint 2021, NEW Crushed Asphalt Driveway 2021, Upgraded Landscaping and fence 2021, Two AC Systems 2021, NEW Appliances 2021, One AC System 2018. St. Pete abundant shopping and restaurants, the beaches, the Pier, and more.
Location
State FL
County Pinellas
Community Lake Vista
Direction S
Interior
Interior Features Open Floorplan, Solid Wood Cabinets, Stone Counters
Heating Central, Electric
Cooling Central Air
Flooring Tile, Vinyl
Fireplace false
Appliance Dishwasher, Dryer, Refrigerator, Washer
Laundry Inside
Exterior
Exterior Feature Fence
Garage Spaces 2.0
Utilities Available Cable Connected, Electricity Connected, Public, Sewer Connected, Street Lights, Water Connected
Roof Type Shingle
Attached Garage true
Garage true
Private Pool No
Building
Entry Level One
Foundation Slab
Lot Size Range 0 to less than 1/4
Sewer Public Sewer
Water Public
Structure Type Block,Stucco,Wood Frame
New Construction false
Construction Status Financing,Inspections
Others
Pets Allowed Cats OK, Dogs OK, Yes
Senior Community No
Pet Size Extra Large (101+ Lbs.)
Ownership Fee Simple
Acceptable Financing Cash, Conventional, FHA, VA Loan
Listing Terms Cash, Conventional, FHA, VA Loan
Num of Pet 5
Special Listing Condition None
Read Less
Want to know what your home might be worth? Contact us for a FREE valuation!

Our team is ready to help you sell your home for the highest possible price ASAP

© 2025 My Florida Regional MLS DBA Stellar MLS. All Rights Reserved.
Bought with CHARLES RUTENBERG REALTY INC

