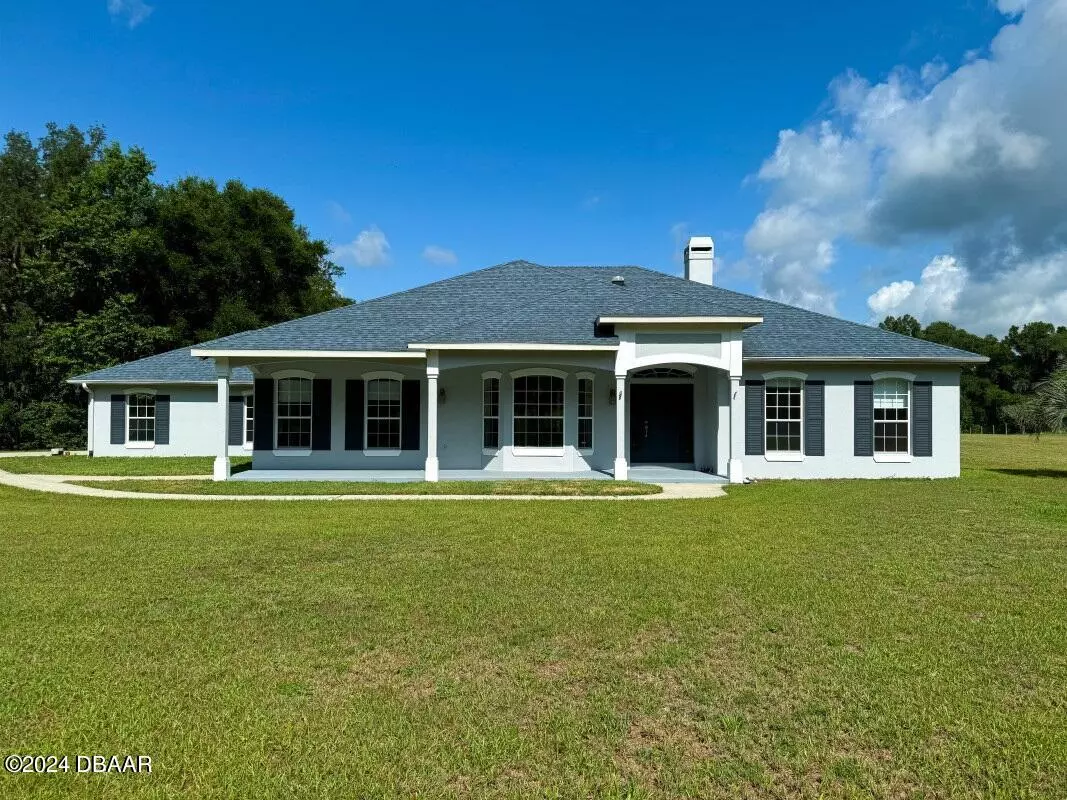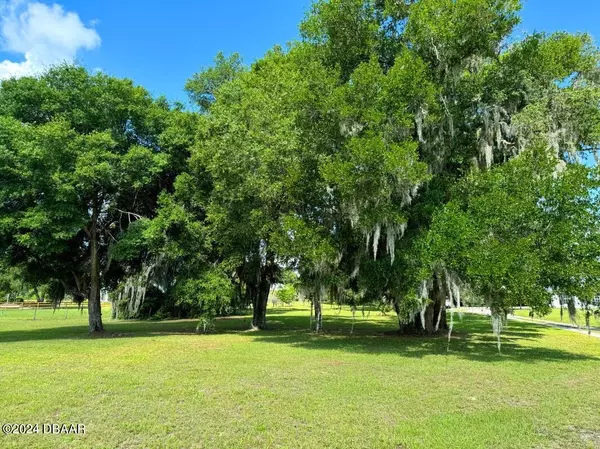$650,000
For more information regarding the value of a property, please contact us for a free consultation.
3260 Oaklea DR Deland, FL 32720
4 Beds
3 Baths
2,270 SqFt
Key Details
Sold Price $650,000
Property Type Single Family Home
Sub Type Single Family Residence
Listing Status Sold
Purchase Type For Sale
Square Footage 2,270 sqft
Price per Sqft $286
Subdivision Not On List
MLS Listing ID 1200890
Sold Date 11/01/24
Style Traditional
Bedrooms 4
Full Baths 2
Half Baths 1
Originating Board Daytona Beach Area Association of REALTORS®
Year Built 2001
Annual Tax Amount $8,711
Lot Size 5.000 Acres
Lot Dimensions 5.0
Property Description
5-Acre Gem -
Once you see the majestic, moss-draped oaks surrounding this fully fenced 5-acre parcel, you'll understand why Deland is fondly known as the ''Tree City.'' This property features a 4-bedroom, 2.5-bath home with a modern floor plan that includes an optional office, plenty of closet space, solar tubes for extra lighting, and generously sized bedrooms. The home is boasting hardwood, tile, and vinyl plank flooring throughout for easy maintenance. The well-appointed kitchen includes an eat-in space as well as a formal dining room. The two-way stone fireplace adds warmth to both the family room and the master bedroom, while the sparkling saltwater sport pool provides the perfect setting for summer fun. Additionally, there is a 21 x 21 insulated workshop with electricity and AC unit and an RV carport with 50-amp service. Recent updates include a new roof, pool pump, and salt chlorination system in 2020, as well as a new HVAC system in 2018. Property is horse-friendly.
Location
State FL
County Volusia
Community Not On List
Direction From FL-15 Alt turn right onto Tall Oaks Rd, then turn left onto Oaklea Dr, third house on the right.
Interior
Interior Features Pantry
Heating Central
Cooling Central Air
Fireplace Yes
Exterior
Parking Features Attached, Garage
Garage Spaces 2.0
Utilities Available Electricity Connected
Roof Type Shingle
Total Parking Spaces 2
Garage Yes
Building
Lot Description Wooded
Foundation Slab
Water Well
Architectural Style Traditional
Structure Type Block,Concrete,Stucco
New Construction No
Schools
Elementary Schools Citrus Grove
Middle Schools Southwestern
High Schools Deland
Others
Senior Community No
Tax ID 6039-09-00-0185
Acceptable Financing Cash, Conventional
Listing Terms Cash, Conventional
Read Less
Want to know what your home might be worth? Contact us for a FREE valuation!

Our team is ready to help you sell your home for the highest possible price ASAP





