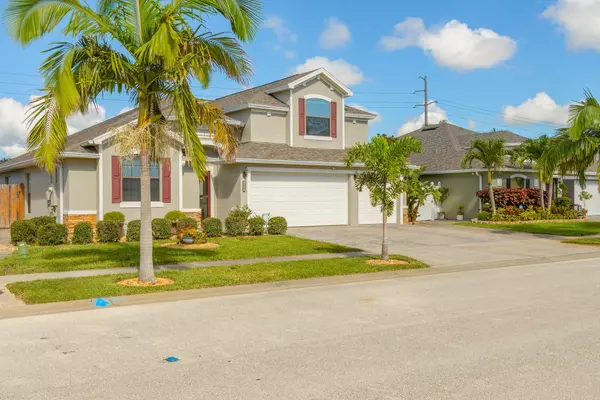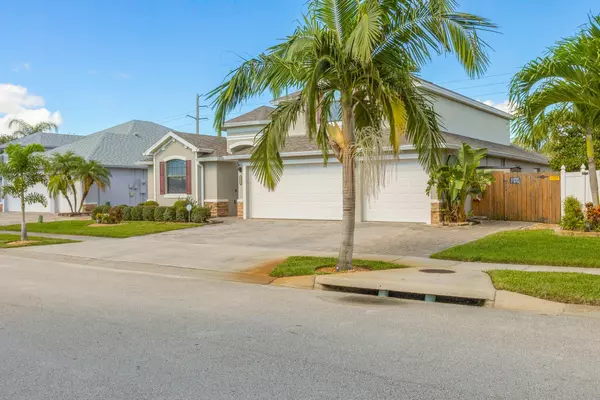$521,000
For more information regarding the value of a property, please contact us for a free consultation.
4121 Brantley CIR Rockledge, FL 32955
4 Beds
2 Baths
2,764 SqFt
Key Details
Sold Price $521,000
Property Type Single Family Home
Sub Type Single Family Residence
Listing Status Sold
Purchase Type For Sale
Square Footage 2,764 sqft
Price per Sqft $188
Subdivision Brackenwood Subdivision
MLS Listing ID 1017871
Sold Date 11/01/24
Bedrooms 4
Full Baths 2
HOA Fees $22/ann
HOA Y/N Yes
Total Fin. Sqft 2764
Originating Board Space Coast MLS (Space Coast Association of REALTORS®)
Year Built 2009
Annual Tax Amount $2,582
Tax Year 2023
Lot Size 8,276 Sqft
Acres 0.19
Property Description
**PRICE REDUCED**PRICED TO SELL** Motivated Seller. 4 bedroom 2 bath 3 car garage home with a huge multipurpose room above the garage. This particular model is the only one in the community that has the extra large multipurpose room. Nice size backyard oasis to entertain friends and family. This home has a lot to offer. It has a generator hook up, well pump, roof replaced in 2019, water heater replaced in 2020, a/c replaced in 2022, home is wired for a pool, nice screened back porch, stainless steel appliances, Master bedroom has a seating room that can also be used as nursery or home office, granite kitchen counter tops and 42'' staggered oak cabinets with crown molding. All this with proximity to shopping, I-95, restaurants and beaches. HOA Docs located at https://brackenwood.wixsite.com/brackenwoodcommunity.com
Location
State FL
County Brevard
Area 214 - Rockledge - West Of Us1
Direction From I-9 Fiske Blvd exit to East on Barnes Blvd., Brackenwood is on your Left which is Brantley Circle.
Interior
Interior Features Ceiling Fan(s), Entrance Foyer, Pantry, Primary Downstairs, Walk-In Closet(s)
Heating Central, Electric
Cooling Central Air
Flooring Carpet, Tile
Furnishings Unfurnished
Appliance Dishwasher, Disposal, Dryer, Electric Range, Electric Water Heater, Microwave, Refrigerator, Washer
Laundry Electric Dryer Hookup, Washer Hookup
Exterior
Exterior Feature ExteriorFeatures
Parking Features Garage
Garage Spaces 3.0
Fence Wood
Pool None
Utilities Available Electricity Connected, Water Connected
Amenities Available None
Roof Type Shingle
Present Use Residential
Porch Rear Porch, Screened
Garage Yes
Building
Lot Description Sprinklers In Front, Sprinklers In Rear
Faces East
Story 2
Sewer Public Sewer
Water Public
Level or Stories Two
Additional Building Shed(s), Other
New Construction No
Schools
Elementary Schools Williams
High Schools Rockledge
Others
Pets Allowed Yes
HOA Name Brackenwood Community Assoc.
Senior Community No
Tax ID 25-36-23-26-00000.0-0024.00
Acceptable Financing Cash, Conventional, FHA, VA Loan
Listing Terms Cash, Conventional, FHA, VA Loan
Special Listing Condition Standard
Read Less
Want to know what your home might be worth? Contact us for a FREE valuation!

Our team is ready to help you sell your home for the highest possible price ASAP

Bought with Denovo Realty






