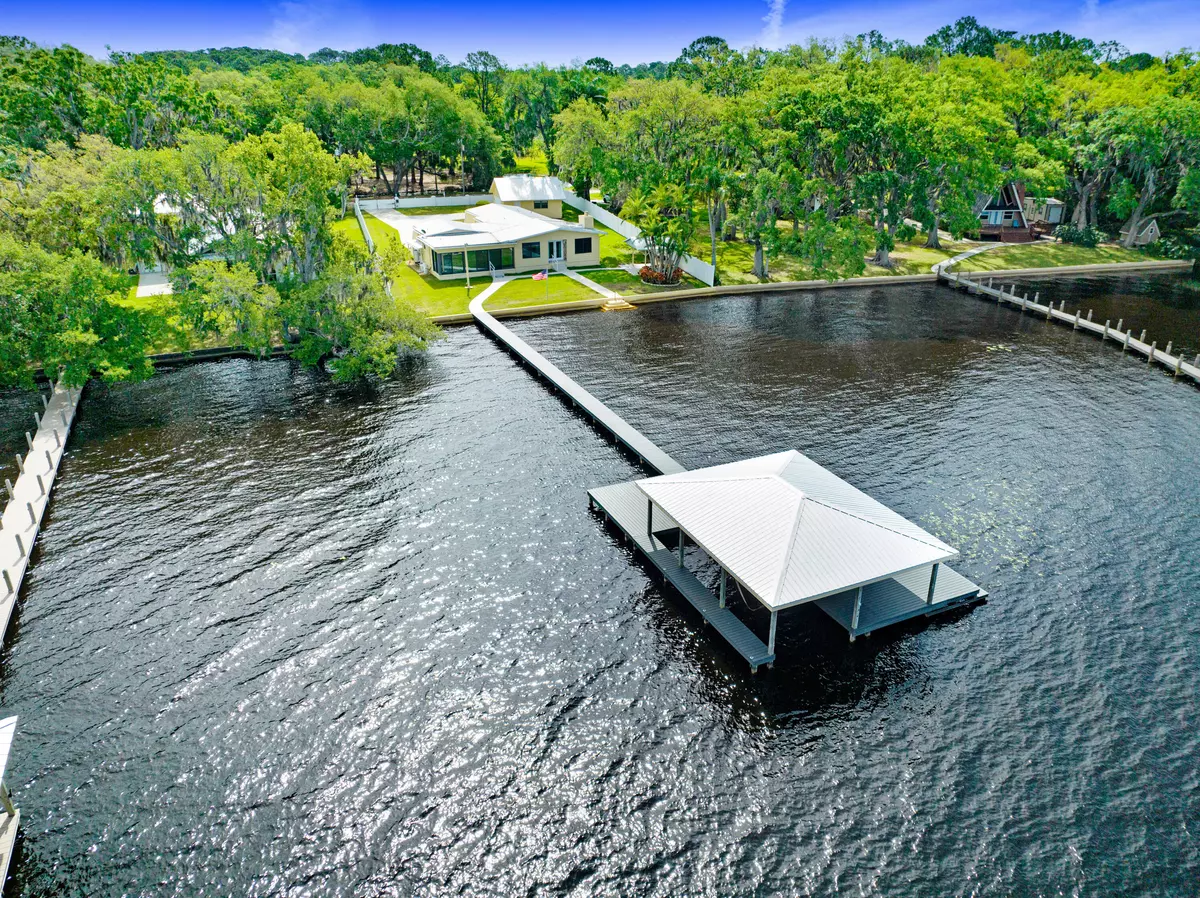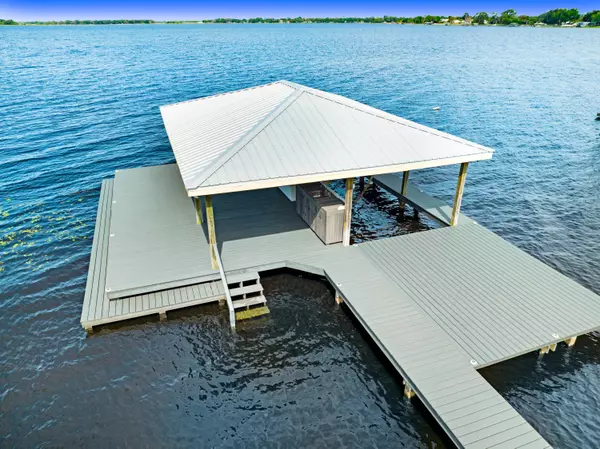$710,000
For more information regarding the value of a property, please contact us for a free consultation.
2510 Jenscot RD St. Cloud, FL 34771
4 Beds
3 Baths
2,418 SqFt
Key Details
Sold Price $710,000
Property Type Single Family Home
Sub Type Single Family Residence
Listing Status Sold
Purchase Type For Sale
Square Footage 2,418 sqft
Price per Sqft $293
MLS Listing ID 1009889
Sold Date 10/18/24
Style Other
Bedrooms 4
Full Baths 3
HOA Y/N No
Total Fin. Sqft 2418
Originating Board Space Coast MLS (Space Coast Association of REALTORS®)
Year Built 1981
Annual Tax Amount $4,301
Tax Year 2023
Lot Size 0.610 Acres
Acres 0.61
Lot Dimensions 100.0 ft x 265.0 ft
Property Description
Prime Location /Alligator Chain of Lakes in the heart of St. Cloud, this Lakefront home is truly a hidden gem, offering breathtaking water views and sunsets. Situated on the largest Lake of the Chain, Alligator Lake, this property boasts an impressive 100 feet of lake frontage, setting the stage for an unparalleled outdoor haven. The composite decking dock, meticulously crafted with every detail in mind, alongside a boat lift and a covered boat house equipped with both water and electric, serves as your gateway to countless adventures on the water. The presence of a concrete sea wall ensures an added layer of privacy, making this haven a serene escape.
The home itself offers luxury and versatility, featuring not one, but two owner's suites, with one designed for utmost privacy. Its open floor plan is accentuated by windows and sliders that offer panoramic views of the shimmering water, immersing residents in the beauty of their surroundings. The rustic charm of the interior is highlighted by wood beams, cedar wood and a stone fireplace that adds warmth and character to the living space. This distinctive home is built for those who appreciate the finer details and the seamless blend of elegance and comfort.
For culinary enthusiasts, the property features 2 full kitchens and a covered BBQ area, perfect for entertaining family and guests. Whether it's a quiet dinner or a larger gathering, this space is designed to cater to any event with ease. This lakefront home in St. Cloud is more than just a residence; it's an outdoor haven, a gateway to adventures on the water, and a place where luxury meets versatility. Also to complete this magnificent property is a Detached Oversize 2 car Garage equipped with electric and water.
Location
State FL
County Osceola
Area 903 - Osceola
Direction HWY 192 west to Left on Lakeside Inn Drive, Left on Alligator Lake Shore, Rt on to Jenscot Road. The Home will be Lakeside on your right 2510 JENSCOT RD.
Interior
Interior Features Breakfast Bar, Ceiling Fan(s), Entrance Foyer, Kitchen Island, Open Floorplan, Pantry, Primary Bathroom - Shower No Tub, Primary Downstairs, Split Bedrooms
Heating Central, Electric
Cooling Central Air, Electric, Wall/Window Unit(s)
Flooring Concrete, Laminate
Fireplaces Number 1
Fireplaces Type Wood Burning
Furnishings Unfurnished
Fireplace Yes
Appliance Convection Oven, Dishwasher, Electric Cooktop, Electric Oven, Electric Range, Gas Cooktop, Gas Oven, Gas Range, Ice Maker, Microwave, Plumbed For Ice Maker, Refrigerator, Tankless Water Heater, Washer/Dryer Stacked
Laundry In Unit, Lower Level
Exterior
Exterior Feature Dock, Other, Boat Lift
Parking Features Additional Parking, Detached, Garage, Garage Door Opener, RV Access/Parking
Garage Spaces 2.0
Fence Full, Privacy, Vinyl
Pool None
Utilities Available Electricity Connected, Water Connected, Propane
Waterfront Description Lake Front,Seawall
View Lake
Roof Type Metal
Present Use Residential,Single Family
Street Surface Dirt,Gravel
Porch Covered, Deck, Patio
Road Frontage Private Road
Garage Yes
Building
Lot Description Many Trees
Faces East
Story 1
Sewer Septic Tank
Water Private, Well
Architectural Style Other
Level or Stories Multi/Split, One
Additional Building Boat House
New Construction No
Others
Senior Community No
Tax ID 14 26 31 6500 0005 0340
Acceptable Financing Cash, Conventional, FHA, VA Loan
Listing Terms Cash, Conventional, FHA, VA Loan
Special Listing Condition Standard
Read Less
Want to know what your home might be worth? Contact us for a FREE valuation!

Our team is ready to help you sell your home for the highest possible price ASAP

Bought with Coastal Life Properties LLC





