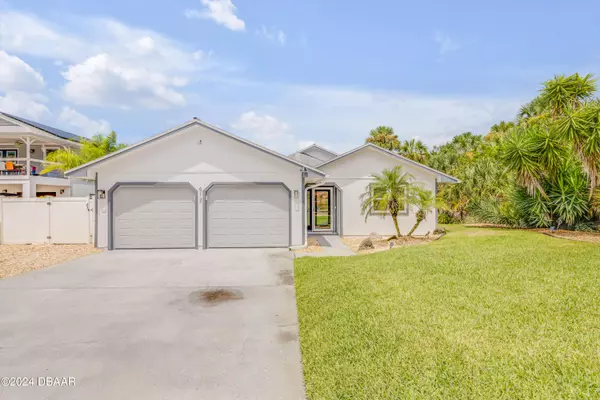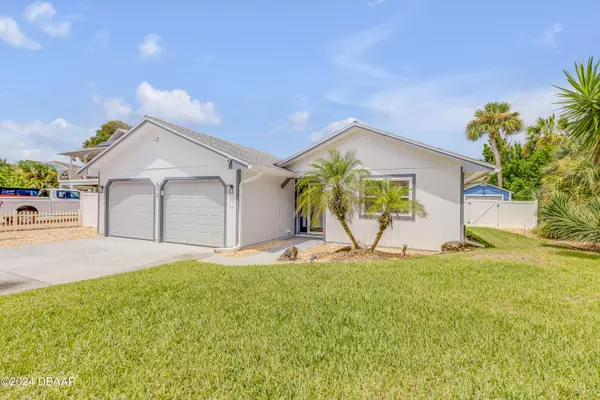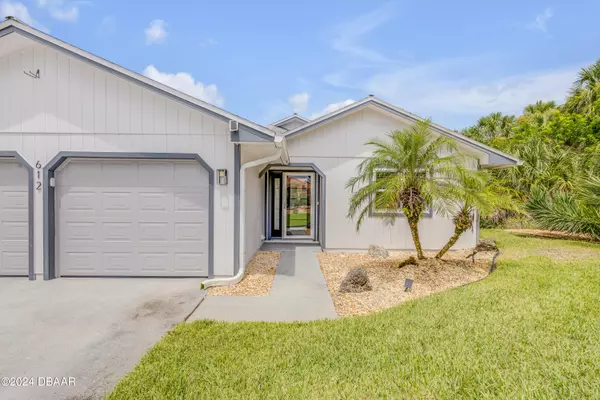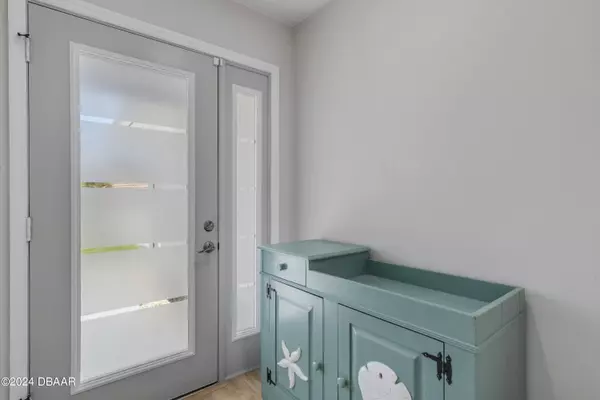$545,000
For more information regarding the value of a property, please contact us for a free consultation.
612 Yorkshire DR Flagler Beach, FL 32136
3 Beds
2 Baths
1,576 SqFt
Key Details
Sold Price $545,000
Property Type Single Family Home
Sub Type Single Family Residence
Listing Status Sold
Purchase Type For Sale
Square Footage 1,576 sqft
Price per Sqft $345
Subdivision Not On The List
MLS Listing ID 1203434
Sold Date 10/31/24
Style Traditional
Bedrooms 3
Full Baths 2
Originating Board Daytona Beach Area Association of REALTORS®
Year Built 1983
Annual Tax Amount $5,842
Lot Size 10,497 Sqft
Lot Dimensions 0.24
Property Description
Experience refined coastal living in this exquisite 3-bedroom, 2-bathroom home in Flagler Beach, Florida. With 1,576 sq ft of elegance and modern comfort, this residence features a grand living room with vaulted ceilings and a striking fireplace. The gourmet kitchen boasts Quartz countertops, a chic glass backsplash, a central island, and high-end appliances from 2020, complemented by Kraft Maid cabinets and a built-in Lazy Susan.
New Roof being put on within the next two weeks. The luxurious primary suite provides a sliding glass door to a private backyard oasis, and the en suite bathroom is a spa-like retreat with dual sinks, LED mirrors, and a large walk-in closet. Outside, enjoy a screened-in lanai, a versatile shed, and a private dock with direct access to the Intracoastal Waterway via a deep saltwater canal. This home combines modern luxury with coastal charm, providing an unparalleled living experience. Seller is putting a new roof on the property
Location
State FL
County Flagler
Community Not On The List
Direction From Hwy 100 (Moody Blvd) in Flagler Beach go South on A1A (Oceanshore Blvd) to 23rd St South and make a Right, then go Left on Palm Ave. to Right on Yorkshire Dr
Interior
Interior Features Built-in Features, Ceiling Fan(s), Open Floorplan, Primary Bathroom - Shower No Tub, Primary Downstairs, Other
Heating Central, Electric
Cooling Central Air
Fireplaces Type Other
Fireplace Yes
Exterior
Exterior Feature Dock, Other
Parking Features Attached, Garage, Garage Door Opener, Other
Garage Spaces 2.0
Utilities Available Cable Available, Water Connected
Waterfront Description Canal Front
Roof Type Shingle
Porch Covered, Patio, Screened
Total Parking Spaces 2
Garage Yes
Building
Lot Description Cul-De-Sac
Foundation Slab
Water Public
Architectural Style Traditional
Structure Type Wood Siding
New Construction No
Others
Senior Community No
Tax ID 19-12-32-4550-00290-0040
Acceptable Financing Cash, Conventional, FHA, VA Loan
Listing Terms Cash, Conventional, FHA, VA Loan
Read Less
Want to know what your home might be worth? Contact us for a FREE valuation!

Our team is ready to help you sell your home for the highest possible price ASAP





