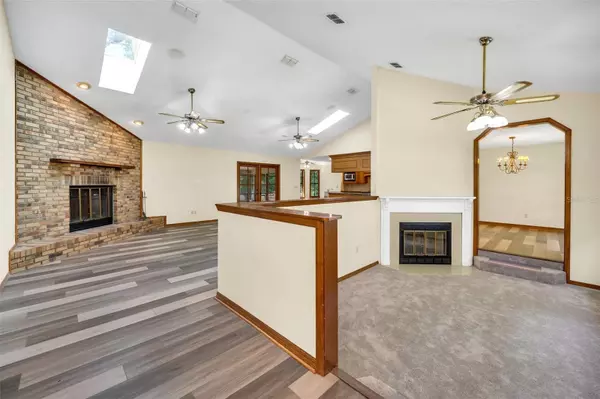$610,000
For more information regarding the value of a property, please contact us for a free consultation.
3073 SIMPSON RD Kissimmee, FL 34744
4 Beds
2 Baths
2,367 SqFt
Key Details
Sold Price $610,000
Property Type Single Family Home
Sub Type Single Family Residence
Listing Status Sold
Purchase Type For Sale
Square Footage 2,367 sqft
Price per Sqft $257
Subdivision Koger Oaks
MLS Listing ID S5110592
Sold Date 10/26/24
Bedrooms 4
Full Baths 2
Construction Status Appraisal,Financing,Inspections
HOA Y/N No
Originating Board Stellar MLS
Year Built 1989
Annual Tax Amount $5,511
Lot Size 1.360 Acres
Acres 1.36
Property Description
Well built beautiful home with 2,376 sf of heated living area situated on 1.36 acres of oak shaded property. In addition to the attached 2 car garage you will enjoy the extra space of the detached 961 sf oversized block garage with 3 garage doors and finished / lighted ceiling. This home and detached garage was constructed by premium custom home builder, Derrick Builders. You will never get tired of this spacious floorplan. Soaring ceilings with skylights in the center of the home create bright and open living. Owner recently updated much of the flooring with new laminate and carpet. The remodeled kitchen offers upgraded cabinets, solid surfaces and sub-zero refrigerator with room for dining in the breakfast nook and nice sized pantry. The formal dining area has room for your large furniture. In addition to the oversized family room with towering brick fireplace, the formal living room features a gas fireplace, half wall and large window for natural light. The large master suite and bath offers double sinks, garden tub, separate shower and walk-in closet. This home has an upgraded wood trim package with encased windows and raised 6 panel doors. The large screened back porch is great for entertaining or just enjoying morning coffee. The guest bath also offers access to the back porch area. ROOF was replace in 2021. HVAC was replaced in 2022. You will appreciate NO HOA but still conveniently located near schools, shopping and within a short distance of the Orlando International Airport. Make your appointment to see this beautiful home today.
Location
State FL
County Osceola
Community Koger Oaks
Zoning OAR1
Interior
Interior Features Cathedral Ceiling(s), Kitchen/Family Room Combo, Skylight(s), Solid Surface Counters, Split Bedroom
Heating Central
Cooling Central Air
Flooring Carpet, Ceramic Tile
Fireplace true
Appliance Dishwasher, Electric Water Heater, Microwave, Range, Range Hood, Refrigerator
Laundry Electric Dryer Hookup, Inside
Exterior
Exterior Feature French Doors, Irrigation System
Parking Features Boat, Driveway, Garage Door Opener, Garage Faces Side, Ground Level, Oversized, Parking Pad, RV Parking
Garage Spaces 2.0
Utilities Available Electricity Connected
View Trees/Woods
Roof Type Shingle
Porch Covered, Enclosed, Rear Porch, Screened
Attached Garage true
Garage true
Private Pool No
Building
Lot Description Flag Lot, Level, Oversized Lot, Paved
Entry Level One
Foundation Slab
Lot Size Range 1 to less than 2
Sewer Septic Tank
Water Well
Architectural Style Traditional
Structure Type Stucco,Wood Frame
New Construction false
Construction Status Appraisal,Financing,Inspections
Others
Pets Allowed Yes
Senior Community No
Ownership Fee Simple
Acceptable Financing Cash, Conventional, FHA, VA Loan
Listing Terms Cash, Conventional, FHA, VA Loan
Special Listing Condition None
Read Less
Want to know what your home might be worth? Contact us for a FREE valuation!

Our team is ready to help you sell your home for the highest possible price ASAP

© 2024 My Florida Regional MLS DBA Stellar MLS. All Rights Reserved.
Bought with LA ROSA REALTY LAKE NONA INC






