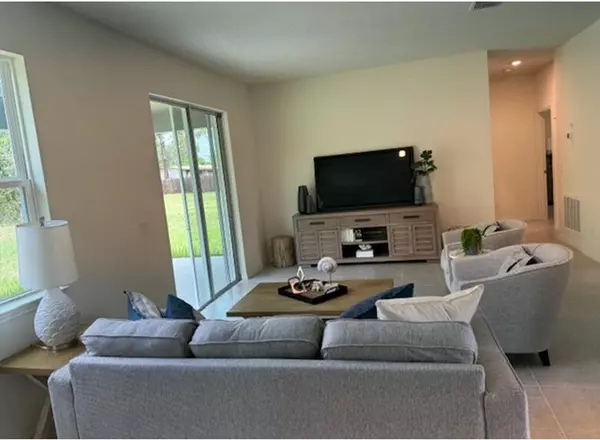$387,990
For more information regarding the value of a property, please contact us for a free consultation.
576 Borraclough AVE NW Palm Bay, FL 32907
3 Beds
2 Baths
1,864 SqFt
Key Details
Sold Price $387,990
Property Type Single Family Home
Sub Type Single Family Residence
Listing Status Sold
Purchase Type For Sale
Square Footage 1,864 sqft
Price per Sqft $208
Subdivision Port Malabar Unit 13
MLS Listing ID 980438
Sold Date 10/28/24
Bedrooms 3
Full Baths 2
HOA Y/N No
Total Fin. Sqft 1864
Originating Board Space Coast MLS (Space Coast Association of REALTORS®)
Year Built 2024
Annual Tax Amount $379
Tax Year 2023
Lot Size 10,454 Sqft
Acres 0.24
Property Description
The SIESTA. an affordable, block constructed home with quality features to enjoy. A welcoming Foyer flows past a Den right into a vast Kitchen, with expansive Counters and Whirlpool appliances. This home is perfect for hosting and keeping the family together, with the Dining Room adjacent to the Kitchen. Bedrooms #2 and #3 rounds out the flow in the back of the home. The Great Room is in the back of the home to create gathering and a cozy feel. The Owners Suite is on the back of the home for a feeling of quiet and privacy. Quality materials used in quality construction built by a quality builder.
Location
State FL
County Brevard
Area 344 - Nw Palm Bay
Direction Heading West on Malabar Rd, right minton Rd, left Americana Blvd, right Crystal Mist Rd, right Borraclough Ave
Rooms
Primary Bedroom Level First
Bedroom 2 First
Bedroom 3 First
Dining Room First
Extra Room 1 First
Family Room First
Interior
Interior Features Breakfast Bar, Open Floorplan, Pantry, Primary Bathroom - Tub with Shower, Primary Downstairs, Split Bedrooms, Walk-In Closet(s)
Heating Central, Electric
Cooling Central Air, Electric
Flooring Carpet, Vinyl
Furnishings Unfurnished
Appliance Dishwasher, Disposal, Electric Range, Electric Water Heater, Ice Maker, Microwave
Laundry Electric Dryer Hookup, Washer Hookup
Exterior
Exterior Feature Storm Shutters
Parking Features Attached
Garage Spaces 2.0
Pool None
Utilities Available Cable Available, Electricity Connected
Roof Type Shingle
Present Use Single Family
Street Surface Asphalt
Porch Porch
Garage Yes
Building
Lot Description Other
Faces East
Story 1
Sewer Public Sewer
Water Public
Level or Stories One
New Construction Yes
Schools
Elementary Schools Mcauliffe
High Schools Heritage
Others
Pets Allowed Yes
Senior Community No
Tax ID 28-36-36-Ex-00605.0-0010.00
Security Features Smoke Detector(s)
Acceptable Financing Cash, Conventional, FHA, VA Loan
Listing Terms Cash, Conventional, FHA, VA Loan
Special Listing Condition Standard
Read Less
Want to know what your home might be worth? Contact us for a FREE valuation!

Our team is ready to help you sell your home for the highest possible price ASAP

Bought with Keller Williams Realty Brevard





