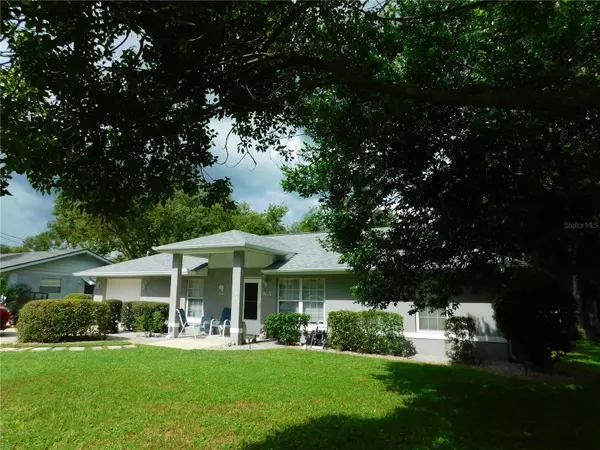$250,000
For more information regarding the value of a property, please contact us for a free consultation.
11927 SE 70TH AVENUE RD Belleview, FL 34420
3 Beds
2 Baths
1,323 SqFt
Key Details
Sold Price $250,000
Property Type Single Family Home
Sub Type Single Family Residence
Listing Status Sold
Purchase Type For Sale
Square Footage 1,323 sqft
Price per Sqft $188
Subdivision Lake Weir Gardens
MLS Listing ID T3551361
Sold Date 10/25/24
Bedrooms 3
Full Baths 2
HOA Y/N No
Originating Board Stellar MLS
Year Built 1999
Annual Tax Amount $1,475
Lot Size 9,583 Sqft
Acres 0.22
Property Description
Welcome to your dream home, a picture-perfect residence that stands out naturally without the need for staging or photo touch-ups. Nestled in a vibrant neighborhood, this stunning property is move in ready! The home's prime location is central to everything you need or want. This residence boasts numerous upgrades and thoughtful improvements that enhance both style and functionality. The heart of the home—the kitchen—features elegant cabinets and sleek granite countertops installed just two years ago. Complementing these are stainless steel appliances, making the space both modern and efficient. The upgrades extend beyond the kitchen, with a new water heater ensuring reliable comfort and convenience.
The home's roof was replaced in 2021, providing peace of mind and long-term durability. The air conditioning system, updated in 2014, Inside, you'll find that the carpet in the bedrooms is like new, having been replaced just two years ago, adding a fresh and inviting touch to each room.
Both the exterior and interior of the home have been recently painted in beautiful neutral tones, enhancing the property's natural appeal and ensuring a clean, modern look. The large, screened-in Florida room offers a perfect spot for relaxation and entertaining, blending seamlessly with the outdoor spaces.
Step outside into your own beautiful oasis. The backyard is a true gem, featuring lush, well-maintained grass and a firepit surrounded by a cozy swing— to enjoy evenings under the stars. The above-ground pool offers a refreshing retreat on warm days, while the shed provides ample space for lawn equipment and additional storage.
This home is not just a place to live; it's a sanctuary of comfort and convenience, thoughtfully updated to meet your needs and lifestyle. With its blend of modern upgrades, pristine condition, and outstanding outdoor features, this property is truly a rare find. Don't miss the opportunity to make this beautiful house your new home.
Location
State FL
County Marion
Community Lake Weir Gardens
Zoning R1
Interior
Interior Features Cathedral Ceiling(s), Ceiling Fans(s)
Heating Central, Electric
Cooling Central Air
Flooring Carpet, Ceramic Tile
Fireplace false
Appliance Electric Water Heater, Microwave, Range, Refrigerator
Laundry Inside, Laundry Room
Exterior
Exterior Feature Sidewalk, Sliding Doors, Storage
Garage Spaces 1.0
Pool Above Ground
Utilities Available Cable Connected, Electricity Connected
Roof Type Shingle
Attached Garage true
Garage true
Private Pool Yes
Building
Entry Level One
Foundation Slab
Lot Size Range 0 to less than 1/4
Sewer Septic Tank
Water Well
Structure Type Block,Stucco
New Construction false
Schools
Elementary Schools Belleview Elementary School
Middle Schools Belleview Middle School
High Schools Belleview High School
Others
Senior Community No
Ownership Fee Simple
Special Listing Condition None
Read Less
Want to know what your home might be worth? Contact us for a FREE valuation!

Our team is ready to help you sell your home for the highest possible price ASAP

© 2025 My Florida Regional MLS DBA Stellar MLS. All Rights Reserved.
Bought with MAJESTIC OAKS REALTY





