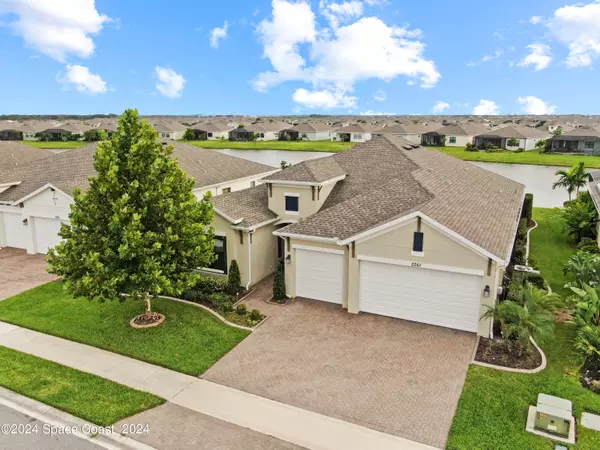$727,000
For more information regarding the value of a property, please contact us for a free consultation.
2261 Caravan PL Melbourne, FL 32940
4 Beds
3 Baths
2,453 SqFt
Key Details
Sold Price $727,000
Property Type Single Family Home
Sub Type Single Family Residence
Listing Status Sold
Purchase Type For Sale
Square Footage 2,453 sqft
Price per Sqft $296
Subdivision Bridgewater At Viera
MLS Listing ID 1025054
Sold Date 10/25/24
Bedrooms 4
Full Baths 3
HOA Fees $242/mo
HOA Y/N Yes
Total Fin. Sqft 2453
Originating Board Space Coast MLS (Space Coast Association of REALTORS®)
Year Built 2019
Annual Tax Amount $881
Tax Year 2022
Lot Size 9,148 Sqft
Acres 0.21
Property Description
MOVE-IN READY! Beautifully updated 3-bedrm, 3-bathrm home w/ an office & a 3-car garage. Smart home is fully connected, allowing you to control the thermostat, stove, refrigerator, washer, and dryer effortlessly. Boasting numerous high-end upgrades such as a custom electric fireplace, Sherwin Williams interior paint, accordion hurricane shutters, modern light fixtures, quartz countertops, & a decorative glass insert front door. Expansive living room & kitchen offer breathtaking views of the serene lake. Luxurious master suite w/ an elegant tray ceiling & lake front view. Master bath has his-&-her closets, dual vanities, walk-in shower, soaking tub, & a premium Toto toilet. Guests will feel right at home in the ensuite guest bedrm. Outdoors, enjoy the Florida lifestyle in the large lanai w/ a screened enclosure, 2 paver patios & professionally manicured landscaping. Bridgewater amenities include an outdoor pool, fitness center, tennis/pickle ball court & more. Assumable 2.25% VA loan!
Location
State FL
County Brevard
Area 217 - Viera West Of I 95
Direction From I-95 turn West onto the Pineda Causeway, then turn North onto Lake Adnrew Drive, then turn West onto Flager Place, then turn south onto Breakers Row Ave, then turn East onto Caravan Place, home will be on the South side of the road.
Interior
Interior Features Ceiling Fan(s), Eat-in Kitchen, Entrance Foyer, Guest Suite, His and Hers Closets, Kitchen Island, Open Floorplan, Pantry, Primary Bathroom -Tub with Separate Shower, Primary Downstairs, Smart Home, Smart Thermostat, Split Bedrooms, Walk-In Closet(s)
Heating Central
Cooling Central Air
Flooring Carpet, Tile
Fireplaces Number 1
Fireplaces Type Electric
Furnishings Negotiable
Fireplace Yes
Appliance Convection Oven, Dishwasher, Disposal, Dryer, Ice Maker, Microwave, Refrigerator, Washer
Laundry In Unit
Exterior
Exterior Feature Storm Shutters
Parking Features Garage
Garage Spaces 3.0
Pool Community, In Ground
Utilities Available Cable Available, Electricity Connected, Sewer Connected, Water Connected
Amenities Available Clubhouse, Fitness Center, Gated, Maintenance Grounds, Pickleball, Tennis Court(s)
Waterfront Description Lake Front
View Lake
Roof Type Shingle
Present Use Residential,Single Family
Street Surface Paved
Porch Covered, Rear Porch, Screened
Road Frontage Private Road
Garage Yes
Building
Lot Description Other
Faces North
Story 1
Sewer Public Sewer
Water Public
Level or Stories One
New Construction No
Schools
High Schools Viera
Others
HOA Name Leland Management / Troon Management
HOA Fee Include Maintenance Grounds
Senior Community Yes
Tax ID 26-36-21-Wz-0000d.0-0011.00
Security Features 24 Hour Security,Security Gate,Smoke Detector(s)
Acceptable Financing Assumable, Cash, Conventional, FHA, VA Loan
Listing Terms Assumable, Cash, Conventional, FHA, VA Loan
Special Listing Condition Standard
Read Less
Want to know what your home might be worth? Contact us for a FREE valuation!

Our team is ready to help you sell your home for the highest possible price ASAP

Bought with RE/MAX Elite





